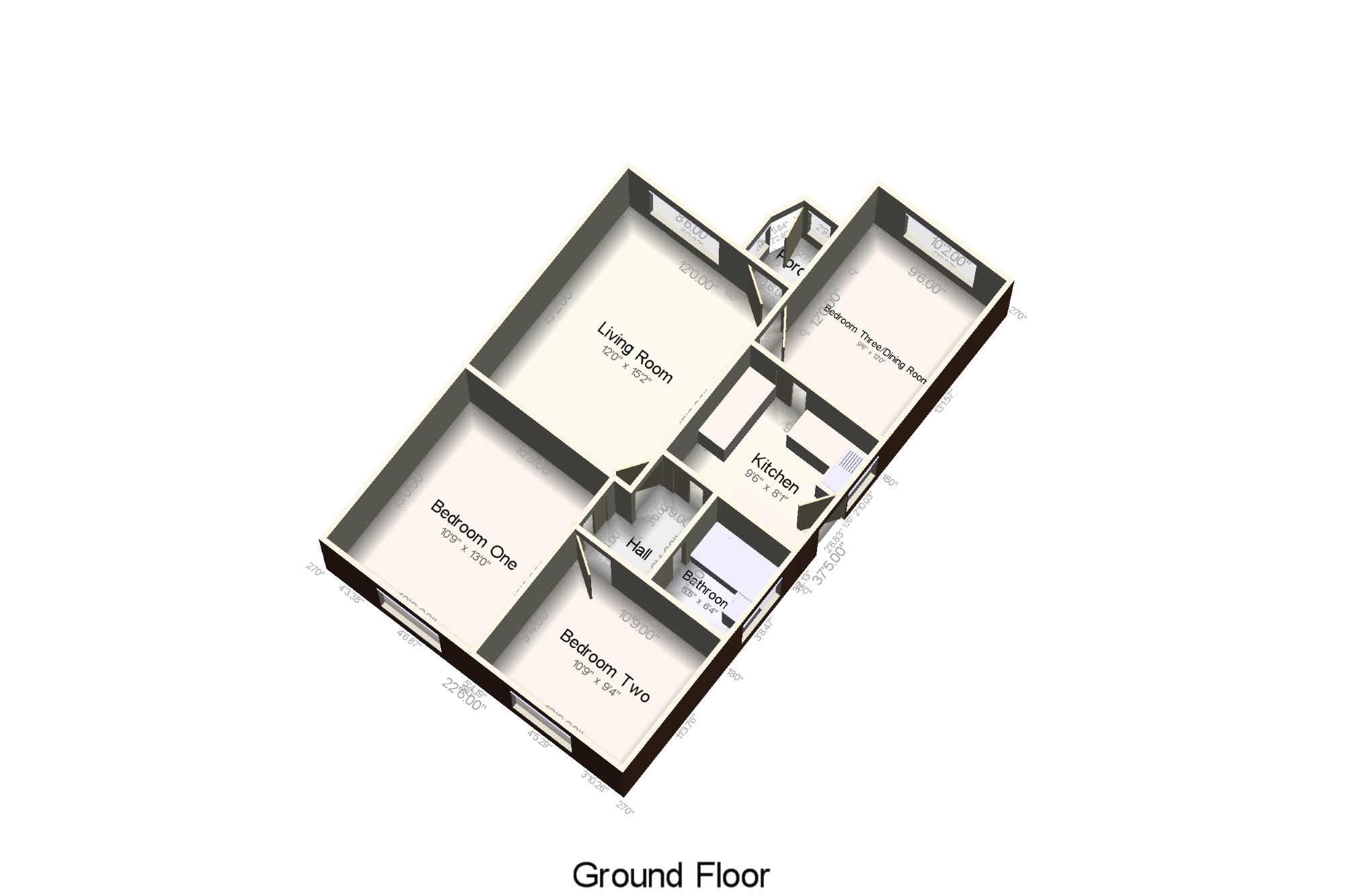Bungalow for sale in Poulton-Le-Fylde FY6, 3 Bedroom
Quick Summary
- Property Type:
- Bungalow
- Status:
- For sale
- Price
- £ 135,000
- Beds:
- 3
- Baths:
- 1
- Recepts:
- 1
- County
- Lancashire
- Town
- Poulton-Le-Fylde
- Outcode
- FY6
- Location
- Rydal Grove, Knott End-On-Sea, Poulton-Le-Fylde, Lancashire FY6
- Marketed By:
- Entwistle Green - Thornton-Cleveleys Sales
- Posted
- 2019-05-16
- FY6 Rating:
- More Info?
- Please contact Entwistle Green - Thornton-Cleveleys Sales on 01253 276703 or Request Details
Property Description
This semi detached true bungalow offers flexible living accommodation and can be utilised as either a two or three bedroom property. On internal inspection there is an entrance porch, good size living room, third bedroom/dining room, fitted kitchen, three piece bathroom suite and two bedrooms to the rear of the property. The property benefits from gas central heating, double glazing and has a low maintenance garden to the front, long driveway with ample off road parking, single detached garage and a private enclosed garden to the rear. Viewing essential.
Semi Detached True Bungalow
Living Room, Third Bedroom/Dining Room, Fitted Kitchen
Two Bedrooms, Three Piece Family Bathroom
Double Glazing, Gas Central Heating
Front And Private Enclosed Rear Garden
Long Driveway, Detached Single Garage
Porch x . Front double glazed door, opening onto the garden. Double aspect double glazed windows facing the front and side. Tiled flooring.
Living Room 12' x 15'2" (3.66m x 4.62m). Double glazed window facing the front overlooking the garden. Radiator and gas fire, original floorboards, original coving.
Kitchen 9'6" x 8'1" (2.9m x 2.46m). Double glazed door, opening onto the driveway. Double glazed window facing the side. Radiator, vinyl flooring. Fitted and wall and base units, stainless steel sink, space for, freestanding, electric oven, space for washing machine.
Hall x . Original floorboards.
Bathroom 5'5" x 6'4" (1.65m x 1.93m). Double glazed window facing the side. Radiator, vinyl flooring, tiled walls. Low flush WC, panelled bath, shower over bath, pedestal sink and wash hand basin.
Bedroom One 10'9" x 13' (3.28m x 3.96m). Double glazed window facing the rear overlooking the garden. Radiator, original floorboards, fitted wardrobes, original coving.
Bedroom Two 10'9" x 9'4" (3.28m x 2.84m). Double glazed window facing the side. Radiator, original floorboards, fitted wardrobes, original coving.
Bedroom Three/Dining Room 9'6" x 12' (2.9m x 3.66m). Double glazed window facing the front. Radiator, original floorboards, original coving.
External x . To the front of the property there is a flagged garden with shrub borders, at the side there is a concrete driveway providing ample off road parking and leads up to the detached single garage. At the rear there is a private enclosed garden boasting a flagged patio area, lawn with feature pond and shrub borders.
Property Location
Marketed by Entwistle Green - Thornton-Cleveleys Sales
Disclaimer Property descriptions and related information displayed on this page are marketing materials provided by Entwistle Green - Thornton-Cleveleys Sales. estateagents365.uk does not warrant or accept any responsibility for the accuracy or completeness of the property descriptions or related information provided here and they do not constitute property particulars. Please contact Entwistle Green - Thornton-Cleveleys Sales for full details and further information.


