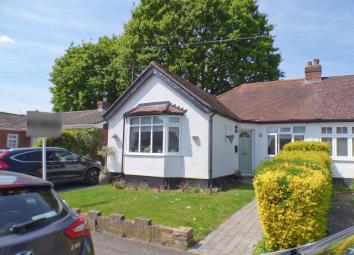Bungalow for sale in Potters Bar EN6, 2 Bedroom
Quick Summary
- Property Type:
- Bungalow
- Status:
- For sale
- Price
- £ 500,000
- Beds:
- 2
- Baths:
- 1
- Recepts:
- 2
- County
- Hertfordshire
- Town
- Potters Bar
- Outcode
- EN6
- Location
- Oakmere Close, Potters Bar EN6
- Marketed By:
- Mantlestates
- Posted
- 2024-04-11
- EN6 Rating:
- More Info?
- Please contact Mantlestates on 020 3641 5019 or Request Details
Property Description
Mantlestates are pleased to offer this 2 bedroom semi-detached bungalow for sale. The property benefits from 2 reception rooms, off street parking and a modern bathroom. The property boasts being situated in a quiet location and is offered chain free.
Entrance Hall:
Radiator, spotlights, loft access, storage cupboard.
Reception Room 1: 14'00 x 12'05 into bay
Double glazed bay window to front aspect, double radiator, carpet, coving to ceiling, spot lights, wood burn fireplace.
Bedroom 1: 10'09 x 8'00
Double glazed window to side aspect, carpet, spotlights, double radiator.
Bathroom:
Double glazed window to side aspect, wash hand basin with mixer tap, low level flush water closet, panel bath with mixer tap and shower attachment, heated towel rail, walk in shower cubicle with duel shower heads, part tiled walls, tiled floors, spot lights, extractor.
Bedroom 2: 12'05 x 10'06
Double glazed window to front aspect, double radiator, carpet, spot lights.
Through Lounge / Reception 2:
Lounge Area: 13'06 x 10'00
2 Double glazed windows to rear aspect, double glazed door to garden, coving to ceiling, 2 radiators, storage cupboard and shelves either side of chimney breast, fire place with electric fire, spot lights.
Kitchen Area: 10'10 x 10'01
Double glazed door to garden, double glazed window to rear aspect, wall and floor standing units, electric hob, electric oven, extractor, stainless steel sink drainer with mixer tap, fitted fridge freezer, dish washer, washing machine, breakfast bar, spotlights.
Garden:
Rear Garden: 35'01 wide x 16;05 long
Raised flower beds, garden shed, lazy lawn turf.
Side Garden: 30'08 x 8'09
Block paved, gate to front.
Property Location
Marketed by Mantlestates
Disclaimer Property descriptions and related information displayed on this page are marketing materials provided by Mantlestates. estateagents365.uk does not warrant or accept any responsibility for the accuracy or completeness of the property descriptions or related information provided here and they do not constitute property particulars. Please contact Mantlestates for full details and further information.

