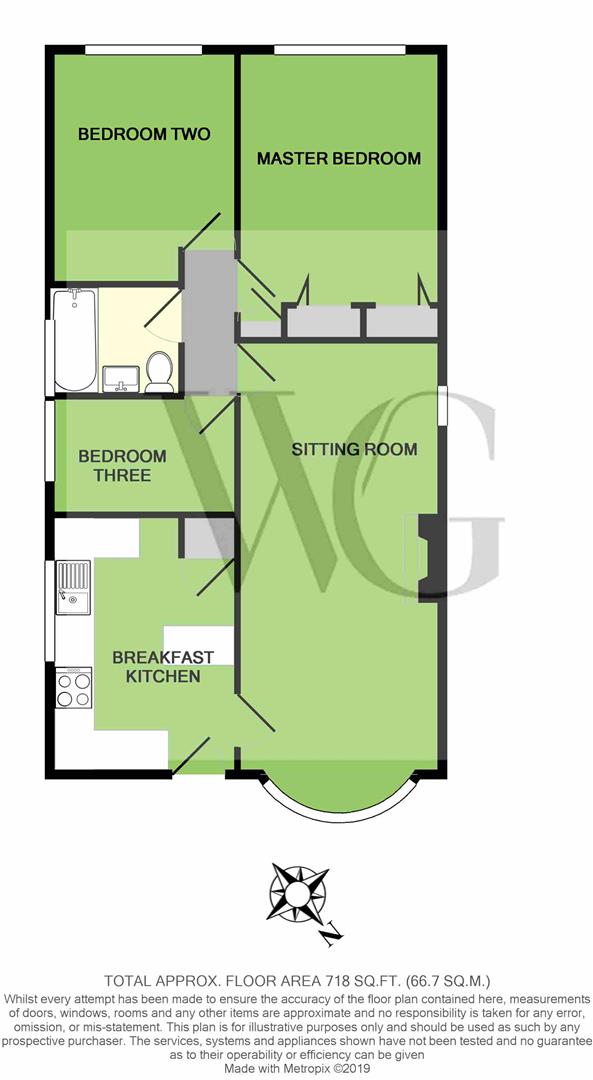Bungalow for sale in Pickering YO18, 3 Bedroom
Quick Summary
- Property Type:
- Bungalow
- Status:
- For sale
- Price
- £ 220,000
- Beds:
- 3
- Baths:
- 1
- Recepts:
- 1
- County
- North Yorkshire
- Town
- Pickering
- Outcode
- YO18
- Location
- Firthland Road, Pickering YO18
- Marketed By:
- Willowgreen Estate Agents
- Posted
- 2024-04-01
- YO18 Rating:
- More Info?
- Please contact Willowgreen Estate Agents on 01653 496892 or Request Details
Property Description
This three bedroom bungalow in Pickering is a short distance from the town centre and respective amenities, and provides low maintenance living with lots of practicality. Located on a quiet street, there is a local bus route that passes the front of the property, and surrounding houses do not overlook the rear garden by any great amount - in fact the level of privacy is a pleasant surprise.
The property is entered through the front door into the kitchen, where a breakfast bar adds to the already useful amount of worktop space. A range of fitted units give plenty of storage, which is boosted by the boiler cupboard in the corner. There is room ready for a free-standing fridge/freezer and a space to plumb in a washing machine. Access then leads through to the sitting room, which is a super size, containing a gas fireplace and a large bow window at the front that draws in plenty of natural light. A small rear hallway then acts as a hub for the rest of the home, with a small third bedroom/study reached first. The house bathroom follows, where a white three-piece suite includes a shower over the bath. The two main bedrooms then lie at the rear of the property, with the master including built-in storage.
Outside, the rear garden is low-maintenance and the garage and shed provide further practicality. The driveway and front garden area together provide off street parking for up to four cars.
Ready to move into, or in perfect shape to put your own stamp on, this property ought to be viewed to be fully appreciated.
Breakfast Kitchen (2.85 x 3.77 (9'4" x 12'4"))
Front door; window; range of wall and base units with soft closers; breakfast bar; 1.0 stainless steel sink with flexi mixer tap; integrated electric oven and hob; extractor fan and hood; plumbing for washing machine; lino flooring; part tiled walls; double panel radiator; power points; cupboard containing Ideal Logic combi boiler.
Sitting Room (3.11 x 6.59 (10'2" x 21'7"))
Bay window plus side window; gas fireplace; single panel radiators x2; power points; TV point; telephone point; thermostat.
Hallway (0.83 x 2.22 (2'8" x 7'3"))
Loft hatch access; power point.
Master Bedroom (3.11 x 4.40 (10'2" x 14'5"))
Window; single panel radiator; power points; TV point; built-in storage x3.
Bedroom Two (2.84 x 3.55 max (9'3" x 11'7" max))
Window; single panel radiator; power points; TV point.
Bedroom Three (2.84 x 1.79 (9'3" x 5'10"))
Window; single panel radiator; power points.
Bathroom (1.89 x 1.70 (6'2" x 5'6"))
Privacy window; white three-piece suite including panel-enclosed bath with shower over, basin and low flush W.C.; vanity unit; single panel radiator; tiled floor; tiled walls; extractor fan.
Garage (2.51 x 5.19 (8'2" x 17'0"))
Up-and-over garage door; side window; storage units; power and lighting; driveway in front with room for up to four cars.
Gardens
Front garden: Flagged and used as part of driveway. Rear garden: Mainly lawned with paths leading to shed and bin store. Side gravel area.
Additional Notes
Satellite dish; outside tap.
Council Tax Band C
Property Location
Marketed by Willowgreen Estate Agents
Disclaimer Property descriptions and related information displayed on this page are marketing materials provided by Willowgreen Estate Agents. estateagents365.uk does not warrant or accept any responsibility for the accuracy or completeness of the property descriptions or related information provided here and they do not constitute property particulars. Please contact Willowgreen Estate Agents for full details and further information.


