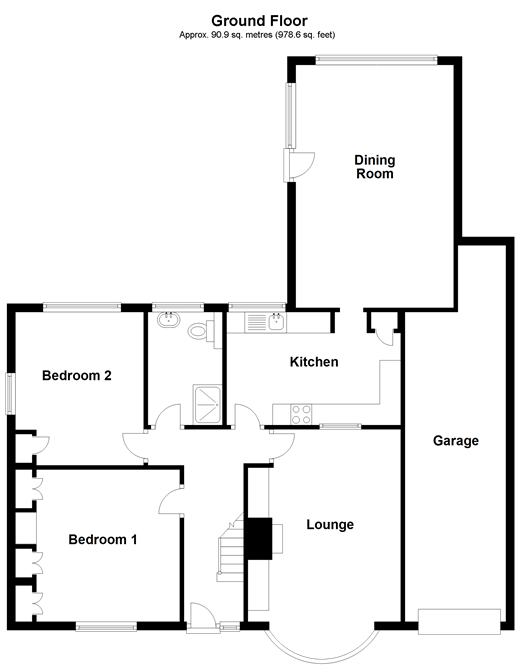Bungalow for sale in Peacehaven BN10, 4 Bedroom
Quick Summary
- Property Type:
- Bungalow
- Status:
- For sale
- Price
- £ 340,000
- Beds:
- 4
- Baths:
- 1
- Recepts:
- 2
- County
- East Sussex
- Town
- Peacehaven
- Outcode
- BN10
- Location
- Cissbury Avenue, Peacehaven, East Sussex BN10
- Marketed By:
- Cubitt & West - Peacehaven
- Posted
- 2024-05-04
- BN10 Rating:
- More Info?
- Please contact Cubitt & West - Peacehaven on 01273 447332 or Request Details
Property Description
It's not always immediately apparent when you first stumble across that perfect family home, but when you find yourself still there, decades later, you can't deny that you found perfection. This charming, detached chalet bungalow truly is one of those perfect family homes!
You'll find a delightful mix of spacious bedrooms and bright and airy living space around the home. This is in part thanks to a lovely, large dining room extension to the rear, but you don't have to use this room just for meal times! It also works as the perfect place to indulge in a glass of wine while settling down with a movie.
Many other adaptations have been made over the years, including the conversion of the roof to provide a quaint first floor bedroom, as well as updating the bathroom into a more convenient shower room.
Retreat into your stunning rear garden; the perfect spot for alfresco dining, having its own raised patio area where you can watch the sun set with a cup of coffee. During the colder months, the garden space can still be admired and enjoyed from the delightful summer house which could also double up as a teenager's den/games room.
If all of this weren't special enough, you have the added treat of your very own wishing well too. Take a chance and come along to see this home, and you could soon find that all of your wishes come true.
Room sizes:
- Entrance Hallway
- Bedroom 1 12'0 x 11'3 (3.66m x 3.43m)
- Bedroom 2 12'6 x 9'10 (3.81m x 3.00m)
- Bathroom 8'6 x 5'8 (2.59m x 1.73m)
- Kitchen 13'7 x 8'8 (4.14m x 2.64m)
- Lounge 18'3 x 10'4 (5.57m x 3.15m)
- Lounge/Dining Room 19'3 x 12'3 (5.87m x 3.74m)
- Bedroom 3 14'5 x 8'5 (4.40m x 2.57m)
- Garage & Driveway 24'9 x 8'2 (7.55m x 2.49m)
- Rear Garden
- Summer House
The information provided about this property does not constitute or form part of an offer or contract, nor may be it be regarded as representations. All interested parties must verify accuracy and your solicitor must verify tenure/lease information, fixtures & fittings and, where the property has been extended/converted, planning/building regulation consents. All dimensions are approximate and quoted for guidance only as are floor plans which are not to scale and their accuracy cannot be confirmed. Reference to appliances and/or services does not imply that they are necessarily in working order or fit for the purpose.
Property Location
Marketed by Cubitt & West - Peacehaven
Disclaimer Property descriptions and related information displayed on this page are marketing materials provided by Cubitt & West - Peacehaven. estateagents365.uk does not warrant or accept any responsibility for the accuracy or completeness of the property descriptions or related information provided here and they do not constitute property particulars. Please contact Cubitt & West - Peacehaven for full details and further information.


