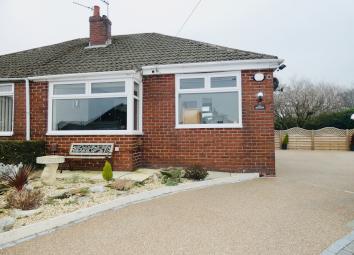Bungalow for sale in Oldham OL2, 2 Bedroom
Quick Summary
- Property Type:
- Bungalow
- Status:
- For sale
- Price
- £ 170,000
- Beds:
- 2
- Baths:
- 1
- Recepts:
- 1
- County
- Greater Manchester
- Town
- Oldham
- Outcode
- OL2
- Location
- Strand Way, Royton, Oldham OL2
- Marketed By:
- Housesimple
- Posted
- 2024-05-13
- OL2 Rating:
- More Info?
- Please contact Housesimple on 01787 336898 or Request Details
Property Description
****guide price £170,000 to £180,000**** Feast your eyes on this little gem as this requires your full attention as you will not believe your eyes the space, plot size and ultra-stylish fittings that ooze through every room of this just truly stunning and immaculately presented home, which has been finished to the highest of standards throughout by the current owners. Each room within the property has been carefully considered and decorated to suit anybody looking for that property to move into immediately, with only the very best fittings used that run throughout the property, up-graded features that show in every room of this beautiful home and stunning kitchen/shower room that is also on offer coupled with the truly spectacular newly landscaped rear garden offering that all important privacy.
This true semi-detached bungalow enjoys a cul-de-sac position and is located on an ever impressive sized plot with also being located in the highly sought after area of Royton being the Carlton estate, being only 9 miles from Manchester city centre, short distance to both Chadderton and Oldham town centres, with local shops, schools, amenities and transport links such as A663/A627 and the M62 motorway network right on your doorstep,
The property briefly comprises of entrance hall, spacious lounge, beautiful modern kitchen with under-floor heating, ultra stylish shower room again having under floor heating and two double bedrooms which finish the ground floor accommodation off. There is an attractive and fantastic sized rear garden with a lovely patio area, off-road parking for at least four cars with also having the benefit of a garage. The property is offered in walk in condition and an early viewing is strongly advised as this one will get snapped up extremely quickly.
Entrance hallway:
Lounge: 17"11 x 10"10
Kitchen: 10"5 x 8"11
Bedroom one: 15"10 x 8"11
Bedroom two: 8"11 x 8"11
Shower room: 6"5 x 5"3
Cellar: (This is the same foot print as the ground floor accomdation)
Garage:
Property Location
Marketed by Housesimple
Disclaimer Property descriptions and related information displayed on this page are marketing materials provided by Housesimple. estateagents365.uk does not warrant or accept any responsibility for the accuracy or completeness of the property descriptions or related information provided here and they do not constitute property particulars. Please contact Housesimple for full details and further information.


