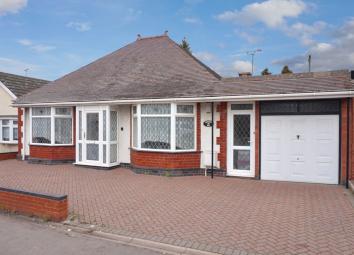Bungalow for sale in Nuneaton CV10, 2 Bedroom
Quick Summary
- Property Type:
- Bungalow
- Status:
- For sale
- Price
- £ 210,000
- Beds:
- 2
- Baths:
- 1
- Recepts:
- 1
- County
- Warwickshire
- Town
- Nuneaton
- Outcode
- CV10
- Location
- Ansley Road, Nuneaton CV10
- Marketed By:
- Purplebricks, Head Office
- Posted
- 2024-04-07
- CV10 Rating:
- More Info?
- Please contact Purplebricks, Head Office on 024 7511 8874 or Request Details
Property Description
Purplebricks Nuneaton are pleased to offer with no upward chain this extended two double bedroom bungalow located on the Ansley Road, Nuneaton close to local shops and amenities with good transport links into Nuneaton Town Centre.
The property comprises in brief of entrance porch and hall, large living room, kitchen/diner, two double bedrooms with built in wardrobes, shower room and integral garage. To the front is a driveway providing off road parking for several vehicles and to the rear is an enclosed garden with patio.
Book your viewing online now at .
Approach
Approached via block paved driveway giving access to up and over garage door, door to lobby area and door to entrance porch.
Entrance Porch
With uPVC double glazed windows and door, and door into entrance hall.
Entrance Hall
With carpet to floor, central heating radiator, ceiling light point and doors to living room, bedrooms and shower room.
Living Room
27'5" into bay (12'6" min) x 12'11" max (11'11" min)
With carpet to floor, brick built fireplace, two ceiling light points, six wall light points, two central heating radiators, uPVC double glazed bay window to front elevation, aluminium framed sliding patio doors to rear garden, door to lobby area and wall opening to kitchen/diner.
Kitchen/Diner
18'3" x 10'2"
With wood effect vinyl flooring, fitted wall and base units with rolled edge work surfaces over, inset one and a half bowl sink and drainer, built in stainless steel double oven, electric hob with integrated extractor hood over, integrated fridge, space and plumbing for dishwasher, space and plumbing for washing machine, two ceiling light points, central heating radiator, uPVC double glazed window to rear elevation, uPVC double glazed door and window to side elevation and door to garage.
Bedroom One
14'11" into bay (12'11" min) x 12'11" max (10'11" to wardrobes)
With carpet to floor, ceiling light point, central heating radiator, sliding doors to fitted wardrobes and uPVC double glazed bay window to front elevation.
Bedroom Two
14'4" into bay (11'11" min) x 1'8" max (9'9" to wardrobes)
With carpet to floor, ceiling light point, central heating radiator, mirrored sliding doors to fitted wardrobes and uPVC double glazed bay window to rear elevation.
Bathroom
8'9" x 5'9"
With carpet to floor, ceramic tiled walls, corner shower cubicle, low level W.C. And pedestal wash hand basin, ceiling light point, central heating radiator and obscure uPVC double glazed window to rear elevation.
Garden
Mature rear gardens with raised concrete slab patio and steps down to lawned garden with a range of trees, plants and shrubs and raised flower beds.
Garage
With up and over garage door to front driveway, wall mounted central heating boiler, ceiling light point and door to lobby area.
Property Location
Marketed by Purplebricks, Head Office
Disclaimer Property descriptions and related information displayed on this page are marketing materials provided by Purplebricks, Head Office. estateagents365.uk does not warrant or accept any responsibility for the accuracy or completeness of the property descriptions or related information provided here and they do not constitute property particulars. Please contact Purplebricks, Head Office for full details and further information.


