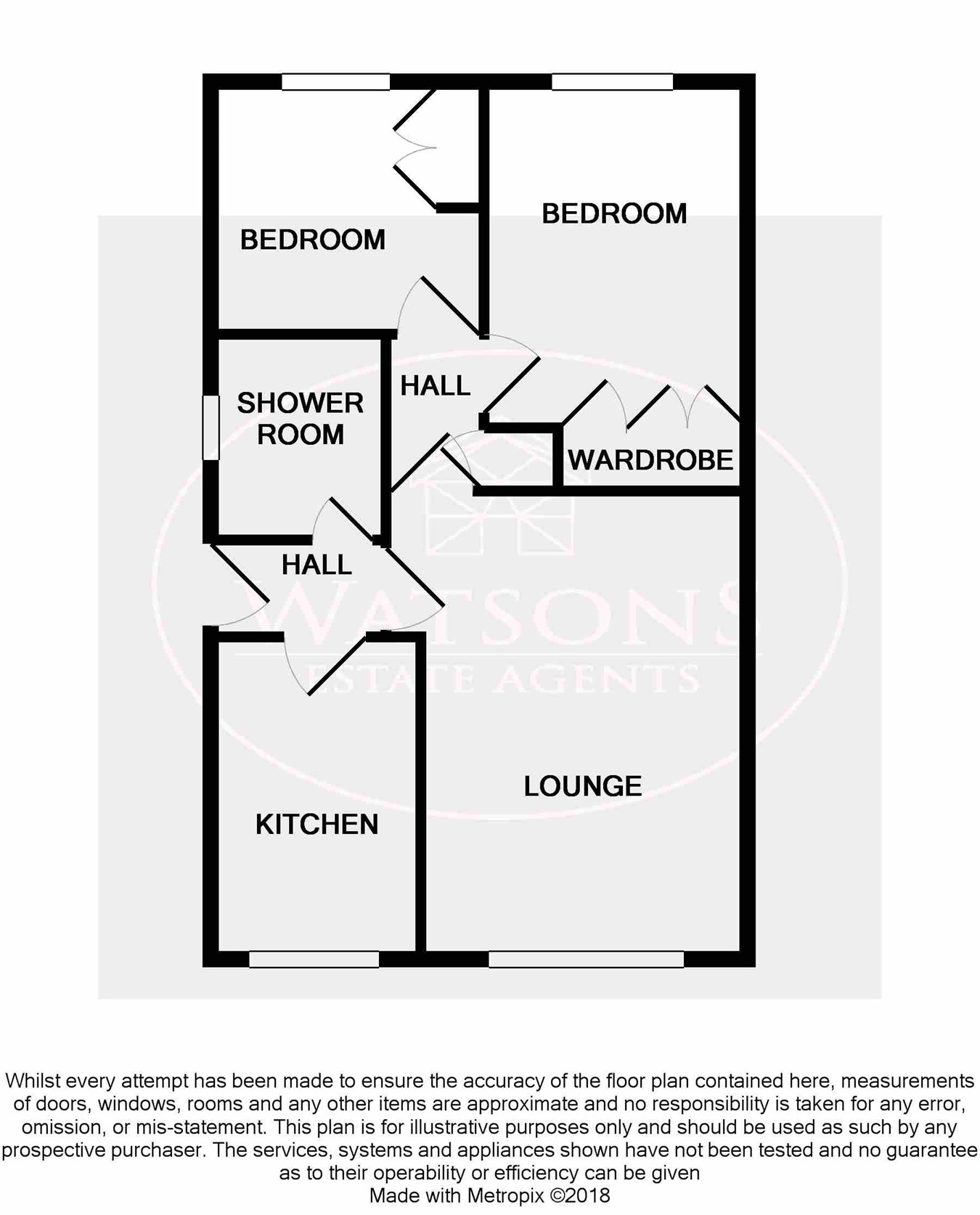Bungalow for sale in Nottingham NG16, 2 Bedroom
Quick Summary
- Property Type:
- Bungalow
- Status:
- For sale
- Price
- £ 125,000
- Beds:
- 2
- County
- Nottingham
- Town
- Nottingham
- Outcode
- NG16
- Location
- Keats Close, Nuthall, Nottingham NG16
- Marketed By:
- Watsons Estate Agents
- Posted
- 2018-10-06
- NG16 Rating:
- More Info?
- Please contact Watsons Estate Agents on 0115 691 9963 or Request Details
Property Description
*** A downsizers dream *** This 2 bedroom semi detached bungalow in Nuthall would be ideal for buyers looking to downsize and is within close proximity to transport links and amenities. The accommodation comprises of entrance hall, lounge, kitchen, inner hall, two bedrooms and a shower room. Outside, a driveway to the side provides off road parking and leads to a single garage and a separate workshop with heat, light and power. The low maintenance rear garden is predominantly lawned and there is a small garden to the front. The property is well presented throughout and ready to move into.
Entrance
UPVC double glazed entrance door to the side. Doors to the lounge, kitchen & shower room.
Kitchen
2.88m x 1.93m (9' 5" x 6' 4") A range of matching wall & base units, work surfaces incorporating a stainless steel sink & drainer unit, integrated electric oven & halogen hob with extractor over. Plumbing for washing machine, uPVC double glazed window to the front, radiator.
Lounge
4.4m x 3.31m (14' 5" x 10' 10") UPVC double glazed window to the front, electric fire with fire place surround, radiator. Door to the inner hall.
Inner hall
Airing cupboard housing the combination boiler, access to the attic. Doors to bedrooms.
Bedroom 1
3.02m x 2.48m (9' 11" x 8' 2") UPVC double glazed window to the rear, built in wardrobes, radiator.
Bedroom 2
2.58m x 2.13m (8' 6" x 7' 0") UPVC double glazed window to the rear, fitted wardrobe, radiator.
Shower room
WC, pedestal sink unit and shower cubicle with electric shower. Obscured uPVC double glazed window to the side, extractor fan, radiator.
Outside
outside
To the side of the property is a tarmacadam driveway providing parking for multiple cars leading to a single detached garage with up & over door. There is a separate workshop to the rear of the garage with heat, light, power, uPVC double glazed window and door. The south facing rear garden has a paved patio, lawn, plants & shrubs & is enclosed by timber fencing.
Property Location
Marketed by Watsons Estate Agents
Disclaimer Property descriptions and related information displayed on this page are marketing materials provided by Watsons Estate Agents. estateagents365.uk does not warrant or accept any responsibility for the accuracy or completeness of the property descriptions or related information provided here and they do not constitute property particulars. Please contact Watsons Estate Agents for full details and further information.


