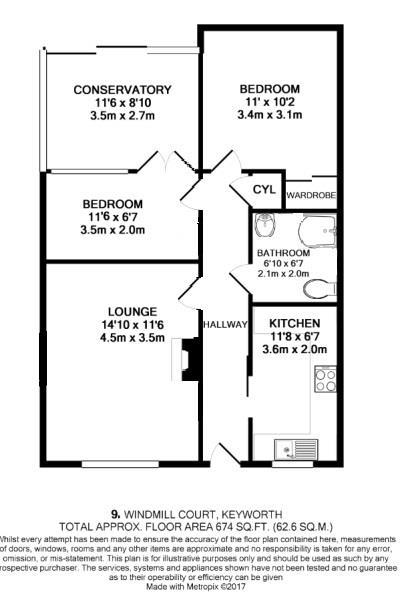Bungalow for sale in Nottingham NG12, 2 Bedroom
Quick Summary
- Property Type:
- Bungalow
- Status:
- For sale
- Price
- £ 135,000
- Beds:
- 2
- Baths:
- 1
- Recepts:
- 1
- County
- Nottingham
- Town
- Nottingham
- Outcode
- NG12
- Location
- Windmill Court, Keyworth, Nottingham NG12
- Marketed By:
- Benjamins Estate Agents
- Posted
- 2018-12-27
- NG12 Rating:
- More Info?
- Please contact Benjamins Estate Agents on 0115 774 8710 or Request Details
Property Description
A purpose built retirement bungalow suitable for residents over the age of 55 years and over occupying a fantastic position within this retirement development and located within the heart of the sought after village of Keyworth. The property benefits from gas fired central heating, a shared driveway leading to a single garage and landscaped gardens to front and rear. The property is offered to the market on a Leasehold basis with a service charge applicable to cover the cost of maintaining the communal grounds and Buildings Insurance.
Entrance Hallway
With fuse board and storage cupboard
Kitchen (3.60m (11' 10") x 2.00m (6' 7"))
Fitted with a range of wall and base cabinets and drawers, rolled work surfaces with tiling and stainless steel sink, single oven, induction hob with extractor fan over, integrated fridge and freezer, further appliance spaces including plumbing for washing machine, window to the front elevation, wall mounted combination boiler.
Lounge (4.50m (14' 9") x 3.50m (11' 6"))
A good sized reception room with space for lounge and room for a small dining table and chairs, tv and phone points, large window overlooking the front gardens.
Bathroom (2.10m (6' 11") x 2.00m (6' 7"))
Partly tiled three piece showeroom with cubicle, glass screen and shower head over, low flush WC, pedestal wash hand basin.
Bedroom One (3.40m (11' 2") x 3.10m (10' 2"))
A large master bedroom with window overlooking the lawned rear gardens, tv and phone points and built-in wardrobes.
Bedroom 2/Dining Room (3.50m (11' 6") x 2.00m (6' 7"))
With window and glazed door opening out into the rear conservatory, radiator, pendant light fitting.
Conservatory (3.50m (11' 6") x 2.70m (8' 10"))
Overlooking the rear garden with side door access to a paved seating area and door leading to the rear of the garage.
Outside
The property is situated within a purpose built retirement development upon the grounds of the old school and located in the heart of the sought after village of Keyworth. No. 9 occupies a great position in the far corner of the cul de sac, set back with a lawned frontage and paved pathway leading up to the recessed canopy porch with outside light, front door and storage space for wheelie bins. There are communal parking bays to the property.
Garden
Communal gardens continue across the rear of the property laid out to lawn, screened with trellis and a paved seating area accessed from the conservatory.
Leasehold Information
We are led to believe that the property was issued with a 999 year Lease from new in 1987 with approximately 968 years left remaining. We understand via the Vendor there are ground rent and service charges payable for the upkeep of the communal areas including Buildings Insurance and maintenance to gardens. A fee in the region of £109.01 per month covers these costs.
Property Location
Marketed by Benjamins Estate Agents
Disclaimer Property descriptions and related information displayed on this page are marketing materials provided by Benjamins Estate Agents. estateagents365.uk does not warrant or accept any responsibility for the accuracy or completeness of the property descriptions or related information provided here and they do not constitute property particulars. Please contact Benjamins Estate Agents for full details and further information.


