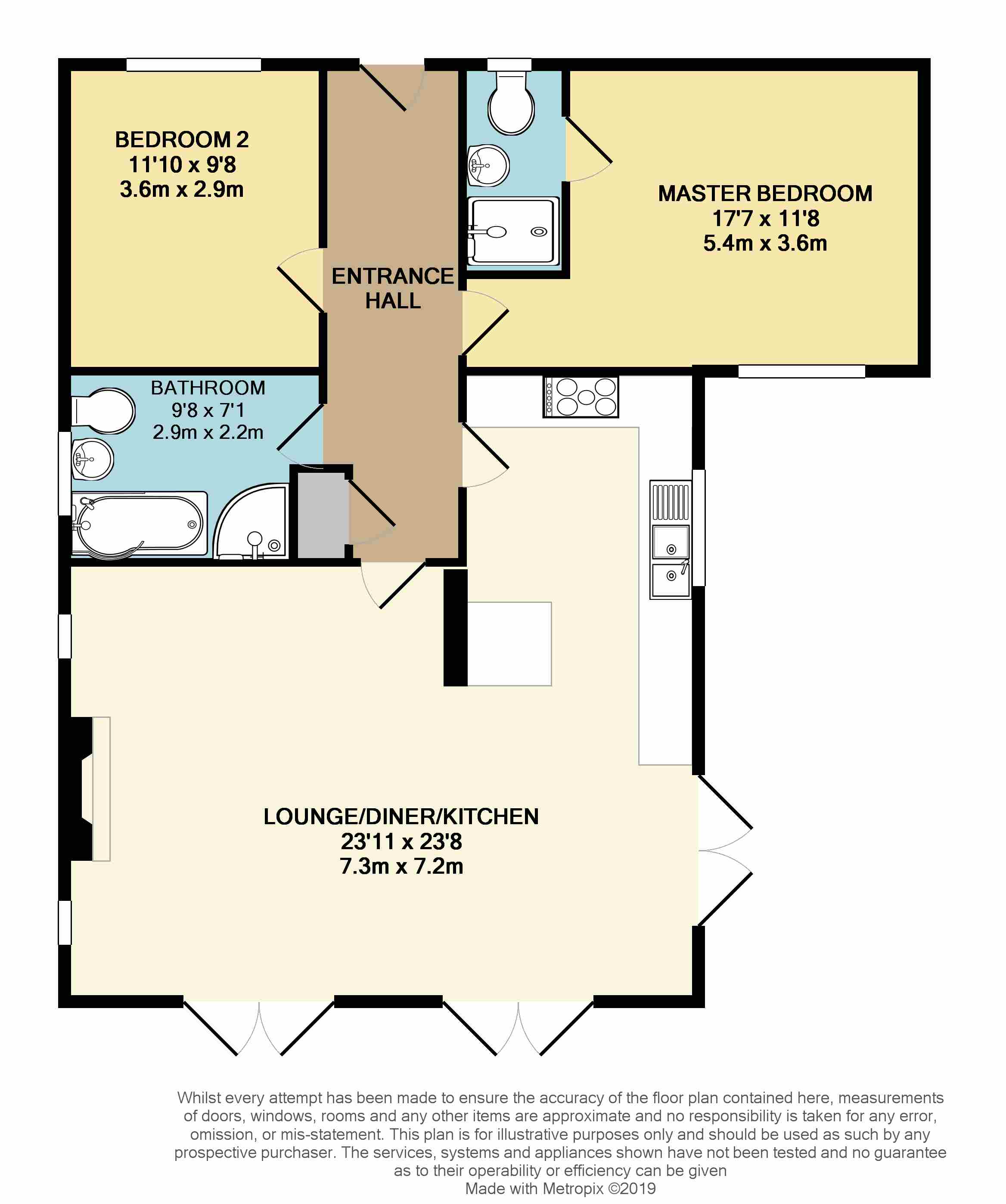Bungalow for sale in Northampton NN6, 2 Bedroom
Quick Summary
- Property Type:
- Bungalow
- Status:
- For sale
- Price
- £ 325,000
- Beds:
- 2
- Baths:
- 2
- Recepts:
- 1
- County
- Northamptonshire
- Town
- Northampton
- Outcode
- NN6
- Location
- Old Watling Street, Long Buckby Wharf, Long Buckby, Northampton NN6
- Marketed By:
- YOPA
- Posted
- 2024-05-04
- NN6 Rating:
- More Info?
- Please contact YOPA on 01322 584475 or Request Details
Property Description
"just add furniture"..Located in a peaceful position within the much sought after Village of Ravensthorpe is this impressive two bedroom detached bungalow. Built approximately three years ago so still holds the NHBC certificate and is presented to an exceptionally high standard throughout. Two double bedrooms with en suite to the master, open plan lounge/diner/kitchen with access to the rear garden via double glazed French doors to overlook the fantastic views. This home must be viewed to appreciate the quality throughout.
Ravensthorpe is a village and civil parish in the Daventry district of the county of Northamptonshire. The village lies approximately midway between Northampton and Rugby. The M1 motorway is six miles west and the nearest railway station is at Long Buckby. Services within the village include a shop, the 'Chequers' pub, a playing field, a small park and a woodland maintained by the Woodland Trust.
Entrance Hall
Entered via double glazed obscure front door with double glazed side panels. Radiator. Loft access. Engineered oak flooring with underfloor heating. Doors to:
Bathroom-
Double glazed opaque window to side. Bath with central mixer taps. Corner shower unit. Vanity unit with low level W/c and wash hand basin inset. Part tiled. Heated towel rail. Engineered oak flooring with underfloor heating. Door to guest bedroom.
Open plan Lounge/Diner/Kitchen-
Lounge/Dining area: Double glazed French doors to garden x 2. Double glazed French doors to side. Double glazed windows to side x 2. Stone built fireplace with wood burner. Engineered oak flooring with underfloor heating. Entrance to Kitchen area door to Hallway.
Kitchen area: Double glazed window to side. Comprising a range of floor and wall mounted units. Granite worktops incorporating Belfast sink with mixer taps. Range cooker with induction hob and double extractor above. Built in dishwasher, fridge, freezer, washing machine. Built in wine cooler. Engineered oak flooring with underfloor heating.
Master bedroom-
Double glazed window to rear. Underfloor heating. Door to en suite.
En suite-
Double glazed opaque window to front. Vanity unit with wash basin inset. Low level wc. Built in double shower unit. Part tiled walls. Underfloor heating.
Bedroom two -
Double glazed window to front. Underfloor heating. Door to bathroom.
Front Garden -
See image.
Rear Garden -
Enclosed rear garden by fencing. Laid to lawn. Timber decking patio. Side gated access to front.
Parking -
Block paved driveway giving off road parking for several cars.
Notice
Please note we have not tested any apparatus, fixtures, fittings, or services. Interested parties must undertake their own investigation into the working order of these items. All measurements are approximate and photographs provided for guidance only.
EPC band: C
Property Location
Marketed by YOPA
Disclaimer Property descriptions and related information displayed on this page are marketing materials provided by YOPA. estateagents365.uk does not warrant or accept any responsibility for the accuracy or completeness of the property descriptions or related information provided here and they do not constitute property particulars. Please contact YOPA for full details and further information.


