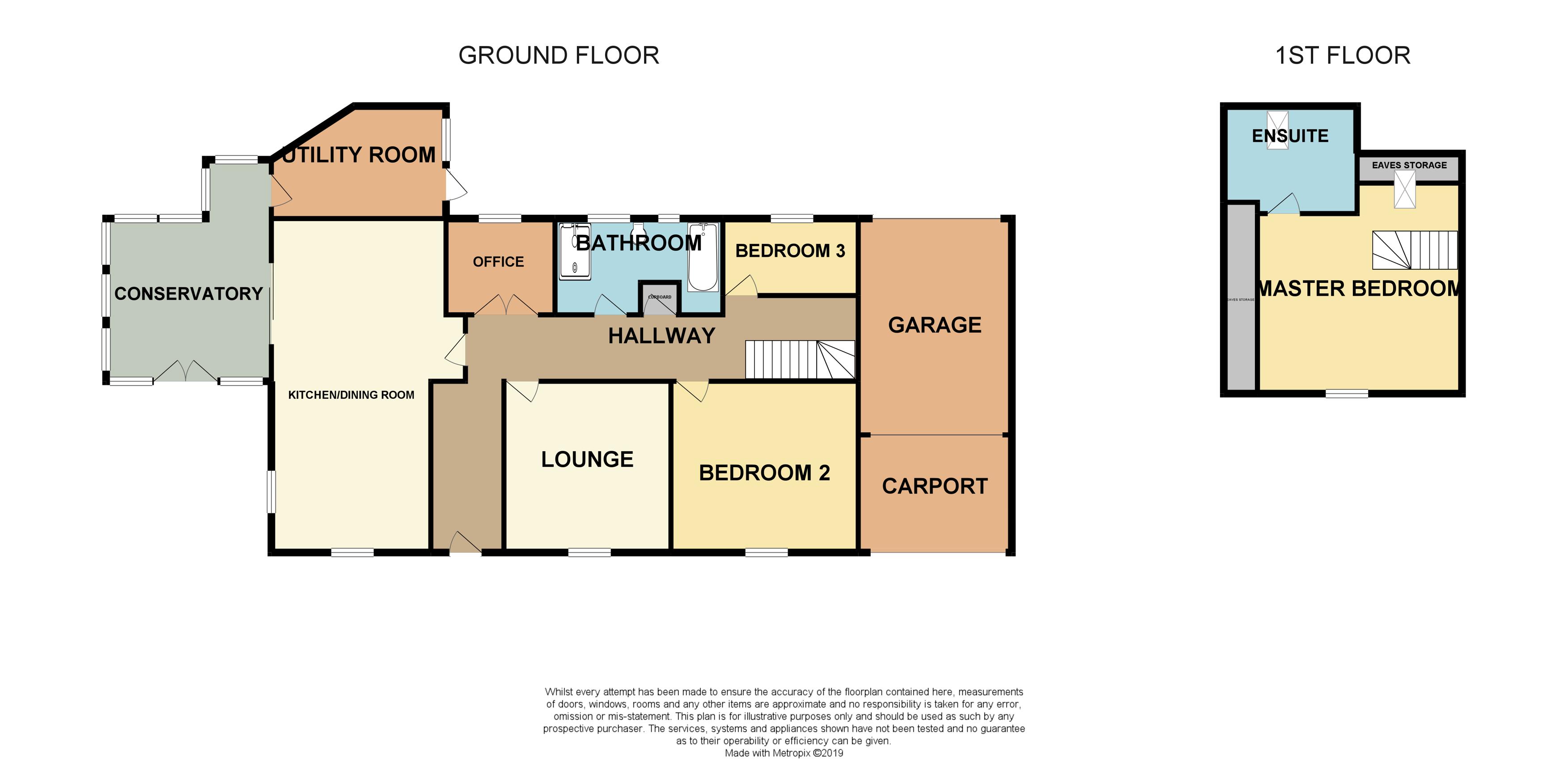Bungalow for sale in Northampton NN5, 3 Bedroom
Quick Summary
- Property Type:
- Bungalow
- Status:
- For sale
- Price
- £ 425,000
- Beds:
- 3
- Baths:
- 2
- Recepts:
- 4
- County
- Northamptonshire
- Town
- Northampton
- Outcode
- NN5
- Location
- The Bartons Close, Northampton NN5
- Marketed By:
- YOPA
- Posted
- 2024-05-15
- NN5 Rating:
- More Info?
- Please contact YOPA on 01322 584475 or Request Details
Property Description
Enter via:
UPVC double glazed front door to:
Hallway: Underfloor heating, airing cupboard, base of stairs to dormer and doors to:
Kitchen/dining room: 25'11" x 13‘6" max: With a range of wall mounted and base level high-gloss units, quartz worktop, inset 1 1/2 bowl stainless steel sink, five burner gas hob with extractor over, integrated fan assisted oven, integrated microwave, integrated dishwasher, integrated fridge freezer, quarts splash back areas, underfloor heating, cupboard housing 'Worcester' boiler, UPVC double glazed windows to front and side aspect, dining area with single panel radiator and sliding patio doors to conservatory.
Conservatory: 12'9" x 17‘2" max UPVC double glazed conservatory overlooking rear garden, double panel radiator, high-gloss floor tiles, obscure UPVC double glazed door leading to:
Utility area 12'4" max x 7'9" max Obscure UPVC double glazed door to rear garden area with a range of wall mounted and base level units.
Lounge 13'4" x 12’11" UPVC double glazed window to front aspect with double panel radiator below, feature fireplace with granite hearth and ornamental surround.
Office: 8'5" x 7‘5" UPVC double glazed window to rear aspect double panel radiator below.
Bedroom 2: 13'2" x 12‘ UPVC double glazed window to front aspect with single panel radiator below.
Bedroom 3: 10'6" x 6‘ UPVC double glazed window to rear aspect with single panel radiator below.
Bathroom: Comprising low-level WC, wash hand basin set into high-gloss vanity unit, panelled bath, large shower unit, tiled to water sensitive areas, obscure glazed UPVC windows to rear aspect, radiator with heated towel rail.
First floor
Master bedroom: UPVC double glazed window to front aspect, Velux window to rear aspect, two double panel radiators, door to
ensuite: Comprising low-level WC, wash hand basin set into glass and chrome vanity unit, corner shower, heated towel rail, double panel radiator, Velux window, tiling to water sensitive areas.
Front garden: Mostly paved, enclosed by brick wall with timber gates leading to rear garden.
Garage: 10'5" x 16‘9" with electric roller shutter door, power and light.
Property Location
Marketed by YOPA
Disclaimer Property descriptions and related information displayed on this page are marketing materials provided by YOPA. estateagents365.uk does not warrant or accept any responsibility for the accuracy or completeness of the property descriptions or related information provided here and they do not constitute property particulars. Please contact YOPA for full details and further information.


