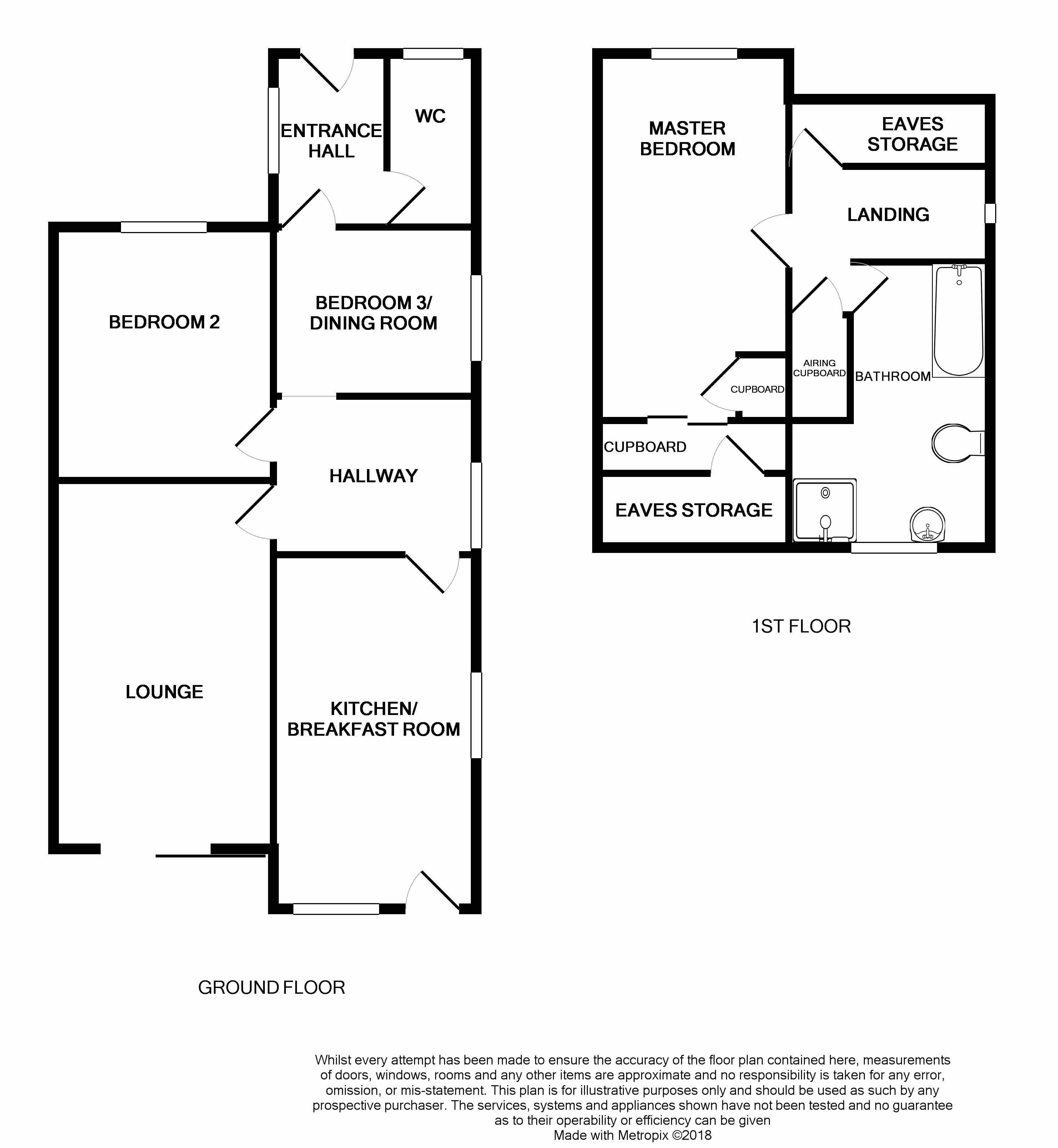Bungalow for sale in Northampton NN2, 3 Bedroom
Quick Summary
- Property Type:
- Bungalow
- Status:
- For sale
- Price
- £ 215,000
- Beds:
- 3
- Baths:
- 1
- Recepts:
- 1
- County
- Northamptonshire
- Town
- Northampton
- Outcode
- NN2
- Location
- Barley Lane, Kingsthorpe, Northampton NN2
- Marketed By:
- YOPA
- Posted
- 2018-09-08
- NN2 Rating:
- More Info?
- Please contact YOPA on 01322 584475 or Request Details
Property Description
Enter via obscure glazed aluminium framed front door into
porch: UPVC double glaze window to side aspect with single panel radiator below and doors to:
WC: Obscure single glazed circular window to front aspect, obscure UPVC double glaze window to side aspect, low-level WC, pedestal mounted wash hand basin, single panel radiator, tiled to water sensitive areas.
Bedroom 3/dining room: 9’4” x 8‘6” UPVC double glazed window to side aspect, single panel radiator, under stairs storage cupboard, archway leading to:
Hallway with UPVC double glazed window to side aspect, single panel radiator, base of stairs to first floor and door to:
Lounge 16’11” x 11‘7” large aluminium framed patio door to rear garden two single panel radiators.
Bedroom 2: 11’8” x 10‘1” UPVC double glazed window to front aspect with a single panel radiator below
kitchen: 16’9” x 7‘9” with a range of low-level and wall mounted units, worktop, single bowl stainless steel sink with matching drainer, obscure UPVC double glazed window to side aspect, double glazed UPVC window overlooking rear garden and door to garden, electric and gas points for oven/cooker, serving hatch leading to lounge, tiling to water sensitive areas, single panel radiator, floor mounted boiler.
First floor
Landing: Door to eaves storage cupboard, UPVC double glazed window to side aspect, door to airing cupboard with hot water cylinder and doors to:
Master bedroom: 16’11” x 8‘11” UPVC double glazed window to front aspect, single panel radiator, built in storage cupboards with access to eaves storage.
Bathroom: Comprising low-level WC, bidet, pedestal mounted hand wash basin, bath with tiled panel and tiling around, shower with electric shower over, UPVC obscure double glazed windows to side and rear aspect, double panel radiator and access to loft space.
Front garden: Mostly gravelled with driveway leading to garage.
Rear garden: Patio area, steps leading to lawned area, door to garage and conservatory, conservatory: UPVC double glazed conservatory with power and light.
Garage: With up and over door power and light.
Property Location
Marketed by YOPA
Disclaimer Property descriptions and related information displayed on this page are marketing materials provided by YOPA. estateagents365.uk does not warrant or accept any responsibility for the accuracy or completeness of the property descriptions or related information provided here and they do not constitute property particulars. Please contact YOPA for full details and further information.


