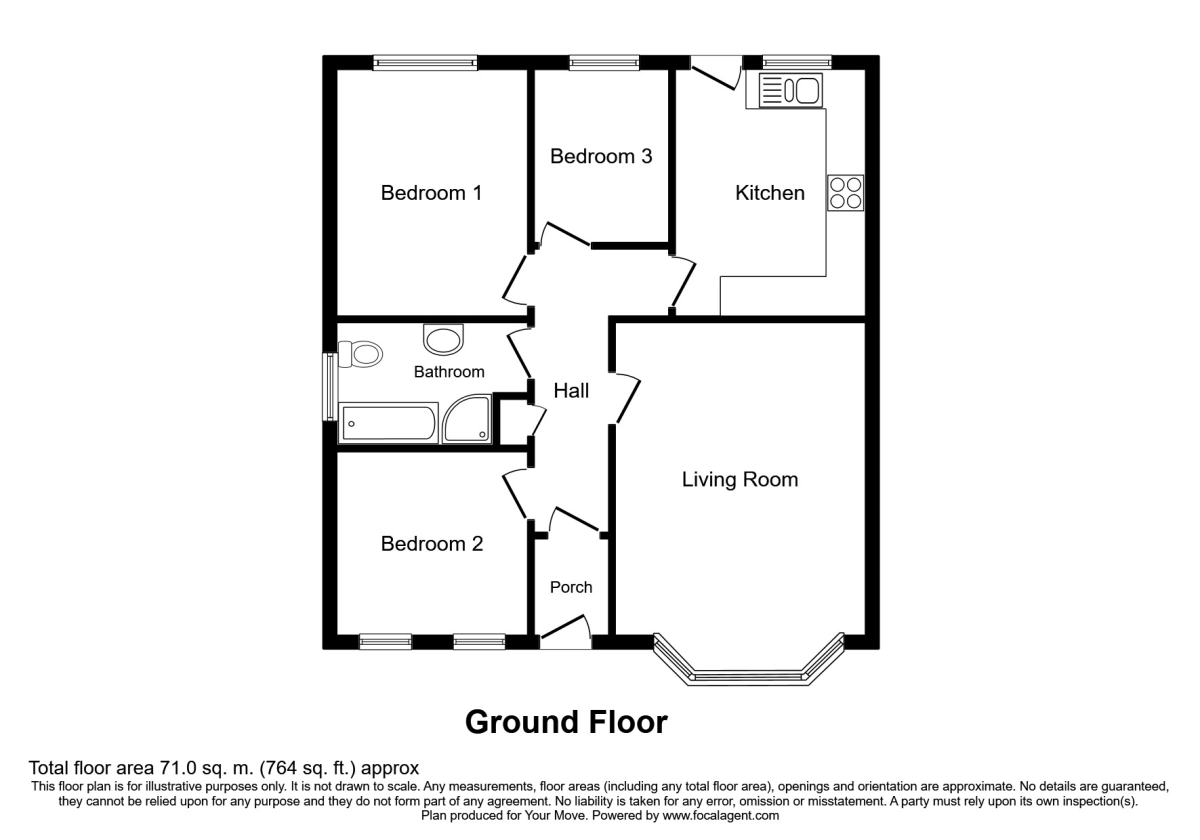Bungalow for sale in Newcastle-under-Lyme ST5, 3 Bedroom
Quick Summary
- Property Type:
- Bungalow
- Status:
- For sale
- Price
- £ 190,000
- Beds:
- 3
- Baths:
- 1
- Recepts:
- 1
- County
- Staffordshire
- Town
- Newcastle-under-Lyme
- Outcode
- ST5
- Location
- Glenwood Close, Silverdale, Newcastle ST5
- Marketed By:
- Your Move - Tunstall
- Posted
- 2024-04-04
- ST5 Rating:
- More Info?
- Please contact Your Move - Tunstall on 01782 933663 or Request Details
Property Description
*** must be viewed*** your move are delighted to bring to the market this beautifully presented and modernised throughout three bedroom detached bungalow situated on this pleasant residential development in Silverdale. The property has been meticulously maintained by the current owners and is enhanced with the modern day comforts of Upvc double glazing along with gas central heating. The property is ideally situated near to the Village of Silverdale where local shops, schools and amenities can be located as well as bus routes providing access direct in to the Market Town of Newcastle. In brief this beautiful home offers accommodation comprising of entrance porch to:- entrance hall, spacious lounge, modern fitted kitchen, modern bathroom W/c with separate shower cubicle and three bedrooms. Externally the property offers gardens to front and rear along with off road parking and a detached brick garage. Internal Inspection Is A Must To Appreciate The Accommodation On Offer. EPC grade E.
Location
Situated on the outskirts of Silverdale High Street where local shops and amenities can be found, Public transport links to the market town of Newcastle Under Lyme and potteries towns, Road links include the A34, A500 and M6 Junction 15.
Our View
Looking for a Bungalow ready to move into then this is the one! The bungalow has been modernised to a high standard by the current owners and a viewing is strongly recommended.
Entrance Porch
Entrance Hall
Lounge
Breakfast Kitchen (2.82m x 3.96m)
Bedroom 1 (2.97m x 3.76m)
Bedroom 2 (2.36m x 2.51m)
Bedroom 3 (1.96m x 2.82m)
Bathroom / Shower Room / WC (1.73m x 2.97m)
External
Front Garden
Rear Garden
Off Street Parking
Garage
Important note to purchasers:
We endeavour to make our sales particulars accurate and reliable, however, they do not constitute or form part of an offer or any contract and none is to be relied upon as statements of representation or fact. Any services, systems and appliances listed in this specification have not been tested by us and no guarantee as to their operating ability or efficiency is given. All measurements have been taken as a guide to prospective buyers only, and are not precise. Please be advised that some of the particulars may be awaiting vendor approval. If you require clarification or further information on any points, please contact us, especially if you are traveling some distance to view. Fixtures and fittings other than those mentioned are to be agreed with the seller.
/3
Property Location
Marketed by Your Move - Tunstall
Disclaimer Property descriptions and related information displayed on this page are marketing materials provided by Your Move - Tunstall. estateagents365.uk does not warrant or accept any responsibility for the accuracy or completeness of the property descriptions or related information provided here and they do not constitute property particulars. Please contact Your Move - Tunstall for full details and further information.


