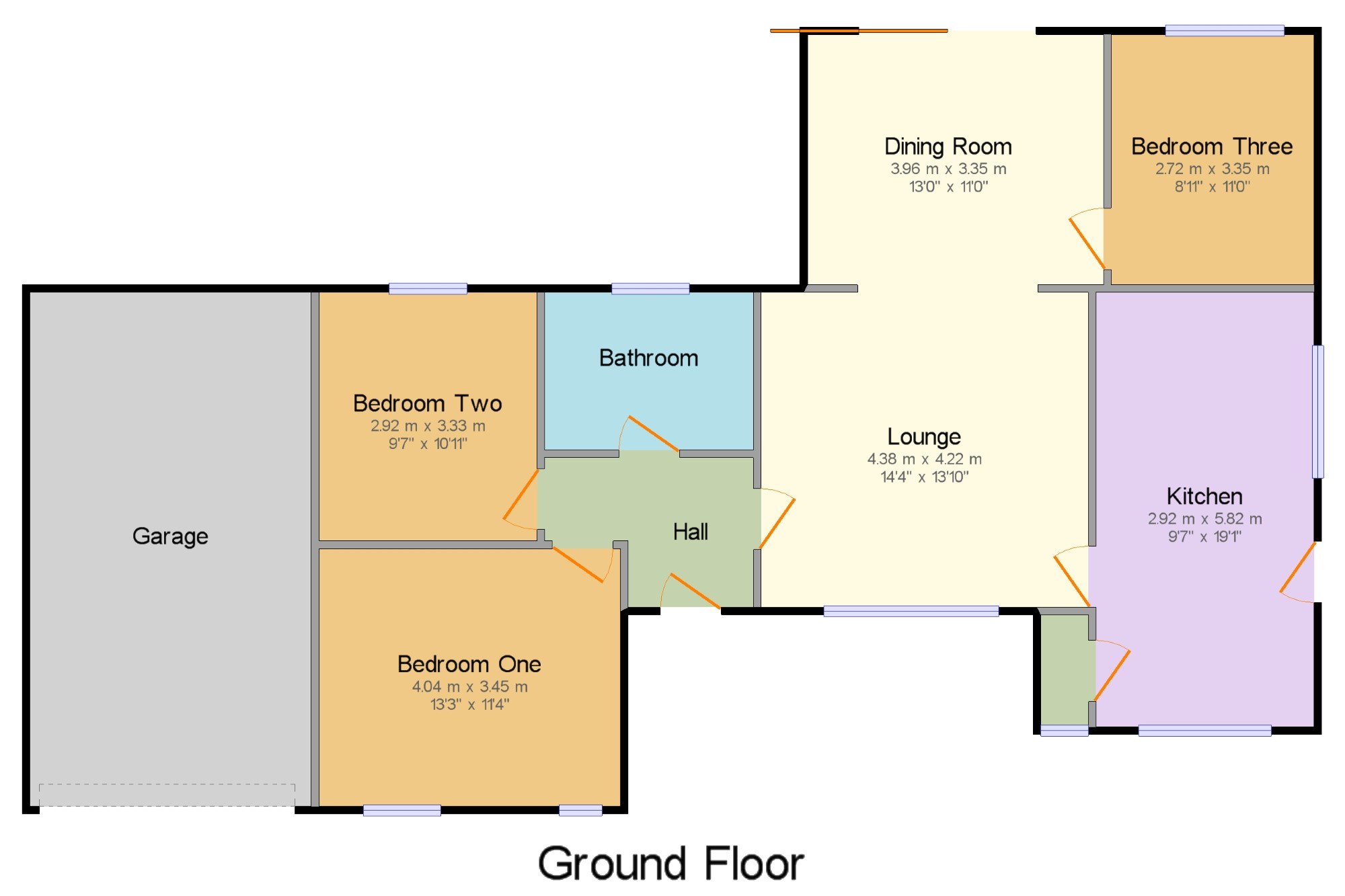Bungalow for sale in Nantwich CW5, 3 Bedroom
Quick Summary
- Property Type:
- Bungalow
- Status:
- For sale
- Price
- £ 250,000
- Beds:
- 3
- Recepts:
- 1
- County
- Cheshire
- Town
- Nantwich
- Outcode
- CW5
- Location
- Dig Lane, Wybunbury, Nantwich, Cheshire CW5
- Marketed By:
- Bridgfords - Nantwich
- Posted
- 2018-10-13
- CW5 Rating:
- More Info?
- Please contact Bridgfords - Nantwich on 01270 359875 or Request Details
Property Description
This versatile detached bungalow is positioned on a popular road within the village of Wybunbury. It is being offered for sale with no going chain and offers the discerning purchase the opportunity to stamp their own mark on it. It stands on a fantastic plot with good size gardens front and rear offering a high degree of privacy. There is also ample parking leading to a single garage. Internally the spacious accommodation comprises of entrance hall, large lounge through dining room, breakfast kitchen, three bedrooms and a family bathroom. The property is double glazed and is warmed through via storage heaters.
Detached Bungalow
Large Lounge through Dining Room
Breakfast Kitchen
Three Well Proportioned Bedrooms
Family Bathroom
Excellent Size Plot
Ample Parking and Singe Garage
No On Going Chain
Hall x . Front door, hard working Rhino vinyl flooring, radiator, under stairs cupboard, coving.
Lounge15'9" x 9'10" (4.8m x 3m). Electric fire and feature fireplace, wall and ceiling lights, coving, radiator, carpet, double doors to garden room.
Kitchen12'10" x 6'11" (3.91m x 2.1m). Fitted wall and base units, roll top worktop, integrated electric cooker and gas hob, Rhino vinyl flooring, fan, extractor fan, space for washer and dryer.
Dining Room9'6" x 8'6" (2.9m x 2.6m). Carpet, radiator, coving.
Garden Room12'10" x 9'4" (3.91m x 2.84m). Windows to three sides, double doors to lounge and patio, electric heater, remote control ceiling fan and light, laminate flooring.
WC x . WC, vanity sink unit, patterned window, tiled splash back, radiator, Rhino vinyl flooring.
Landing x . Window, carpet.
Master Bedroom13'1" x 8'10" (3.99m x 2.7m). Fitted wardrobes and matching bedside tables, carpet, radiator.
En-suite x . WC, vanity sink unit, single shower, Rhino vinyl flooring, fan.
Bedroom 19'10" x 8'10" (3m x 2.7m). Walk in wardrobe, airing cupboard, loft access, radiator, carpet.
Bedroom 27'3" x 6'7" (2.2m x 2m). Carpet, radiator.
Bathroom x . WC, vanity sink unit, bath with hand held shower, tiled splashback, radiator, fan, shaving point, patterned window.
Garage x . Up and over door, rear access door, power and light.
Outside x . To the front, driveway, lawn, shrubs and trees. To the rear, a fenced good sized garden with patio, lawn, specimen trees and shrubs, rear access door to garage.
Notes x . Leasehold property with 137 year lease left. Charges are £152 per annum. The property is full uPvc double glazed.
Property Location
Marketed by Bridgfords - Nantwich
Disclaimer Property descriptions and related information displayed on this page are marketing materials provided by Bridgfords - Nantwich. estateagents365.uk does not warrant or accept any responsibility for the accuracy or completeness of the property descriptions or related information provided here and they do not constitute property particulars. Please contact Bridgfords - Nantwich for full details and further information.


