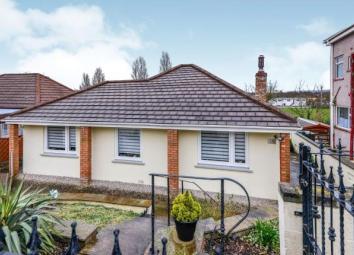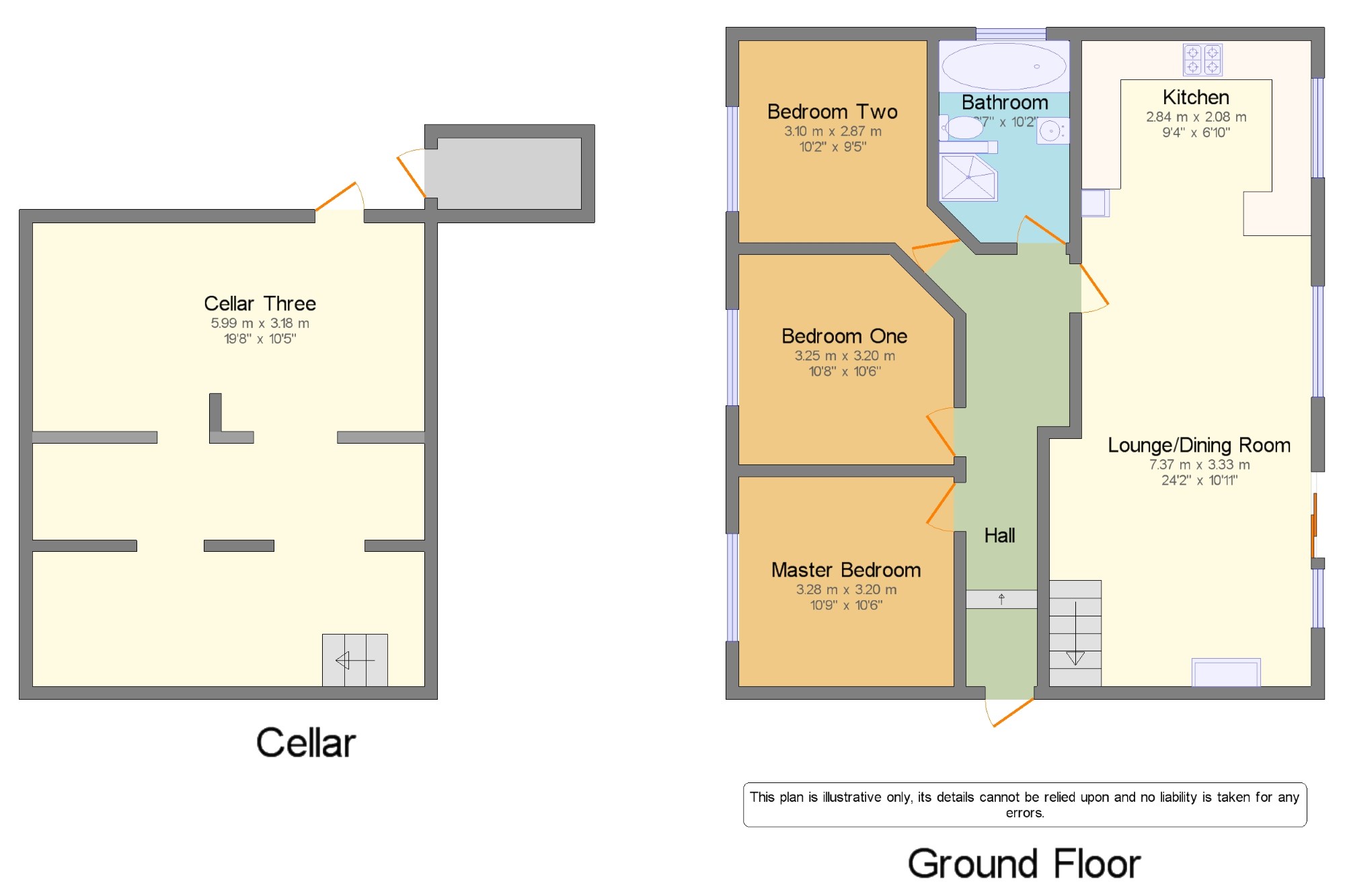Bungalow for sale in Morecambe LA4, 3 Bedroom
Quick Summary
- Property Type:
- Bungalow
- Status:
- For sale
- Price
- £ 215,000
- Beds:
- 3
- Baths:
- 1
- Recepts:
- 1
- County
- Lancashire
- Town
- Morecambe
- Outcode
- LA4
- Location
- Pennine View, Morecambe, Lancashire, United Kingdom LA4
- Marketed By:
- Entwistle Green - Morecambe Sales
- Posted
- 2024-05-13
- LA4 Rating:
- More Info?
- Please contact Entwistle Green - Morecambe Sales on 01524 937900 or Request Details
Property Description
If you appreciate top quality design and features then this is certainly worth a look around. From start to finish the current owners have created a fabulous family home with a large amount of flair and creativity. The accommodation comprises, side entrance, hallway, three generous bedrooms, family four piece bathroom with under floor heating and a large open plan kitchen (with top of the range appliances) dining and living area with feature wall complete with LED mood lighting and built in log burner. The terrace/balcony is accessed via the living room through German triple glazed bi fold doors. The property also has a large loft space with pull down ladder and huge under croft/cellar perfect for storage. Externally the property is accessed via steps to the front garden with decked area and walled garden making the house feel private and out of the way. To the rear is a large enclosed garden with gated driveway, lawn and well stocked borders with stunning views across to the Bowland Fells. This really is a must view so call Three Bedrooms
Stunning Open Plan Kitchen/Dining/Living Room
Family Four Piece Bathroom
Rear Terrace/Balcony
Bowland Fell Views
Gated Rear Garden Including Driveway
State Of The Art German Bi-Folds (Triple Glazed)
Design Features Throughout
Stone Window Ledges
Cellar One 19'8" x 4'10" (6m x 1.47m).
Cellar Two 19'8" x 6'9" (6m x 2.06m).
Cellar Three 19'8" x 10'5" (6m x 3.18m).
Store 7'3" x 3'7" (2.2m x 1.1m).
Hall 4'9" x 18'9" (1.45m x 5.72m).
Master Bedroom 10'9" x 10'6" (3.28m x 3.2m).
Bedroom One 10'8" x 10'6" (3.25m x 3.2m).
Bedroom Two 10'2" x 9'5" (3.1m x 2.87m).
Bathroom 6'7" x 10'2" (2m x 3.1m).
Kitchen 9'4" x 6'10" (2.84m x 2.08m).
Lounge/Dining Room 24'2" x 10'11" (7.37m x 3.33m).
Property Location
Marketed by Entwistle Green - Morecambe Sales
Disclaimer Property descriptions and related information displayed on this page are marketing materials provided by Entwistle Green - Morecambe Sales. estateagents365.uk does not warrant or accept any responsibility for the accuracy or completeness of the property descriptions or related information provided here and they do not constitute property particulars. Please contact Entwistle Green - Morecambe Sales for full details and further information.


