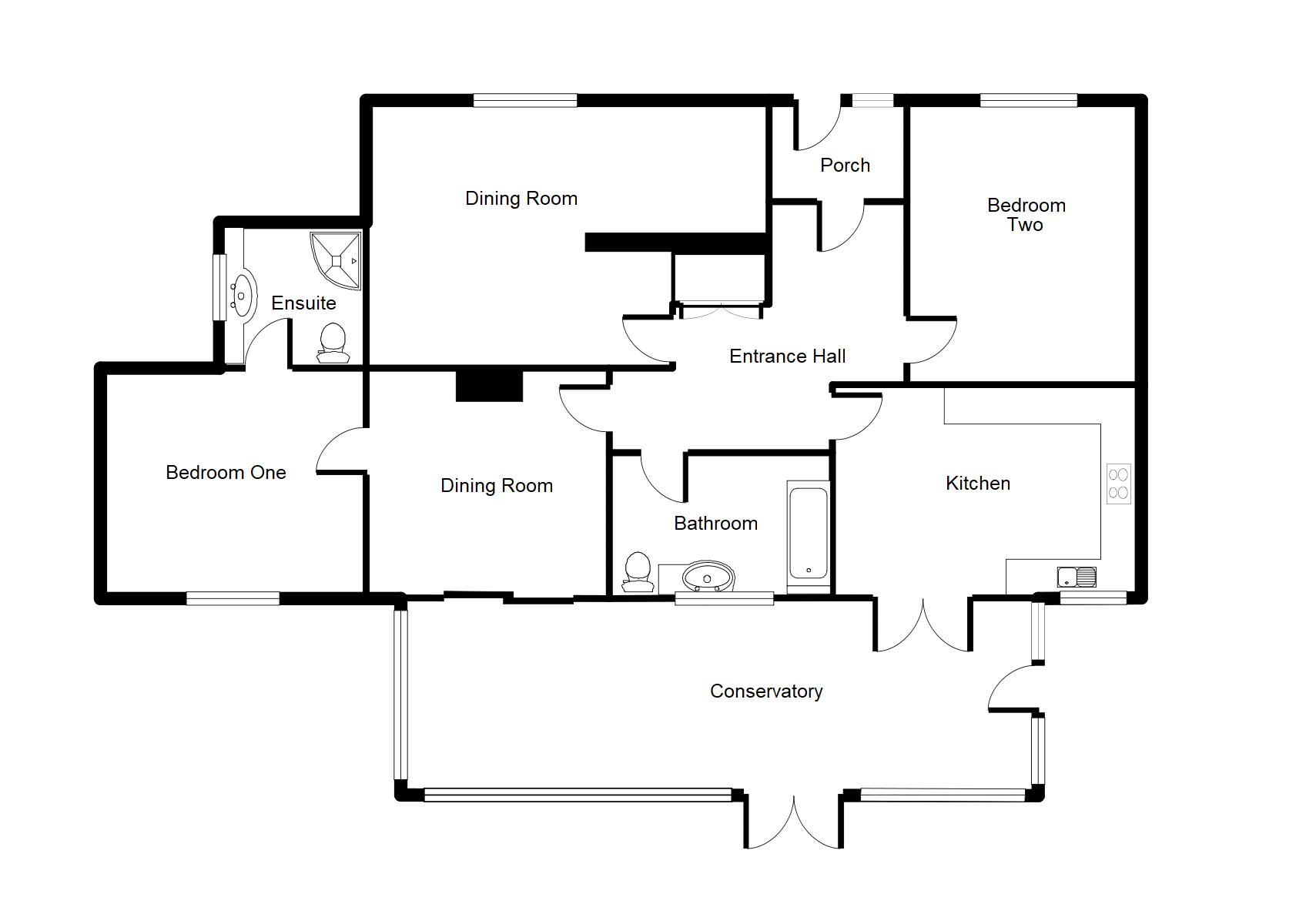Bungalow for sale in Mold CH7, 3 Bedroom
Quick Summary
- Property Type:
- Bungalow
- Status:
- For sale
- Price
- £ 255,000
- Beds:
- 3
- Baths:
- 2
- Recepts:
- 2
- County
- Flintshire
- Town
- Mold
- Outcode
- CH7
- Location
- Maes Bodlonfa, Mold CH7
- Marketed By:
- Williams Estates
- Posted
- 2024-04-27
- CH7 Rating:
- More Info?
- Please contact Williams Estates on 01352 376906 or Request Details
Property Description
A larger than average detached bungalow in a private setting within walking distance to Mold town centre, also nearby is the Maes Bodlonfa park. The bungalow briefly comprises living room, dining room, kitchen, conservatory, bathroom, double bedroom with en-suite and further double bedroom. Outside there is off road parking with garage, outbuilding to the rear and stunning gardens to the front and rear. Located in the historic market town of Mold which offers a vast range of high street shops, a twice weekly well stocked market and bus station with transport links to Chester and Wrexham. EPC Rating d-60
Accommodation
Entering through a uPVC front door with matching side panel into:
Porch
Having obscured glazed door into:
Entrance Hall
Having coved ceiling, built in storage cupboard with rail, power points, telephone point and radiator.
Living Room
Living flame gas fire, power points, television points, twin radiators and uPVC double glazed window to the front elevation overlooking the beautifully maintained garden.
Kitchen (15' 2'' x 10' 6'' (4.62m x 3.20m))
Having a range of wooden base and wall units with work surfaces over, inset four ring gas hob and inset barbeque adjacent and extractor hood over. Integrated oven and grill, fridge/freezer and dishwasher. Bowl and a half drainer sink with mixer tap over, wall mounted boiler, coved ceiling, tiled flooring, uPVC double glazed french doors opening into conservatory and uPVC double glazed window adjacent overlooking the rear elevation.
Dining Room (10' 6'' x 14' 0'' (3.20m x 4.26m))
Radiator, power points and uPVC double glazed sliding door to the rear elevation into the conservatory.
Bedroom (12' 0'' x 11' 2'' (3.65m x 3.40m))
With over bed fitted units and twin fitted wardrobes with drawers adjacent, power points, television point, radiator and uPVC double glazed window to the rear elevation.
Ensuite (7' 2'' x 7' 2'' (2.18m x 2.18m))
Having WC, wash hand basin set into a cupboard unit, separate shower enclosure with wall mounted shower attachment, extractor fan, tiled flooring, radiator and uPVC double glazed obscured window to the side elevation.
Bedroom Two
Having coved ceiling, power points, telephone point, radiator and uPVC double glazed window to the front elevation.
Bathroom (6' 11'' x 6' 9'' (2.11m x 2.06m))
Having a panelled bath with mixer tap over and shower attachment, WC and wash hand basin set into a vanity unit with cupboard doors, vinyl flooring, wall tiling around the bath area to ceiling height, radiator, extractor fan, wall mounted mirrored cupboard and uPVC double glazed obscured window to the rear elevation.
Conservatory (28' 10'' x 10' 5'' (8.78m x 3.17m))
A larger than average, fully glazed conservatory with stunning outlooks to the rear garden. Power points, single door to the side elevation and french doors to the rear elevation.
Outside
A stunning rear garden with mature trees, plants and shrubs. Pond set into a raised stone area surrounded by colourful plants and flowers. Mostly lawned with a patio area, stone area to the side and a low level wall. Tall hedging and brick built wall to the rear for plenty of privacy and fencing to each side. Outbuilding for storage with twin uPVC double glazed windows to the side and doors to the side and rear elevation.
The front garden is mostly lawned with a border filled with colourful plants, flowers and mature trees, Fencing to the front for plenty of privacy. Off road parking, garage with doors to the front and personal door to the side.
Directions
From the Williams Estates Mold office on the high street head right, at the traffic lights turn left onto Earl Road. At the end of the road turn left then the next right onto Maes Bodlonfa. The property can be located on the left at the bottom of the road.
Loft Space (24' 4'' x 13' 4'' (7.41m x 4.06m))
The loft space offers fantastic potential to be utilised subject to planning permissions being granted and from purlin to purlin measures a length of 24'4" x 13'4" in width with a height of 7'3"
Property Location
Marketed by Williams Estates
Disclaimer Property descriptions and related information displayed on this page are marketing materials provided by Williams Estates. estateagents365.uk does not warrant or accept any responsibility for the accuracy or completeness of the property descriptions or related information provided here and they do not constitute property particulars. Please contact Williams Estates for full details and further information.


