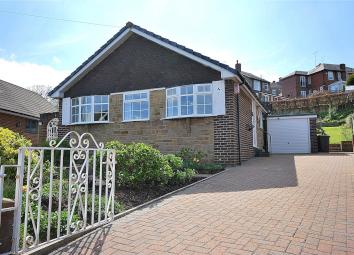Bungalow for sale in Mirfield WF14, 2 Bedroom
Quick Summary
- Property Type:
- Bungalow
- Status:
- For sale
- Price
- £ 250,000
- Beds:
- 2
- Baths:
- 1
- Recepts:
- 2
- County
- West Yorkshire
- Town
- Mirfield
- Outcode
- WF14
- Location
- Wheatley Drive, Lower Hopton, Mirfield, West Yorkshire WF14
- Marketed By:
- Whitegates - Mirfield
- Posted
- 2019-04-25
- WF14 Rating:
- More Info?
- Please contact Whitegates - Mirfield on 01924 765606 or Request Details
Property Description
No Chain
A well-proportioned detached bungalow in a great location close to the centre of Mirfield and required amenities. Featuring gas central heating and upvc double glazing the property has; entrance hall, kitchen, lounge, dining area, two double bedrooms and a shower room. Outside a block paved drive and single garage, with gardens to the front and rear.
Offered with no onward chain and ready to move into we expect interest to be high. Viewing advised.
Entrance Hall
Spacious entrance hall with upvc door to drive, useful storage cupboard and loft hatch (With aluminium ladder to large part boarded loft)
Kitchen (7' 7" x 12' 6" (2.32m x 3.8m))
With front facing bow window, base and wall units with laminate work tops, plumbing for automatic washing machine and space for under counter appliances, free standing cooker with extractor over, matching cupboard houses the gas fired combi-boiler.
Living Room (15' 11" x 15' 1" (4.86m x 4.6m))
Large reception room with an abundance of natural light via two front and one side facing window, feature gas fire, central heating radiator, open arch to the dining area;
Dining Room (7' 5" x 11' 5" (2.25m x 3.48m))
Originally a third bedroom (and could easily be converted back if required) with side facing window and door to inner hall, central heating radiator.
Bedroom 1 (11' 11" x 11' 6" (3.63m x 3.5m))
French doors to the rear garden, fitted wardrobes to one wall, central heating radiator.
Bedroom 2 (11' 6" x 9' 6" (3.51m x 2.9m))
Double glazed rear facing window, fitted wardrobes, central heating radiator.
Shower Room (8' 4" x 7' 7" (2.54m x 2.3m))
Side facing window, central heating radiator, airing cupboard, vanity unit with wc and wash basin, fixed glass screen over size shower enclosure with wet room style resin floor.
Outside
To the front an attractive flagged garden has planted beds with mature flowers and shrubs.
A block paved drive runs down the side of the property to the garage, providing off street parking space for 3 vehicles.
To the rear a well landscaped garden has planted areas as well as ample lawn space.
Garage
Single garage with up and over door, power and light.
Property Location
Marketed by Whitegates - Mirfield
Disclaimer Property descriptions and related information displayed on this page are marketing materials provided by Whitegates - Mirfield. estateagents365.uk does not warrant or accept any responsibility for the accuracy or completeness of the property descriptions or related information provided here and they do not constitute property particulars. Please contact Whitegates - Mirfield for full details and further information.


