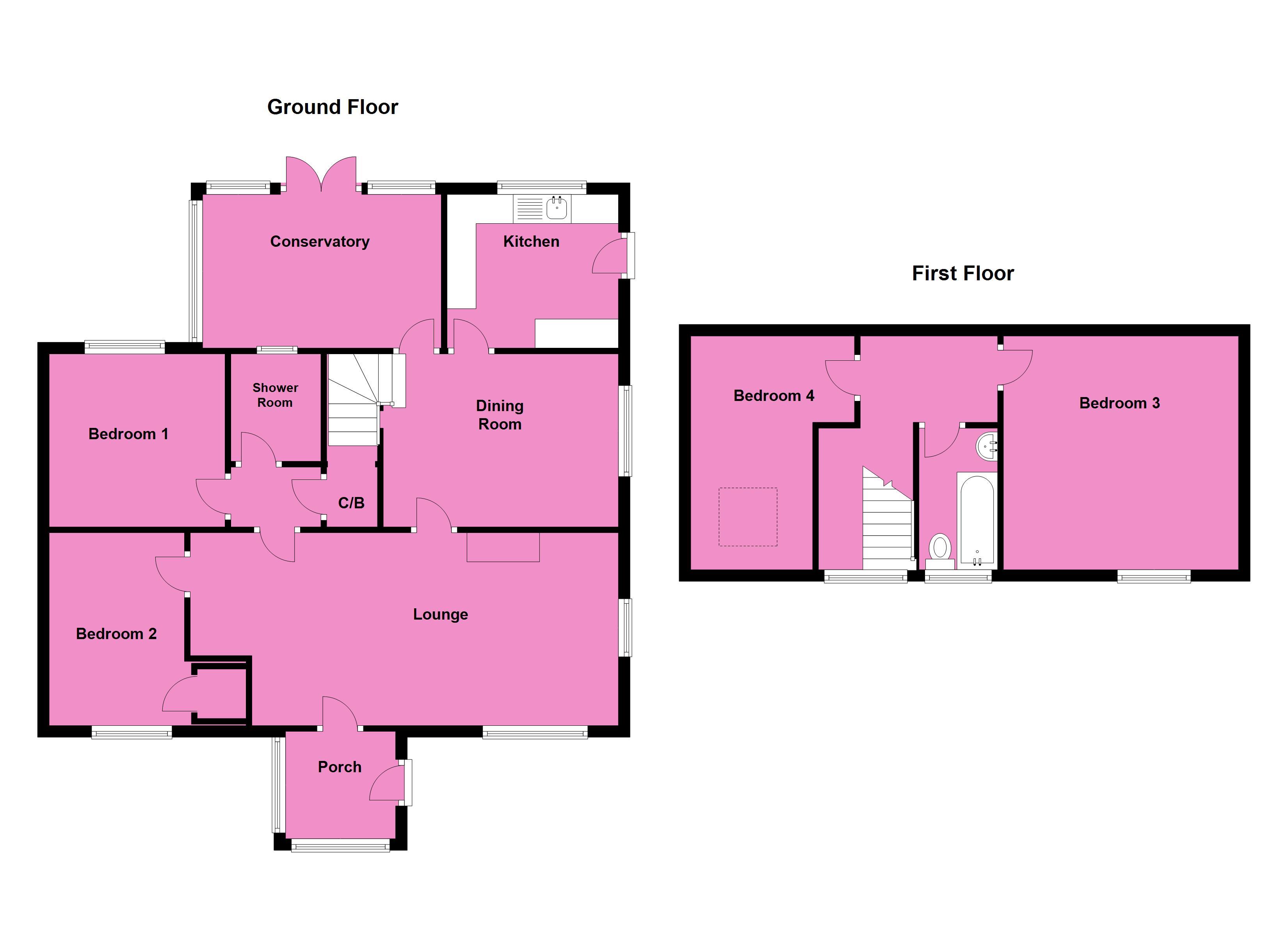Bungalow for sale in Minehead TA24, 4 Bedroom
Quick Summary
- Property Type:
- Bungalow
- Status:
- For sale
- Price
- £ 275,000
- Beds:
- 4
- Baths:
- 2
- Recepts:
- 2
- County
- Somerset
- Town
- Minehead
- Outcode
- TA24
- Location
- Periton Lane, Minehead TA24
- Marketed By:
- Pointer Properties
- Posted
- 2018-10-30
- TA24 Rating:
- More Info?
- Please contact Pointer Properties on 01643 829048 or Request Details
Property Description
We are delighted to offer for sale this four bedroom detached chalet bungalow situated on the outskirts of the town. The accommodation briefly comprises: Entrance porch, sitting room, dining room with a staircase leading to the first floor. Kitchen, conservatory and two double bedrooms with a shower room to the ground floor. To the first floor there are two bedrooms and a family bathroom. Outside, the property benefits from front and rear gardens, off road parking and a car port. The bungalow also has gas central heating and double glazing throughout and is offered for sale with no onward chain.
Situation:
The property is situated within the popular coastal resort of Minehead, known as the gateway to Exmoor, an area of outstanding natural beauty, which boasts a good range of local amenities including local shops and supermarkets as well as first, middle and upper schools, doctors and dentists and a hospital. The county town of Taunton lies some 26 miles to the south and boasts a further range of high street shops as well as good access links to the M5 and A303 as well as mainline rail link to London Paddington.
Directions:
From our office in Park Street head towards The Parks and take the second turning on your left into Periton Lane. Take the second left continuing up Periton Lane and the bungalow can then be found on the left hand side about 50 yards up and will be identified by our for sale board.
Accommodation:
Entrance Porch: 6'3 x 6'1 (1.9m x 1.9m)
UPVC door to the front aspect, double glazed window to the side aspect. Radiator and internal glazed door leading to:
Sitting Room: 23'8 x 11'11 narrowing to 10'7 (7.2m x 3.6m)
A double aspect room with UPVC windows to the front and side aspect. Three radiators, TV point, picture rail and open fireplace with wooden mantle over and stone hearth.
Door to Inner Lobby:
Airing cupboard housing the hot water tank.
Bedroom One: 12'2 x 10'10 (3.7m x 3.3m)
UPVC window to the front aspect, picture rail, raditator and fitted cupboard.
Bedroom Two: 10'11 x 10'5 3.3m x 3.2m)
UPVC window to the rear aspect. Radiator and views to North Hill and the Sea.
Shower Room: 7'6 x 6' (2.3m x 1.8m)
Single glazed opaque window to the rear aspect. Wash hand basin and low level WC. Part tiled walls, single shower cubicle and radiator.
Kitchen: 9'4 x 6'1 (2.8m x 1.9m)
Fitted kitchen with a matching range of base and eye level units with roll top work surfaces inset with a stainless steel sink unit and single drainer with mixer tap over. Space for gas cooker, space and plumbing for washing machine and space for tall fridge/freezer. UPVC window to the rear aspect overlooking the garden and a stable door leading to the side garden.
Dining Room: 15' 9 x 11'7 (4.8m x 3.5m)
UPVC window to side aspect and door to kitchen and conservatory. Picture rail, radiator and stairs rising to first floor.
Conservatory: 14'10 x 9 (4.5m x 2.7m)
UPVC conservatory with double doors leading to the rear garden.
First Floor:
Stairs rising from ground floor.
Bedroom Three: 16 x 14'3 narrowing to 10'10 (4.9m x 4.3m) With restricted head height.
UPVC dorma window to the rear overlooking the garden. Radiator and sloping ceiling height.
Bedroom Four: 10'9 x 5'11 (2.4m x 1.8m) and 6'11 x 4'4 (2.1m x 1.3m) With restricted head height.
L Shaped room with UPVC dorma window to the rear overlooking the garden. Radiator and sloping ceiling height.
Bathroom: 7'9 x 5'11 (2.4m x 1.8m)
Coloured suite comprising: Panel enclosed bath, low level WC and wash hand basin. Radiator and opaque window to the rear aspect.
Outside:
To the front of the property is a paved garden with various shrubs and driveway providing off street parking to the side. The rear garden is a real feature of the property and has a good size lawn with various plants and shrubs. There is a patio area, a pond and two sheds. There is also an outside water tap and access to the covered car port.
Council Tax: Band D.
Services: Mains gas, electricity, water and drainage.
Tenure: Freehold.
Property Location
Marketed by Pointer Properties
Disclaimer Property descriptions and related information displayed on this page are marketing materials provided by Pointer Properties. estateagents365.uk does not warrant or accept any responsibility for the accuracy or completeness of the property descriptions or related information provided here and they do not constitute property particulars. Please contact Pointer Properties for full details and further information.


