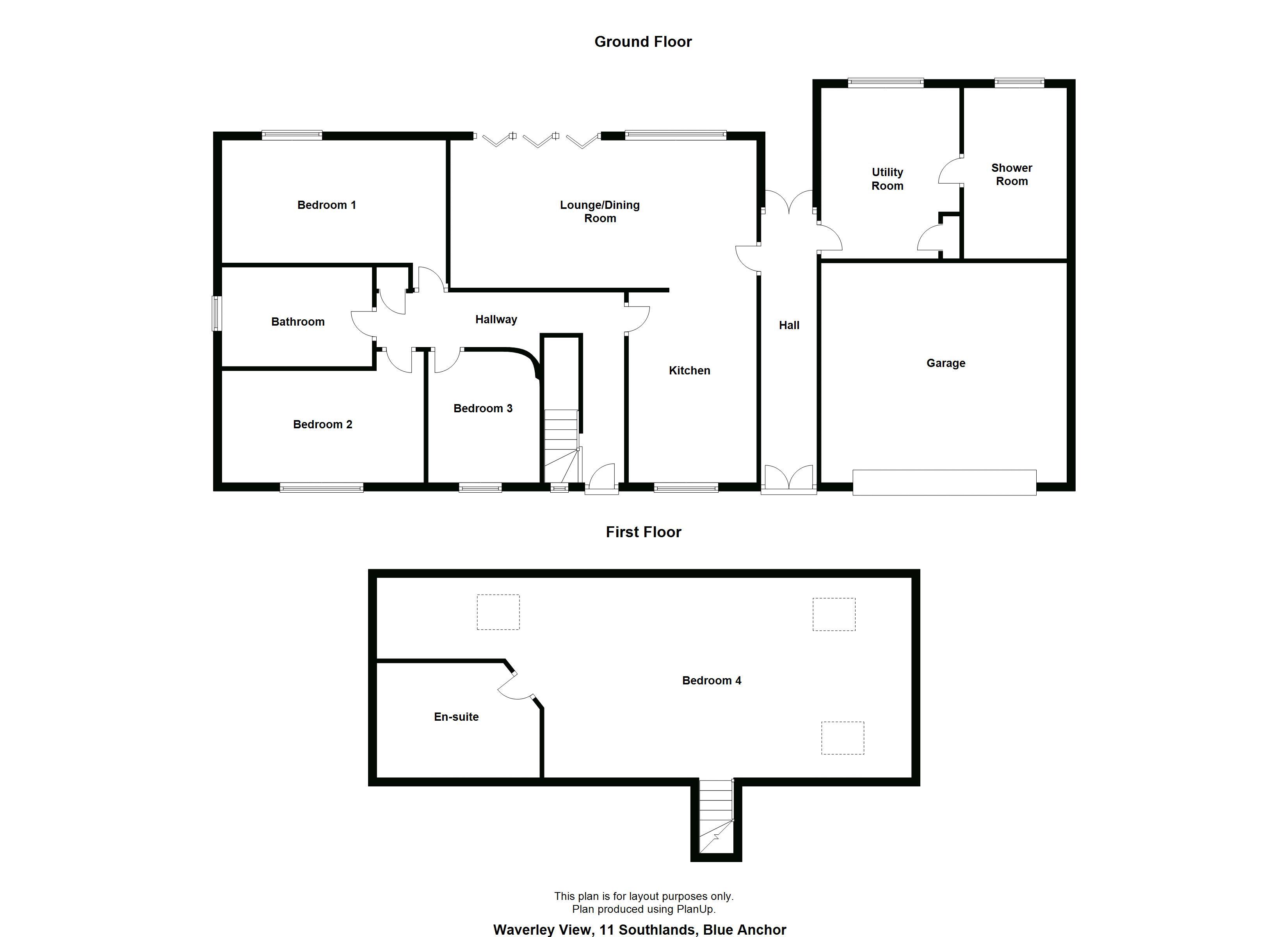Bungalow for sale in Minehead TA24, 4 Bedroom
Quick Summary
- Property Type:
- Bungalow
- Status:
- For sale
- Price
- £ 405,000
- Beds:
- 4
- Baths:
- 3
- Recepts:
- 1
- County
- Somerset
- Town
- Minehead
- Outcode
- TA24
- Location
- Southlands, Blue Anchor, Minehead TA24
- Marketed By:
- Phoenix Estate Agents
- Posted
- 2024-04-03
- TA24 Rating:
- More Info?
- Please contact Phoenix Estate Agents on 01643 238947 or Request Details
Property Description
We are delighted to offer this modern detached bungalow situated in a quiet cul-de-sac in Blue Anchor. The property was built by the current owner in 2011. The property has many features which comprise underfloor heating, oak flooring and lots of living accommodation. Viewing is strongly advised.
EPC B
Council Tax E
Double Glazed Door
Leading to
Entrance Hall
Double glazed window to the front with a built in linen cupboard. Oak flooring with underfloor heating. Oak/glazed staircase leading to the first floor and a door leading to the Kitchen.
Kitchen (13' 8'' x 9' 8'' (4.16m x 2.94m))
Gorgeous kitchen offering many features which include fitted solid wood base and wall units, inset double Belfast sink, Rangemaster gas/electric cooker with cooker hood, underfloor heating, oak worktops, integrated fridge and dishwasher, TV point, breakfast bar, mood lighting to the kick boards, double glazed window to the front. Open plan to the lounge/dining room.
Lounge/Dining Room (25' 8'' x 13' 7'' (7.82m x 4.14m))
Open plan area with a double glazed window to the rear of the property which overlooks the garden. The living area comprises of underfloor heating, telephone point, double glazed bi-fold doors leading to the garden, brick feature fireplace and a door to the side entrance.
Side Entrance (15' 10'' x 4' 8'' (4.82m x 1.42m))
Double glazed patio doors to the front and rear, oak flooring and underfloor heating with door to
Utility Room (10' 9'' x 5' 7'' (3.27m x 1.70m))
Space for freezer and a washing machine with worktop surfaces, airing cupboard housing the hot water cylinder and a Worcester gas fired boiler. Access to the roof space.
Shower Room
Pedestal wash hand basin with a low level WC, shower cubicle and tile surrounds. Double glazed window to the rear.
Bedroom 1 (14' 7'' x 11' 4'' (4.44m x 3.45m))
Double glazed window overlooking the garden at the rear of the property with underfloor heating, fitted carpets and a TV point.
Bedroom 2 (11' 8'' x 9' 7'' (3.55m x 2.92m))
Double glazed window to the front of the property, underfloor heating and fitted carpets
Bedroom 3 (11' 7'' x 9' 8'' (3.53m x 2.94m))
Double glazed window overlooking the front of the property, telephone point, fitted carpets and underfloor heating.
Family Bathroom
Double glazed window, bath with mixer taps and shower over, low level WC, tiled surround, tiled floor, separate shower cubicle, extractor unit, double vanity basins with cupboards and drawers and heated towel rail.
Bedroom 4 (29' 10'' x 12' 9'' (9.09m x 3.88m))
Situated on the 1st floor and fitted with double glazed skylight windows, fitted carpets, TV point, built in cupboards under the eaves and door leading to the en-suite bathroom. Note: This bedroom has limited headroom.
En-Suite
Double glazed skylight, freestanding victorian style bath with mixer taps and shower attachment, low level WC and pedestal wash hand basin, extractor unit and storage cupboards under the eaves.
Garage (16' 7'' x 9' 6'' (5.05m x 2.89m))
Fitted with roller door, access to roof space, power and light and integral door to the side entrance hall.
Outside
The property has a tarmacadam driveway with plenty of off road parking. There is a small front garden laid to lawn. To the rear of the property is a paved patio area and a lawn with raised beds. The garden also offers a timber summerhouse.
Property Location
Marketed by Phoenix Estate Agents
Disclaimer Property descriptions and related information displayed on this page are marketing materials provided by Phoenix Estate Agents. estateagents365.uk does not warrant or accept any responsibility for the accuracy or completeness of the property descriptions or related information provided here and they do not constitute property particulars. Please contact Phoenix Estate Agents for full details and further information.


