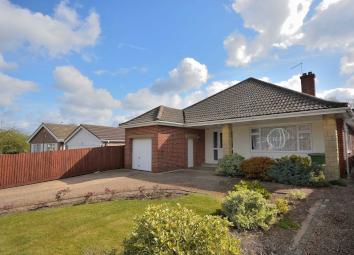Bungalow for sale in Milton Keynes MK3, 3 Bedroom
Quick Summary
- Property Type:
- Bungalow
- Status:
- For sale
- Price
- £ 410,000
- Beds:
- 3
- Baths:
- 1
- Recepts:
- 1
- County
- Buckinghamshire
- Town
- Milton Keynes
- Outcode
- MK3
- Location
- Whalley Drive, Bletchley, Milton Keynes MK3
- Marketed By:
- Taylor Walsh
- Posted
- 2024-04-05
- MK3 Rating:
- More Info?
- Please contact Taylor Walsh on 01908 942503 or Request Details
Property Description
The bungalow has an exceptionally large loft space that offers scope for a loft conversion providing an additional bedroom and En suite bathroom, subject to the relevant consents being obtained.
Entrance Hall - Entered via part double glazed door. Two full length double glazed windows to the front. Access to all rooms. Radiator. Two built in storage cupboards. Access to loft space. Glazed doors to lounge and doors to kitchen, bedrooms and bathroom.
Lounge: 19'2 x 14'7 (5.85m x 4.45m)
Dual aspect room with double glazed windows to front & side aspects. Radiator. Brick feature fireplace and surround housing gas fire. Television point.
Kitchen/Diner: 16'10 x 15'1 max (5.13m x 4.60m)
Double glazed patio doors to rear garden and a further double glazed, stable style door to side access. Fitted with a range of eye and base level units with roll top work surfaces over and inset sink with drainer and a stainless steel tap over. Integrated 4 ring electric hob. Space for fridge freezer, washing machine and dishwasher. Tiled to splash back areas. Built in cupboard housing boiler and a separate larder cupboard. Radiator.
Master Bedroom: 12'5 x 12 (3.79m x 3.65m)
Double glazed window to rear. Radiator. Built in wardrobe.
Bedroom Two: 11' x 12' (3.36m x 3.65m)
Double glazed window to side. Radiator. Built in double wardrobe.
Bedroom Three: 12' x 8'9 (3.65m x 2.67m)
Double glazed window to side. Radiator.
Bathroom:
Double glazed window to rear. Tiled walls. Pedestal wash basin. Panel bath and shower over. Radiator with heated towel rail.
W.C:
Double glazed window to rear. Low level flush W.C. Radiator.
Front:
Gravel driveway with a lawned area surrounded by border plants. Enclosed by timber fences and low brick wall with hedge. Gated side access leading to the rear garden.
Rear :
Good size rear garden with a block paved patio area and steps leading up to a large lawned area. Mature shrubs, hedge and flower beds. Enclosed by timber fence.
Garage:
Located to the front of the property. Access via remote controlled roller door. Electricity and light.
Parking:
There is parking for several vehicles to the front on a large gravel driveway.
Landlord?
Are you contemplating renting out your property? At Taylor Walsh we have a very clear business model to 'keep it simple' as every property we manage has rent guarantee included for your piece of mind, and our pricing structure is unbeatable for the service. Contact our rental department on or visit the website for full details
Notice
Please note we have not tested any apparatus, fixtures, fittings, or services. Interested parties must undertake their own investigation into the working order of these items. All measurements are approximate and photographs provided for guidance only.
Property Location
Marketed by Taylor Walsh
Disclaimer Property descriptions and related information displayed on this page are marketing materials provided by Taylor Walsh. estateagents365.uk does not warrant or accept any responsibility for the accuracy or completeness of the property descriptions or related information provided here and they do not constitute property particulars. Please contact Taylor Walsh for full details and further information.


