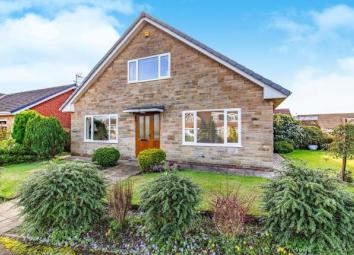Bungalow for sale in Middlesbrough TS9, 4 Bedroom
Quick Summary
- Property Type:
- Bungalow
- Status:
- For sale
- Price
- £ 350,000
- Beds:
- 4
- County
- North Yorkshire
- Town
- Middlesbrough
- Outcode
- TS9
- Location
- Rosehill, Great Ayton, North Yorkshire, United Kingdom TS9
- Marketed By:
- Bridgfords - Stokesley
- Posted
- 2024-04-28
- TS9 Rating:
- More Info?
- Please contact Bridgfords - Stokesley on 01642 966602 or Request Details
Property Description
Vastly spacious detached residence situated upon the ever popular and well regarded Rosehill residential estate, offering extremely spacious light-filled rooms over two floors. This York stone fronted residence is situated upon a prime corner plot offering a commanding position over this quiet cul-de-sac, with large double garage and ample off-street parking, this bespoke designed property truly offers spacious aspects both within the property, and around its surrounding grounds. Briefly comprising of: Generous entrance hall, spacious living room, large dining room, breakfast kitchen fitted with a vintage English Rose kitchen, garden room, utility, ground floor double bedroom, ground floor second bedroom/study, shower room, landing, two further double bedrooms and family bathroom. Whilst Rosehill offers a peaceful and well maintained location, this quiet road is just a short walk from the medical centre and the ever popular high street and all its many amenities.
Spacious Detached Residence
Corner Plot
Double Garage with Driveway
Village Location
Close to Medical Centre and Shops
Ground Floor Accommodation x .
Porch5'9" x 7'8" (1.75m x 2.34m). Welcoming entrance porch with door leading to:
Hall19'2" x 18'1" (5.84m x 5.51m). Spacious l-shape hallway providing access to most ground floor accommodation, with stairs leading to the first floor.
Lounge20'5" x 12'10" (6.22m x 3.91m). Vastly spacious living room with large window overlooking the front aspect. With feature fireplace.
Dining Room14'1" x 12'10" (4.3m x 3.91m). Generous family dining room with window overlooking the front aspect, with door leading to:
Kitchen19'2" x 11'5" (5.84m x 3.48m). Fitted with a vintage English Rose kitchen units comprising of a good range of wall and base units, with large double cooking range. Spacious enough to allow for a breakfast table, with window to the rear, door leading to:
Rear Lobby x . With doors leading to conservatory, utility and integral garage. Housing alarm system
Conservatory9'1" x 11'9" (2.77m x 3.58m). With a south facing aspect, this conservatory offers prime positioning to enjoy the sun whilst overlooking the garden.
Utility4'4" x 13'9" (1.32m x 4.2m). Fitted with a range of base units.
Bedroom Three12'11" x 7'7" (3.94m x 2.31m). Generous double bedroom overlooking the front aspect
Bedroom Four12'10" x 11'10" (3.91m x 3.6m). Good sized double bedroom, currently used as a study.
Shower Room3'11" x 7'10" (1.2m x 2.39m). Part-tiled shower room, fitted with a shower unit, WC and hand wash basin.
First Floor Accommodation x .
Landing x . Spacious landing with doors to all first floor rooms and generous double storage cupboard.
Master Bedroom14'11" x 14'1" (4.55m x 4.3m). Extremely spacious double bedroom with beautiful views overlooking the front aspect, with spacious eaves storage.
Bedroom Two18'2" x 16'5" (5.54m x 5m). Generous double bedroom with views to the rear, with generous eaves storage
Bathroom8'7" x 8'3" (2.62m x 2.51m). Fully tiled bathroom with bath, WC and hand wash basin. With spacious storage cupboard.
Double Garage16'6" x 25'2" (5.03m x 7.67m). Generous double garage with electric roller door.
External x . Situated upon a spacious corner plot offering well stocked gardens to the front side and rear offering a range of lawn, bedded areas and patio. With ample parking via double driveway leading to the double garage.
Property Location
Marketed by Bridgfords - Stokesley
Disclaimer Property descriptions and related information displayed on this page are marketing materials provided by Bridgfords - Stokesley. estateagents365.uk does not warrant or accept any responsibility for the accuracy or completeness of the property descriptions or related information provided here and they do not constitute property particulars. Please contact Bridgfords - Stokesley for full details and further information.


