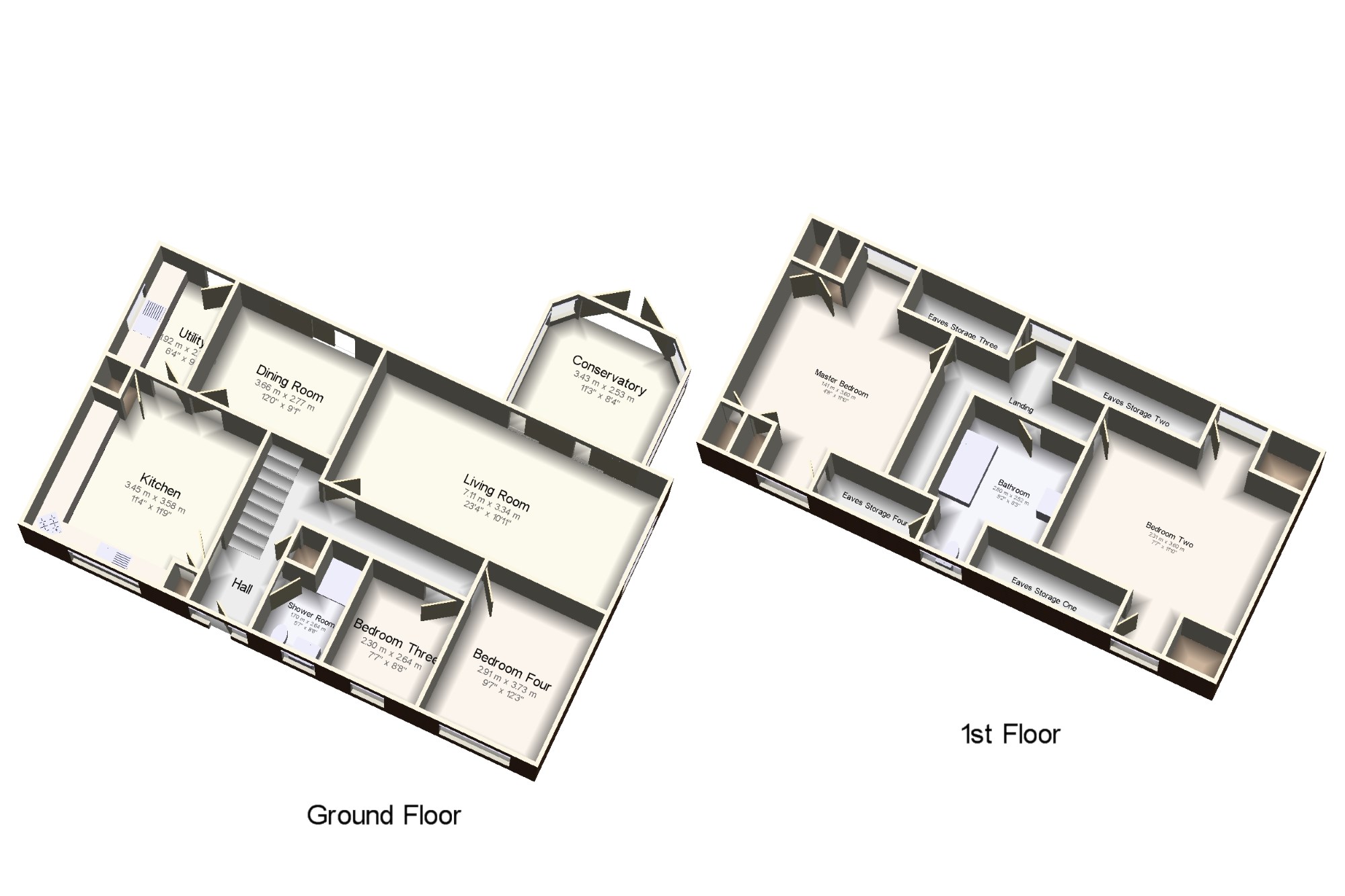Bungalow for sale in Middlesbrough TS9, 4 Bedroom
Quick Summary
- Property Type:
- Bungalow
- Status:
- For sale
- Price
- £ 550,000
- Beds:
- 4
- Baths:
- 2
- Recepts:
- 2
- County
- North Yorkshire
- Town
- Middlesbrough
- Outcode
- TS9
- Location
- Stokesley, Middlesbrough, North Yorkshire TS9
- Marketed By:
- Bridgfords - Stokesley
- Posted
- 2024-04-26
- TS9 Rating:
- More Info?
- Please contact Bridgfords - Stokesley on 01642 966602 or Request Details
Property Description
Featured in the big open house - Please call for viewing arrangements. Located between Great Broughton and Stokesley, this spacious detached four bedroom home enjoys countryside views from multiple aspects. The large plot that the property stands within includes an abundance of parking to the front and side of the property. Well stocked gardens and a large paddock are found to the rear. The property briefly comprises of Entrance hall, living room, conservatory, dining room, kitchen / breakfast room with adjoining utility room, shower room and two bedrooms to the ground floor. The family bathroom and two double bedrooms are located on the first floor.
Large, well stocked garden
Paddock
Spacious detached property
Large gravelled parking area to the front and side
Double glazing
Oil central heating
Hall13'9" x 14'1" (4.2m x 4.3m). The spacious entrance hall at the front of the property, access from the front drive.
Living Room23'4" x 10'11" (7.11m x 3.33m). The spacious lounge has ample living space for the family, the lounge flows through to the conservatory which offers outstanding views of both the garden and the local countryside.
Conservatory11'3" x 8'4" (3.43m x 2.54m). Accessed via the lounge, and with access directly out into the garden the conservatory has outstanding views, making it the ideal space to enjoy the scenery.
Dining Room12' x 9'1" (3.66m x 2.77m). The separate dining room is the second reception room of this property, and offers additional space to the family buyer.
Kitchen11'4" x 11'9" (3.45m x 3.58m). Facing the front of the property, the kitchen is large, and well appointed with a fully fitted kitchen, with access directly and opens out into the utility room.
Utility6'4" x 9'1" (1.93m x 2.77m). The utility room opens out onto the garden and has ample space for standard washing machine and dryer.
Shower Room5'7" x 8'8" (1.7m x 2.64m). The convenient downstairs shower room comprises of, a single shower enclosure, pedestal sink, and standard W.C.
Master Bedroom4'8" x 11'10" (1.42m x 3.6m). The master bedroom is located on the first floor and is a well sized double room with views across the local countryside. The room additional storage in the eaves of the property.
Bedroom Two7'7" x 11'10" (2.31m x 3.6m). A spacious double room with views overlooking the gardens.
Bedroom Three7'7" x 8'8" (2.31m x 2.64m). This ground floor bedroom has the potential to be used as an office if needed.
Bedroom Four9'7" x 12'3" (2.92m x 3.73m). The second downstairs bedroom overlooks the front of the property.
Bathroom9'2" x 8'3" (2.8m x 2.51m). The main bathroom is located on the first floor of the property and comprises of standard WC, pedestal sink and panelled bath.
Property Location
Marketed by Bridgfords - Stokesley
Disclaimer Property descriptions and related information displayed on this page are marketing materials provided by Bridgfords - Stokesley. estateagents365.uk does not warrant or accept any responsibility for the accuracy or completeness of the property descriptions or related information provided here and they do not constitute property particulars. Please contact Bridgfords - Stokesley for full details and further information.


