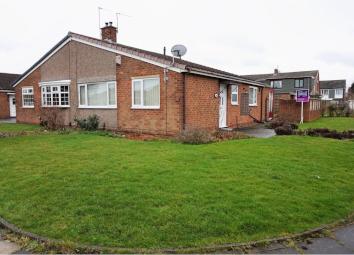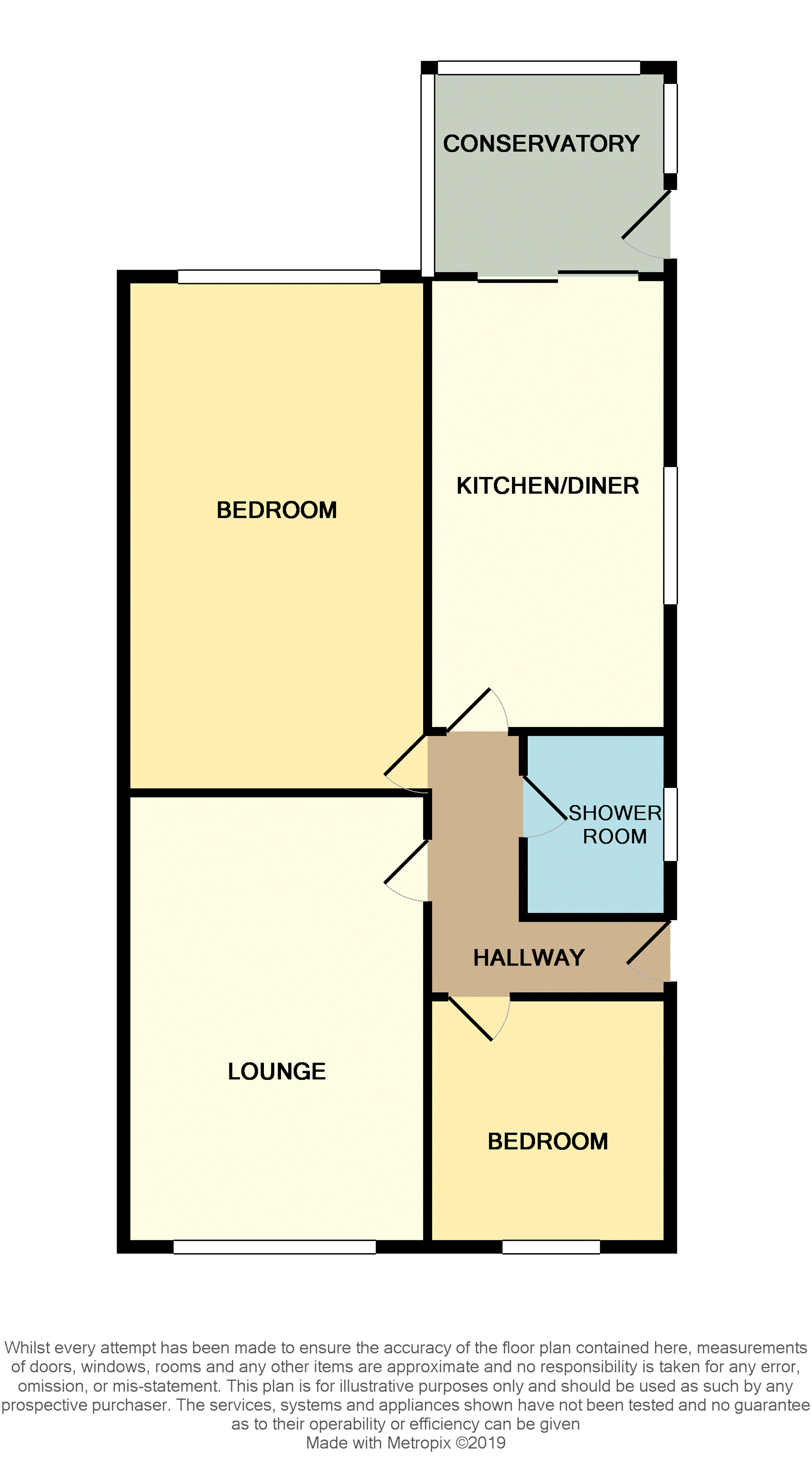Bungalow for sale in Middlesbrough TS5, 2 Bedroom
Quick Summary
- Property Type:
- Bungalow
- Status:
- For sale
- Price
- £ 130,000
- Beds:
- 2
- Baths:
- 1
- Recepts:
- 1
- County
- North Yorkshire
- Town
- Middlesbrough
- Outcode
- TS5
- Location
- Seamer Close, Middlesbrough TS5
- Marketed By:
- Purplebricks, Head Office
- Posted
- 2024-04-28
- TS5 Rating:
- More Info?
- Please contact Purplebricks, Head Office on 024 7511 8874 or Request Details
Property Description
*** open house Saturday 23rd Feb 12PM - 13.00PM viewings via an appointment only***
***no chain! ***
An extended two bedroom semi detached bunglow sitting on a large corner plot and positioned In pleasant cul de sac nicely located to shops and bus routes. Property briefly comprises; hall, lounge, extended dining kitchen with a range of wall & base units incorporating built in appliances, conservatory, two generous sized bedrooms and a recently refitted shower room. Externally are gardens to the front, side and rear, Driveway & garage. The property also has a recently installed Combi boiler.
This property is within cycle, bus or car journey to Middlesbrough town centre, which offers an array of shops, restaurants and local amenities. Middlesbrough is the home of Teesside University, Mima art gallery, the Riverside stadium and the James Cook hospital as well as many other attractions. For transport Middlesbrough has excellent road and train links around the Teesside area and the A19 is easily accessible for commuters
Lounge
16'06 x 11'01
A spacious living room with window over looking the front garden
Kitchen/Diner
8'10 x 16'06
A well equipped kitchen with a range of wall and base units, integral four ring hob, electric oven and sliding doors leading to the conservatory.
Conservatory
8'08 x 7'06
Upvc door leading to the patio seating area.
Bedroom One
18'11 x 10'05
An extended room with window over looking the pleasant patio seating area and a range of fitted wardrobes and over head storage.
Bedroom Two
9'00 x 8'10
Window over looking the front garden and fitted wardrobes and overhead storage
Shower Room
6'04 x 5'05
A lovely modern room with double shower cubicle, w/c and sink with vanity storage. Window to side elevation
Property Location
Marketed by Purplebricks, Head Office
Disclaimer Property descriptions and related information displayed on this page are marketing materials provided by Purplebricks, Head Office. estateagents365.uk does not warrant or accept any responsibility for the accuracy or completeness of the property descriptions or related information provided here and they do not constitute property particulars. Please contact Purplebricks, Head Office for full details and further information.


