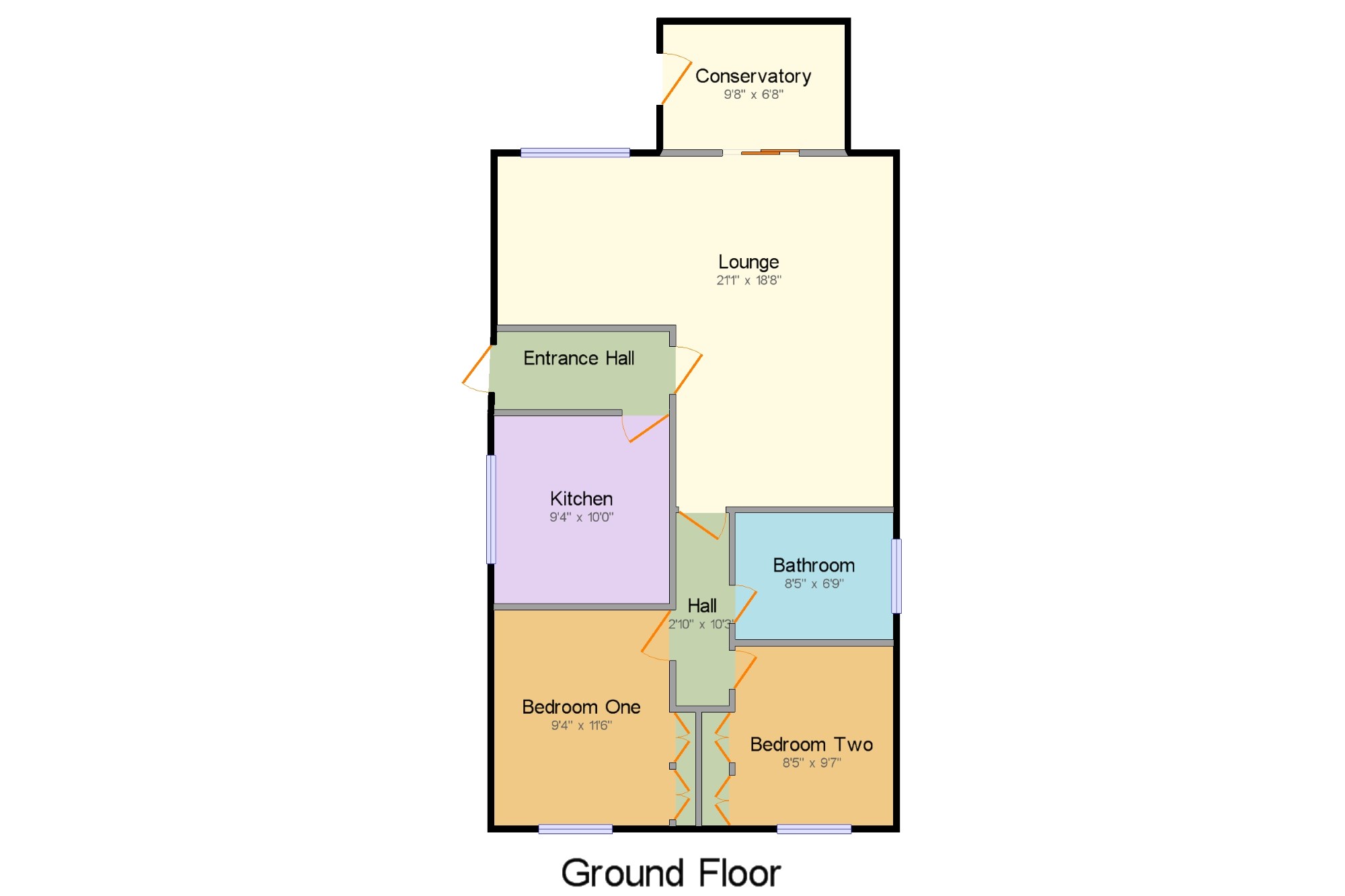Bungalow for sale in Mansfield NG19, 2 Bedroom
Quick Summary
- Property Type:
- Bungalow
- Status:
- For sale
- Price
- £ 130,000
- Beds:
- 2
- Baths:
- 1
- Recepts:
- 2
- County
- Nottinghamshire
- Town
- Mansfield
- Outcode
- NG19
- Location
- Stanton Street, New Houghton, Mansfield, Derbyshire NG19
- Marketed By:
- Frank Innes - Mansfield Sales
- Posted
- 2024-04-28
- NG19 Rating:
- More Info?
- Please contact Frank Innes - Mansfield Sales on 01623 355732 or Request Details
Property Description
Frank Innes are pleased to welcome to the market this well looked after two bedroom detached bungalow. The property comprises of entrance hallway, fitted kitchen, open plan lounge diner which is a fantastic entertaining space and the central hub of the property which opens out to the conservatory. To the front of the property is the master bedroom with fitted wardrobes, modern fitted family bathroom with cubical shower, sink, toilet and corner bath. Finally the second generously sized double bedroom. To the rear of the property is a detached garage and the rear enclosed garden. There is also a driveway which is gated to the side of the property.The property benefits from being double glazed throughout, gas central heated and being in a semi rural location.Call now to arrange a viewing!
Detached
Two bedrooms
Open plan lounge diner
Conservatory
Driveway
Garage
Entrance Hall9'4" x 4'2" (2.84m x 1.27m).
Kitchen9'4" x 10' (2.84m x 3.05m). Double glazed uPVC window facing the side.
Lounge21'1" x 18'8" (6.43m x 5.7m). Double glazed uPVC window facing the rear.
Conservatory9'8" x 6'8" (2.95m x 2.03m). Double glazed uPVC window.
Bedroom One9'4" x 11'6" (2.84m x 3.5m). Double glazed uPVC window facing the front.
Bedroom Two8'5" x 9'7" (2.57m x 2.92m). Double glazed uPVC window facing the front.
Bathroom8'5" x 6'9" (2.57m x 2.06m). Double glazed uPVC window with obscure glass facing the side.
Property Location
Marketed by Frank Innes - Mansfield Sales
Disclaimer Property descriptions and related information displayed on this page are marketing materials provided by Frank Innes - Mansfield Sales. estateagents365.uk does not warrant or accept any responsibility for the accuracy or completeness of the property descriptions or related information provided here and they do not constitute property particulars. Please contact Frank Innes - Mansfield Sales for full details and further information.


