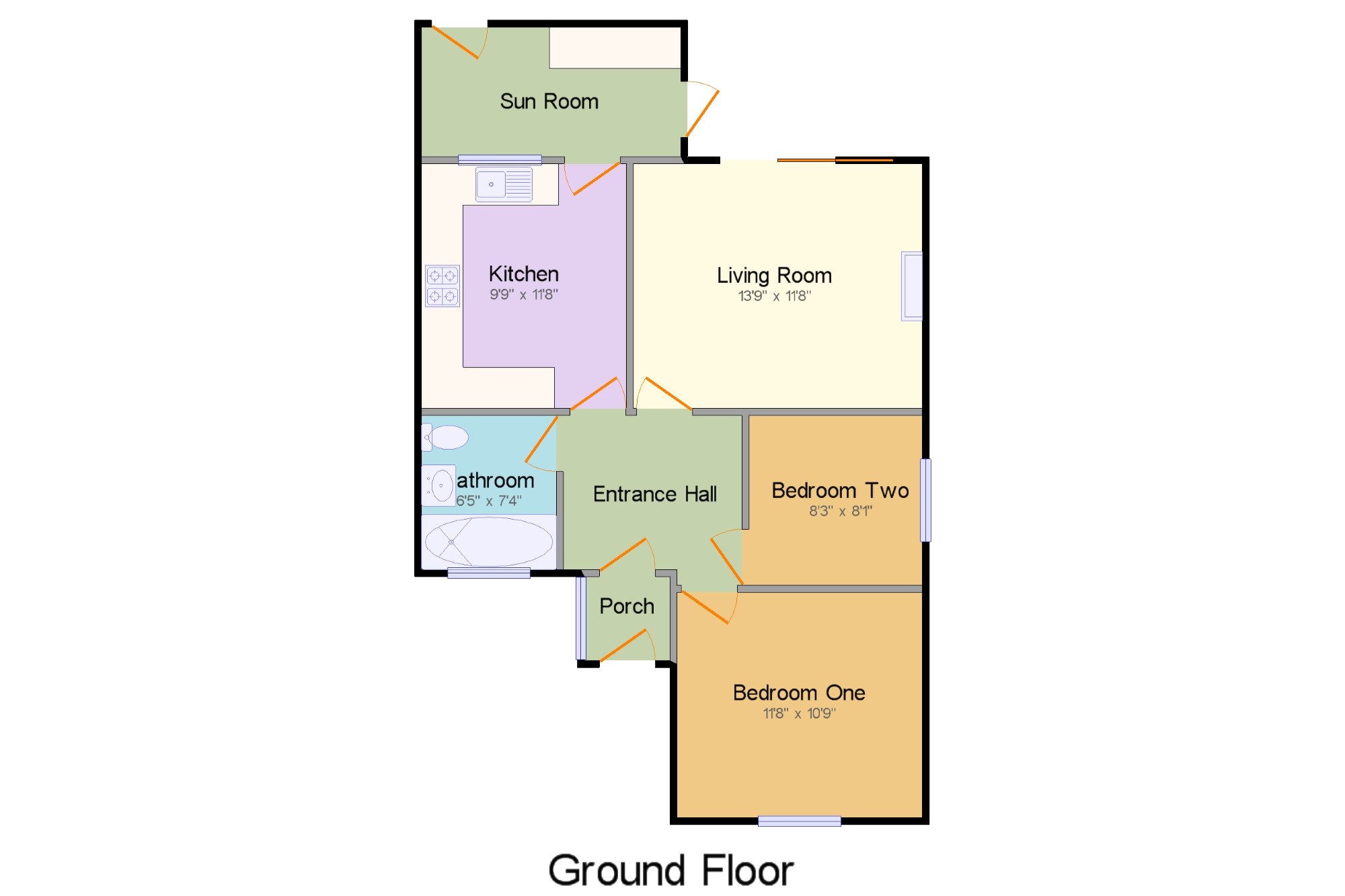Bungalow for sale in Mansfield NG19, 2 Bedroom
Quick Summary
- Property Type:
- Bungalow
- Status:
- For sale
- Price
- £ 130,000
- Beds:
- 2
- Baths:
- 1
- Recepts:
- 1
- County
- Nottinghamshire
- Town
- Mansfield
- Outcode
- NG19
- Location
- Beresford Road, Mansfield Woodhouse, Mansfield, Nottinghamshire NG19
- Marketed By:
- Bairstow Eves - Mansfield Woodhouse
- Posted
- 2018-11-13
- NG19 Rating:
- More Info?
- Please contact Bairstow Eves - Mansfield Woodhouse on 01623 355730 or Request Details
Property Description
Ready to move into! Bairstow eves are delighted to welcome to the market this gorgeous two bedroom semi detached bungalow which is to be sold with no upward chain. This property is a credit to the current owners who have modernised and maintained the property to a high standard throughout. The bungalow comprises of porch leading into a spacious entrance hall. The hall then gives access to all rooms including a spacious and bright living room with a sliding door to access the enclosed rear garden. The hall also gives access to a modern fitted kitchen which benefits from a sun room/utility room to the rear with access to the garden. The bungalow also benefits from two good sized bedrooms and the modern bathroom suite. Additionally the property benefits from gas central heating, double glazed windows throughout, enclosed rear garden, off road parking and a single garage. Viewings are strongly recommended to avoid disappointment so please call the office for viewing arrangements.
Semi detached bungalow
Two bedrooms
Modern kitchen
Parking and garage
Enclosed rear garden
Gas central heating
Porch4'1" x 4' (1.24m x 1.22m).
Entrance Hall8'6" x 8'1" (2.6m x 2.46m).
Living Room13'9" x 11'8" (4.2m x 3.56m). UPVC sliding double glazed door, opening onto the garden. Radiator and gas fire, carpeted flooring, ceiling light.
Kitchen9'9" x 11'8" (2.97m x 3.56m). Double glazed uPVC window facing the rear. Radiator, laminate flooring, ceiling light. Roll top work surface, fitted, wall and base and drawer units, belfast style sink, integrated, electric oven, integrated, gas hob, over hob extractor, space for fridge/freezer.
Sun Room12'4" x 6'2" (3.76m x 1.88m).
Bedroom One11'8" x 10'9" (3.56m x 3.28m). Double glazed uPVC window facing the front. Radiator, carpeted flooring, ceiling light.
Bedroom Two8'3" x 8'1" (2.51m x 2.46m). Double glazed uPVC window facing the side. Radiator, carpeted flooring, ceiling light.
Bathroom6'5" x 7'4" (1.96m x 2.24m). Double glazed uPVC window with frosted glass facing the front. Heated towel rail, tiled flooring, spotlights. Low level WC, roll top bath with mixer tap, shower over bath, wash hand basin with mixer tap, extractor fan.
Property Location
Marketed by Bairstow Eves - Mansfield Woodhouse
Disclaimer Property descriptions and related information displayed on this page are marketing materials provided by Bairstow Eves - Mansfield Woodhouse. estateagents365.uk does not warrant or accept any responsibility for the accuracy or completeness of the property descriptions or related information provided here and they do not constitute property particulars. Please contact Bairstow Eves - Mansfield Woodhouse for full details and further information.


