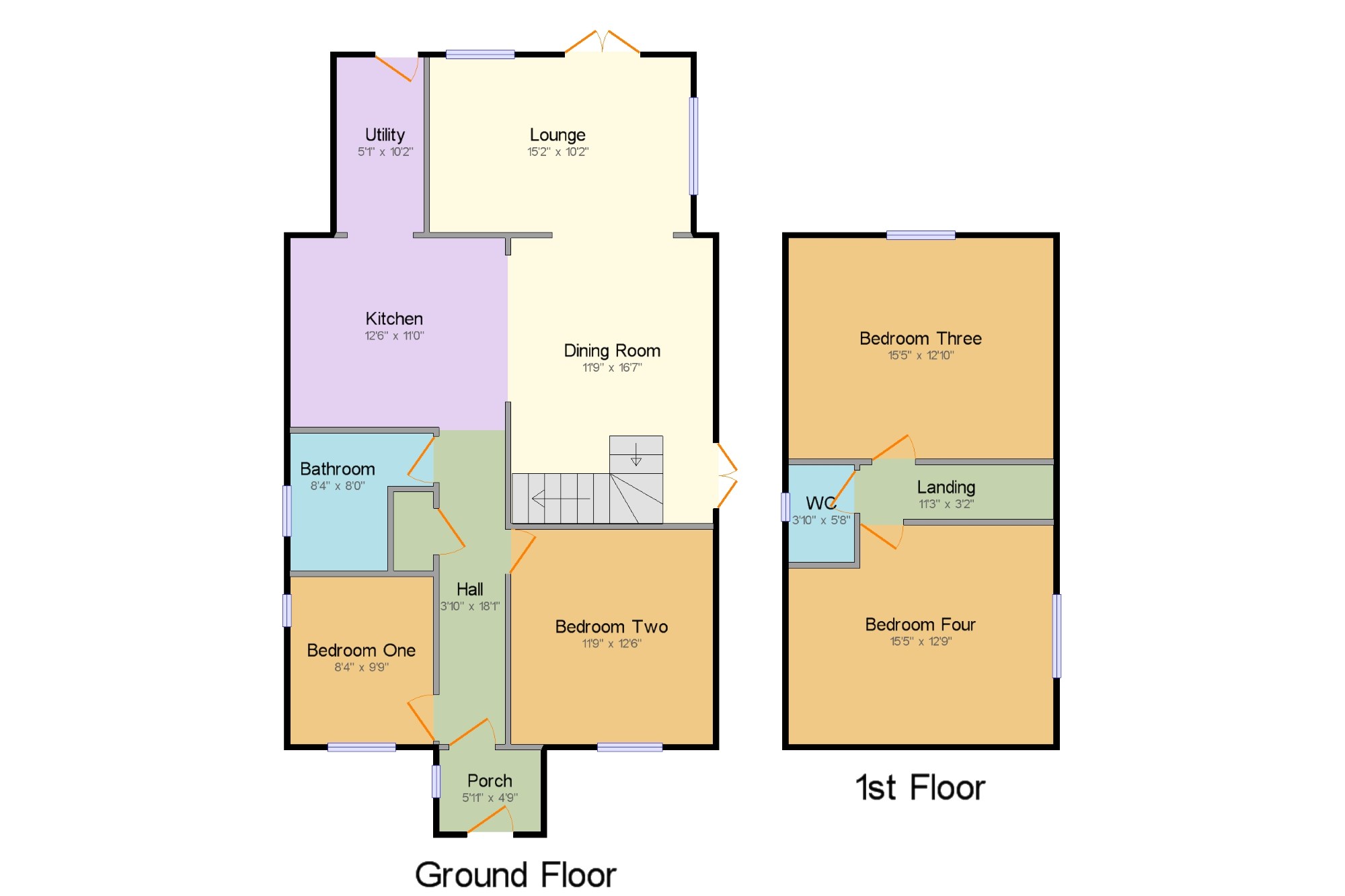Bungalow for sale in Mansfield NG18, 4 Bedroom
Quick Summary
- Property Type:
- Bungalow
- Status:
- For sale
- Price
- £ 275,000
- Beds:
- 4
- Baths:
- 1
- Recepts:
- 2
- County
- Nottinghamshire
- Town
- Mansfield
- Outcode
- NG18
- Location
- Clifton Grove, Mansfield, Nottinghamshire NG18
- Marketed By:
- Bairstow Eves - Mansfield Sales
- Posted
- 2024-04-04
- NG18 Rating:
- More Info?
- Please contact Bairstow Eves - Mansfield Sales on 01623 355729 or Request Details
Property Description
Guide price £275,000-£300,000 . . Detached chalet bungalow . . Four bedrooms . . Extended . . Driveway and garage . . Spacious accommodation . . The accommodation comprises entrance porch and hallway with two good sized bedrooms, bathroom, kitchen & utility room, lounge and large family room to the rear. To the first floor are two further double bedrooms and an additional washroom. Outside of the property is a driveway and garden to the front with gated access to the garage and rear garden. The property further benefits from gas central heating and UPVC double glazing.
Detached Chalet Bungalow
Four Good Sized Bedrooms
Ground Floor Bathroom
Two Reception Rooms
Kitchen & Utility Room
Driveway & Garage
Porch5'11" x 4'9" (1.8m x 1.45m). A UPVC door gives access with double glazed window to the side and door to hallway. This space is the perfect cloak room.
Hall3'10" x 18'1" (1.17m x 5.51m). The inner hallway provides access to the accommodation and has multiple storage cupboards.
Bedroom One8'4" x 9'9" (2.54m x 2.97m). With double glazed windows to the front and side and a radiator.
Bedroom Two11'9" x 12'6" (3.58m x 3.8m). With a double glazed window to the front and a radiator.
Bathroom8'4" x 8' (2.54m x 2.44m). The four piece suite comprises a low level WC, panelled bath, corner shower and a pedestal sink. There is a double glazed window to the side and a heated towel rail.
Kitchen12'6" x 11' (3.8m x 3.35m). The kitchen comprises a range of wall and base mounted units with roll top work surfaces over, one and a half bowl sink with drainer and an integrated oven, hob and extractor fan. There is a double glazed window to the side and access to the living accommodation.
Utility5'1" x 10'2" (1.55m x 3.1m). With a UPVC back door and space for washing machine and tumble dryer.
Dining Room11'9" x 16'7" (3.58m x 5.05m). With stairs to the first floor, patio doors to the garden, solid oak flooring and a radiator.
Lounge15'2" x 10'2" (4.62m x 3.1m). Filled with lots of natural lighting this room benefits from two large double glazed windows, patio doors to the garden, solid oak flooring and a radiator.
Bedroom Three15'5" x 12'10" (4.7m x 3.91m). With a double glazed window to the rear and a radiator.
Bedroom Four15'5" x 12'9" (4.7m x 3.89m). With a double glazed window to the side and a radiator.
WC3'10" x 5'8" (1.17m x 1.73m). Double glazed window facing the side. Low level WC, wall-mounted sink.
Property Location
Marketed by Bairstow Eves - Mansfield Sales
Disclaimer Property descriptions and related information displayed on this page are marketing materials provided by Bairstow Eves - Mansfield Sales. estateagents365.uk does not warrant or accept any responsibility for the accuracy or completeness of the property descriptions or related information provided here and they do not constitute property particulars. Please contact Bairstow Eves - Mansfield Sales for full details and further information.


