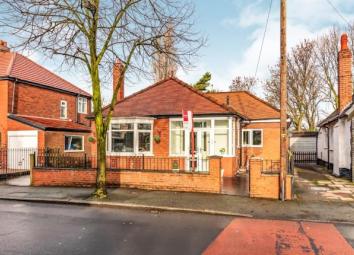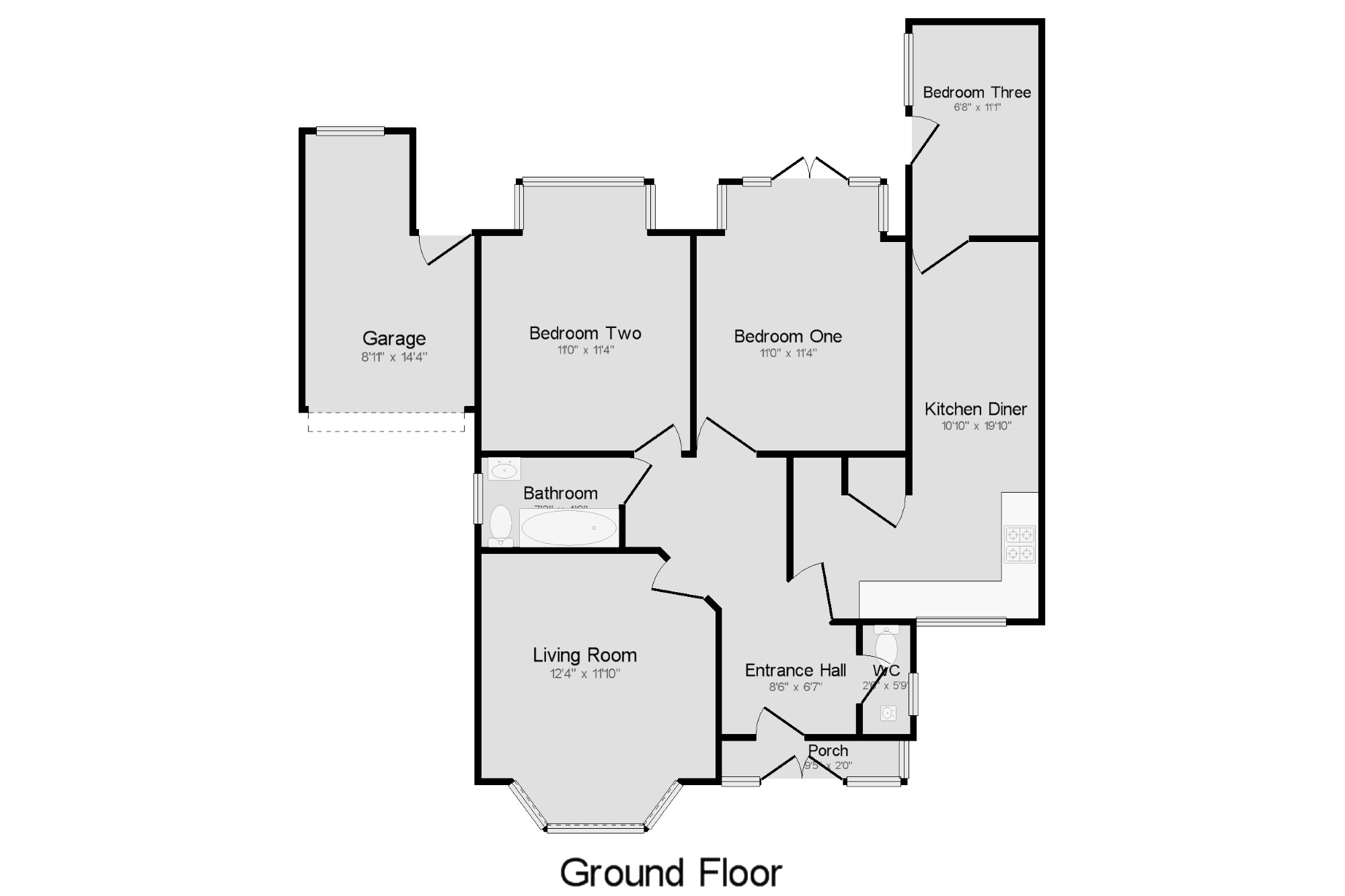Bungalow for sale in Manchester M34, 3 Bedroom
Quick Summary
- Property Type:
- Bungalow
- Status:
- For sale
- Price
- £ 270,000
- Beds:
- 3
- Baths:
- 1
- Recepts:
- 1
- County
- Greater Manchester
- Town
- Manchester
- Outcode
- M34
- Location
- Town Lane, Denton, Manchester, Greater Manchester M34
- Marketed By:
- Bridgfords - Denton Sales
- Posted
- 2024-04-27
- M34 Rating:
- More Info?
- Please contact Bridgfords - Denton Sales on 0161 937 6659 or Request Details
Property Description
Three Bedroom Detached Bungalow with garage and large rear Garden. Located towards the bottom of Town Lane in Denton the property has been extended and improved by the current owners. The beautifully presented accommodation comprises entrance hall, WC, living room, kitchen diner, three good sized bedrooms and a family bathroom. Externally there is a gated driveway leading to the attached garage. To the rear of the property there is a fantastic garden backing onto playing fields, with large lawned area and patio.
Three Bedrooms
Garage
Large Rear Garden
Popular Denton Location
Porch9'5" x 2' (2.87m x 0.6m). UPVC front double glazed door. Double glazed uPVC window facing the front and side. Laminate flooring.
Entrance Hall8'6" x 6'7" (2.6m x 2m). Double glazed Upvc front door, ceiling light point, radiator and laminate flooring.
WC2'6" x 5'9" (0.76m x 1.75m). Double glazed uPVC window with frosted glass facing the side. Radiator, laminate flooring. Low level WC, wash hand basin.
Living Room12'4" x 11'10" (3.76m x 3.6m). Double glazed uPVC bay window facing the front. Radiator, laminate flooring, ceiling light. Feature fireplace with living flame gas fire and wood surround.
Kitchen Diner10'10" x 19'10" (3.3m x 6.05m). Double glazed uPVC window facing the front. Radiator, laminate flooring, downlights. Roll edge work surface, fitted wall and base units, one and a half bowl sink, integrated electric oven, integrated gas hob, stainless steel extractor, space for washing machine, fridge/freezer.
Bedroom One11' x 11'4" (3.35m x 3.45m). UPVC French double glazed door, opening onto the garden. Radiator, laminate flooring, ceiling light.
Bedroom Two11' x 11'4" (3.35m x 3.45m). Double glazed uPVC bay window facing the rear. Radiator, laminate flooring, ceiling light.
Bedroom Three6'8" x 11'1" (2.03m x 3.38m). UPVC side double glazed door, opening onto the garden. Double glazed uPVC window facing the side. Radiator, laminate flooring, downlights.
Bathroom7'3" x 4'9" (2.2m x 1.45m). Double glazed uPVC window with frosted glass facing the side. Radiator, tiled flooring, tiled walls, ceiling light. Low level WC, panelled bath, thermostatic shower, pedestal sink.
Garage8'11" x 14'4" (2.72m x 4.37m). Up and over entrance door, ceiling light point, window to the rear and rear door leading into the garden.
Property Location
Marketed by Bridgfords - Denton Sales
Disclaimer Property descriptions and related information displayed on this page are marketing materials provided by Bridgfords - Denton Sales. estateagents365.uk does not warrant or accept any responsibility for the accuracy or completeness of the property descriptions or related information provided here and they do not constitute property particulars. Please contact Bridgfords - Denton Sales for full details and further information.


