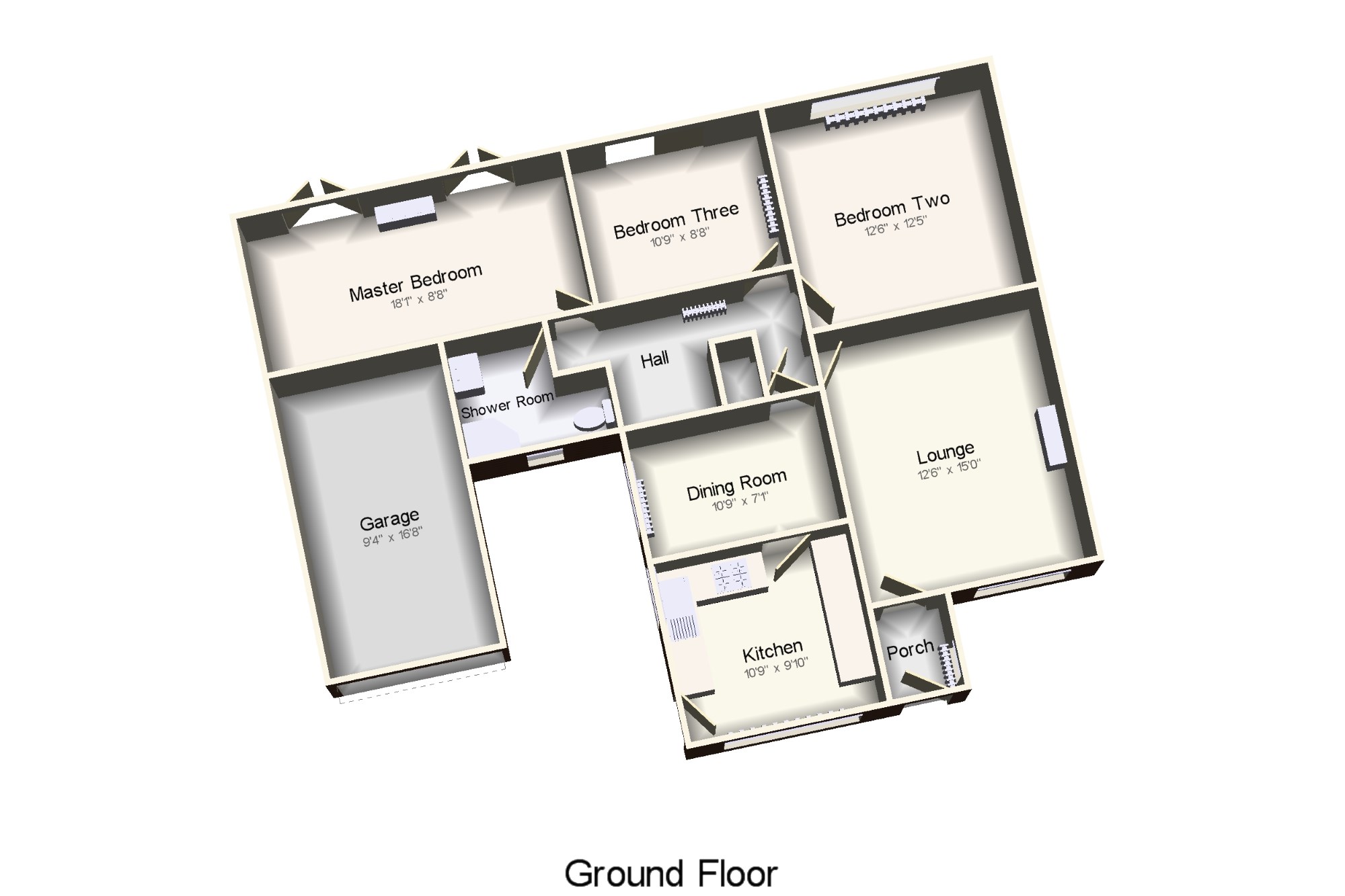Bungalow for sale in Manchester M28, 3 Bedroom
Quick Summary
- Property Type:
- Bungalow
- Status:
- For sale
- Price
- £ 260,000
- Beds:
- 3
- Baths:
- 1
- Recepts:
- 2
- County
- Greater Manchester
- Town
- Manchester
- Outcode
- M28
- Location
- Parsonage Road, Worsley, Manchester, Greater Manchester M28
- Marketed By:
- Bridgfords - Walkden
- Posted
- 2019-02-16
- M28 Rating:
- More Info?
- Please contact Bridgfords - Walkden on 0161 937 6656 or Request Details
Property Description
This stunning bungalow has been extended to the rear and side, providing incredible space throughout and is immaculately presented. Positioned on a larger than average plot, the property features an entrance porch, spacious lounge, fitted kitchen with separate dining area, a contemporary shower room and three great size double bedrooms with two of the bedrooms having doors out onto the stunning rear garden. The rear garden is not overlooked and thought to be one of the largest on the road with a spacious patio seating area, lawn and mature flower beds. To the front is off road parking for multiple vehicles leading to the garage and a front garden. Further benefitting from gas central heating and double glazed windows throughout. Viewings are highly recommended!
Quiet, central location
Three double bedrooms
Ready to move straight into, no chain!
Immaculately presented throughout
Stunning rear garden
Driveway and garage
Porch4' x 5' (1.22m x 1.52m). UPVC front double glazed door. Double glazed uPVC window facing the side. Radiator, carpeted flooring.
Lounge12'6" x 15' (3.8m x 4.57m). Double glazed uPVC window facing the front overlooking the garden. Radiator and electric fire, carpeted flooring.
Kitchen10'9" x 9'10" (3.28m x 3m). UPVC side double glazed door opening onto the drive. Double aspect double glazed uPVC windows facing the front and side overlooking the garden. Radiator, vinyl flooring, part tiled walls. Wood work surface, wall and base units, one and a half bowl sink with mixer tap and drainer, integrated electric oven, integrated gas hob, over hob extractor, space for washing machine and fridge/freezer. Opens into dining area.
Dining Room10'9" x 7'1" (3.28m x 2.16m). Double glazed uPVC window facing the side. Radiator, carpeted flooring.
Hall x . Loft access . Radiator, carpeted flooring.
Master Bedroom18'1" x 8'8" (5.51m x 2.64m). Double bedroom; uPVC French double glazed door, opening onto the patio. Double glazed skylight window. Radiator and electric fire, carpeted flooring.
Bedroom Two12'6" x 12'5" (3.8m x 3.78m). Double bedroom; double glazed uPVC window facing the rear overlooking the garden. Radiator, carpeted flooring.
Bedroom Three10'9" x 8'8" (3.28m x 2.64m). Double bedroom; uPVC sliding double glazed door, opening onto the patio. Radiator, carpeted flooring.
Shower Room8'4" x 6'6" (2.54m x 1.98m). Double glazed uPVC window with obscure glass facing the front. Heated towel rail, vinyl flooring, part tiled walls, spotlights. Low level WC, corner shower, pedestal sink.
Storage Cupboard x . Boiler.
Garage9'4" x 16'8" (2.84m x 5.08m). Single garage; garage door with power points and lighting.
Property Location
Marketed by Bridgfords - Walkden
Disclaimer Property descriptions and related information displayed on this page are marketing materials provided by Bridgfords - Walkden. estateagents365.uk does not warrant or accept any responsibility for the accuracy or completeness of the property descriptions or related information provided here and they do not constitute property particulars. Please contact Bridgfords - Walkden for full details and further information.


