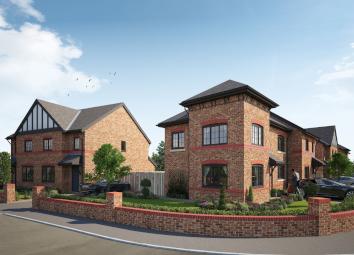Bungalow for sale in Manchester M22, 3 Bedroom
Quick Summary
- Property Type:
- Bungalow
- Status:
- For sale
- Price
- £ 285,000
- Beds:
- 3
- Baths:
- 2
- Recepts:
- 1
- County
- Greater Manchester
- Town
- Manchester
- Outcode
- M22
- Location
- Calve Croft Road, Wythenshawe, Manchester M22
- Marketed By:
- Bergins Estate Agents
- Posted
- 2024-04-27
- M22 Rating:
- More Info?
- Please contact Bergins Estate Agents on 0161 506 9382 or Request Details
Property Description
Description
Tudor Green Development is an exclusive residential enclave that has been specifically designed for family living and which offers a choice of three very distinct styles. Each style has been beautifully designed by highly acclaimed architects and exquisitely created by luxury housing developer Gustav Bonnier.
Creating properties that offer a lifestyle that redefines old Peel Hall. The detailing and carefully chosen materials used both internally and externally give this development a true air of high end living.
Perfectly located the development offers easy access to the M56/60 motorway networks, is a short walk to the Peel Hall Metrolink stop, as well as being on bus routes both offering frequent fast services to Manchester Airport (only a mile away) and the City Centre.
Sitting close to the villages of Heald Green and Gatley with their array of shops, bars and restaurants Peel Hall offers an attractive and pleasant place to live.
This fabulous three bedroom semi detached property is the ideal family home. The accommodation is beautifully appointed with a master bedroom and two additional bedrooms, contemporary family bathroom and exquisite open plan living space. A large modern kitchen/living area complete with a range of integrated appliances and eye catching bi-fold doors leading out onto an enclosed rear garden. Also benefiting from a front garden and offering two car parking spaces.
Stunning Kitchen/Dining Room
Aluminium bi-folding rear doors flooding the area with natural light
Brushed stainless steel oven and microwave combi oven and hob
Integrated dishwasher, fridge and freezer
Contemporary sanitaryware with taps and thermostatic shower to bathroom
Porcelain ceramic part wall and floor tiling to bathroom
Pre-wired for digital TV distribution
Porcelain tiles to kitchen and dining floors
Brushed chrome light switches and sockets
LED ceiling lighting
Mains powered smoke detectors
Lawned gardens to front and rear
Paved patio accessed via bi-fold doors off kitchen/family room
Double glazed dual coloured windows
Parking spaces provided for each individual property within the curtilage of the property
Additional downstairs WC and storage room
Security Alarm
(Completion due around October 2019)
Property Location
Marketed by Bergins Estate Agents
Disclaimer Property descriptions and related information displayed on this page are marketing materials provided by Bergins Estate Agents. estateagents365.uk does not warrant or accept any responsibility for the accuracy or completeness of the property descriptions or related information provided here and they do not constitute property particulars. Please contact Bergins Estate Agents for full details and further information.

