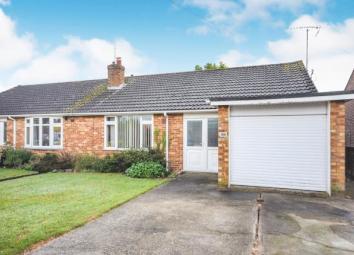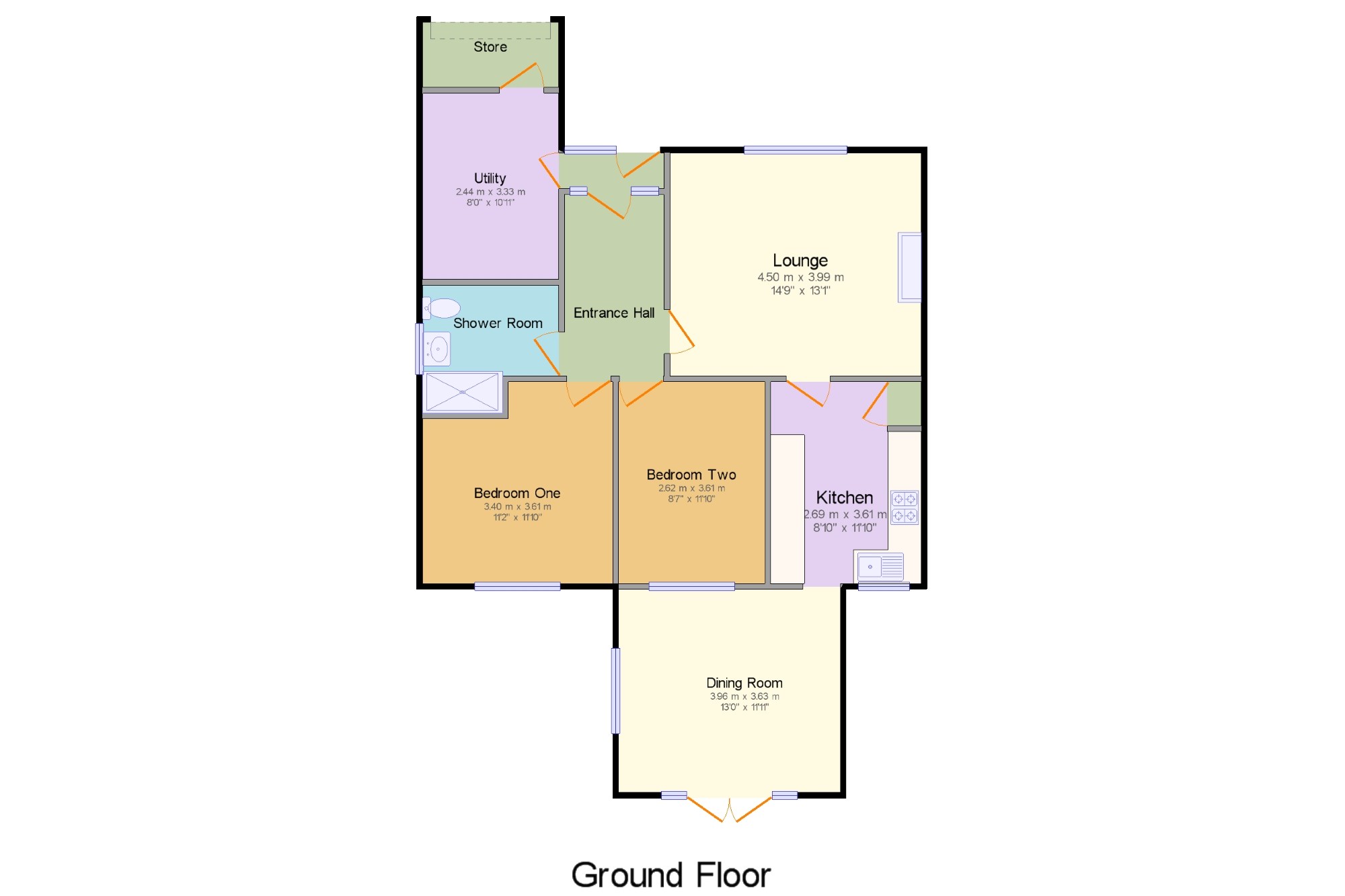Bungalow for sale in Maldon CM9, 2 Bedroom
Quick Summary
- Property Type:
- Bungalow
- Status:
- For sale
- Price
- £ 375,000
- Beds:
- 2
- Baths:
- 1
- Recepts:
- 2
- County
- Essex
- Town
- Maldon
- Outcode
- CM9
- Location
- Maldon, Essex, . CM9
- Marketed By:
- Bairstow Eves - Witham
- Posted
- 2024-04-01
- CM9 Rating:
- More Info?
- Please contact Bairstow Eves - Witham on 01376 409820 or Request Details
Property Description
Situated in a sought after turning convenient for Maldon town centre a two bedroom extended semi detached bungalow. Accommodation includes a modern fitted kitchen, bathroom, utility room, lounge and sitting room with vaulted ceiling overlooking the rear garden. The south facing rear garden measures approximately 56 feet. To the front is a driveway with garage having been partly converted to a utility store room.
Extended semi detached bungalow
Two bedrooms
Two reception rooms
Modern fitted kitchen
Bathroom
Utility converted from garage
Driveway
Rear garden approximately 56 feet
Bedroom One11'2" x 11'10" (3.4m x 3.6m).
Bedroom Two8'7" x 11'10" (2.62m x 3.6m).
Lounge14'9" x 13'1" (4.5m x 3.99m).
Dining Room13' x 11'11" (3.96m x 3.63m).
Kitchen8'10" x 11'10" (2.7m x 3.6m).
Shower Room8' x 7'6" (2.44m x 2.29m).
Utility8' x 10'11" (2.44m x 3.33m).
Property Location
Marketed by Bairstow Eves - Witham
Disclaimer Property descriptions and related information displayed on this page are marketing materials provided by Bairstow Eves - Witham. estateagents365.uk does not warrant or accept any responsibility for the accuracy or completeness of the property descriptions or related information provided here and they do not constitute property particulars. Please contact Bairstow Eves - Witham for full details and further information.


