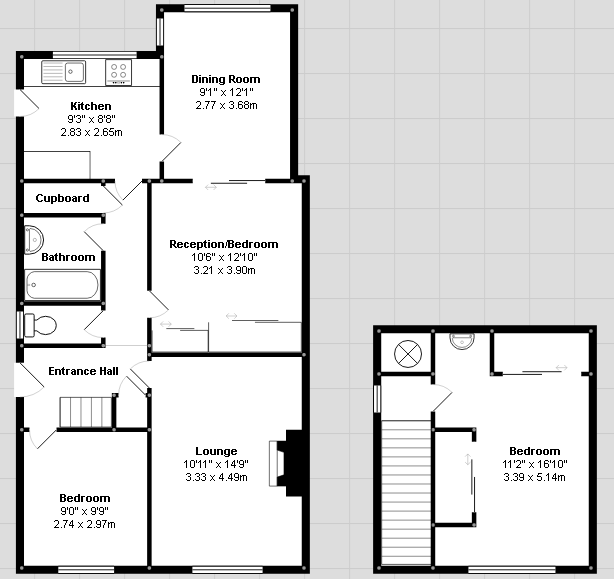Bungalow for sale in Maidstone ME14, 3 Bedroom
Quick Summary
- Property Type:
- Bungalow
- Status:
- For sale
- Price
- £ 320,000
- Beds:
- 3
- Baths:
- 1
- Recepts:
- 2
- County
- Kent
- Town
- Maidstone
- Outcode
- ME14
- Location
- Downs View Road, Maidstone ME14
- Marketed By:
- Century 21 - Maidstone
- Posted
- 2024-04-01
- ME14 Rating:
- More Info?
- Please contact Century 21 - Maidstone on 01622 829295 or Request Details
Property Description
The property is situated in a cul-de-sac in a sought after residential area of Penenden Heath. Penenden Heath itself has excellent local shops and lies about one-mile from Maidstone town centre, which provides a wider range of shopping, educational and social facilities. The property is well placed for access to the M20 motorway providing fast travel to London and the Kent coastline. The bungalow has versatility and can also be used to have the benefit of 3 double bedrooms but is currently used as two bedrooms with two reception rooms plus separate dining room. Other benefits include long driveway for 4/5 cars, garage, gas fired central heating, double glazing and rear garden. Internal inspection of this home is highly recommended.
Ground floor:
Entrance Hall: Access to the all parts of the property, stairs to first floor and under stairs cupboard.
Kitchen: 9.3ft x 8.8ft –, Stainless steel sink unit, mixer tap, cupboards under. Range of high and low level cupboards with working surfaces. Plumbing for automatic washing machine. Integrated oven with electric hobs. Tiled splashbacks. Window to garden. Side door. Tiled Floor
Lounge: 10.11ft x 14.9ft – Window to front. Double radiator. Upvc window to front, Fireplace, carpets laid
Dining Room: 9.1ft x 12.1ft Windows to garden, Radiator, Carpets laid
Bedroom 2: 9ft x 9.9ft – Window to front, Carpet laid, Radiator
Reception 2/Bedroom 3: 10.6ft x 12.10ft – Carpet Laid, double doors leading to dining room.
Bathroom: 8.4ft x 5.6ft – Suite comprising shower over sit down bath, wash basin, Radiator, Separate WC. Two obscured window to side.
First floor:
Landing Area: Large window to side.
Master Bedroom: 12.2ft x 16.10ft – Window to front. Eves storages. Carpet laid, two fitted double wardrobes, Vanity basin. (could easily incorporate ensuite bathroom into the space).
Externally:
Front: The property offers a driveway access, access to garage, Front garden laid to lawn
Garage: 16.5ft x 8.3ft – A single garage with up and over door to front.
Rear Garden: The garden is securely fenced and offers a fair degree of privacy, Mainly laid to lawn
Century 21 Maidstone endeavour to make their sale particulars accurate and reliable, however, they do not constitute or form part of an offer or any contract. All measurements are approximate and quoted for guidance only as are floorplans.Because of the Anti-Money Laundering regulations the successful purchasers of the property will be asked to provide identification documents and proof of funds and/or mortgage arrangements.
Property Location
Marketed by Century 21 - Maidstone
Disclaimer Property descriptions and related information displayed on this page are marketing materials provided by Century 21 - Maidstone. estateagents365.uk does not warrant or accept any responsibility for the accuracy or completeness of the property descriptions or related information provided here and they do not constitute property particulars. Please contact Century 21 - Maidstone for full details and further information.


