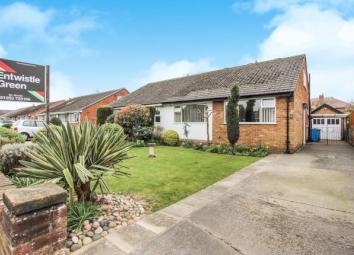Bungalow for sale in Lytham St. Annes FY8, 3 Bedroom
Quick Summary
- Property Type:
- Bungalow
- Status:
- For sale
- Price
- £ 185,000
- Beds:
- 3
- Baths:
- 1
- Recepts:
- 2
- County
- Lancashire
- Town
- Lytham St. Annes
- Outcode
- FY8
- Location
- Gisburn Avenue, Lytham St Annes, Lancashire FY8
- Marketed By:
- Entwistle Green - St Annes Sales
- Posted
- 2024-04-02
- FY8 Rating:
- More Info?
- Please contact Entwistle Green - St Annes Sales on 01253 276704 or Request Details
Property Description
Spacious and light three bedroom semi detached bungalow is ready to move into and a must view. It has two bedrooms on the ground floor, a bathroom, lovely reception area overlooking the stunning rear garden and a fitted kitchen. Upstairs has another double bedroom and reception area with huge potential to change to add an additional bedroom or bathroom. This home has a drive and garage. A must see to appreciate.
Three bedroomsDriveway and garage
ready to move into
two reception areas
stunning gardens
Hall 15'5" x 5'11" (4.7m x 1.8m). Entrance Hall. Radiator. Storage cupboard.
Kitchen 10'10" x 8'5" (3.3m x 2.57m). UPVC double glazed door, opening onto the garden. Double glazed uPVC window. Fitted units.
Living Room 17' x 11'10" (5.18m x 3.6m). Double glazed uPVC window facing the rear overlooking the garden. Radiator and gas fire.
Bedroom One 12'11" x 10' (3.94m x 3.05m). Double glazed uPVC window. Radiator, carpeted flooring, fitted wardrobes.
Bedroom Three 10'11" x 9'10" (3.33m x 3m). Double glazed uPVC window. Radiator, carpeted flooring, fitted wardrobes.
Bathroom 5'2" x 7'7" (1.57m x 2.31m). Double glazed uPVC window with frosted glass. Corner bath, single enclosure shower, pedestal sink.
Toilet 2'7" x 4'4" (0.79m x 1.32m). Standard WC. Pedestal sink.
Bedroom Two 20'7" x 11'11" (6.27m x 3.63m). Double glazed skylight window. Radiator, carpeted flooring, built-in storage cupboard.
Reception Room 20'7" x 10'10" (6.27m x 3.3m). Double glazed skylight window. Radiator, carpeted flooring, built-in storage cupboard.
Property Location
Marketed by Entwistle Green - St Annes Sales
Disclaimer Property descriptions and related information displayed on this page are marketing materials provided by Entwistle Green - St Annes Sales. estateagents365.uk does not warrant or accept any responsibility for the accuracy or completeness of the property descriptions or related information provided here and they do not constitute property particulars. Please contact Entwistle Green - St Annes Sales for full details and further information.


