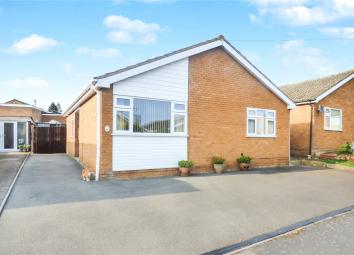Bungalow for sale in Lutterworth LE17, 2 Bedroom
Quick Summary
- Property Type:
- Bungalow
- Status:
- For sale
- Price
- £ 254,950
- Beds:
- 2
- County
- Leicestershire
- Town
- Lutterworth
- Outcode
- LE17
- Location
- Mill Grove, Lutterworth, Leicestershire LE17
- Marketed By:
- Whitegates - Broughton Astley
- Posted
- 2024-04-02
- LE17 Rating:
- More Info?
- Please contact Whitegates - Broughton Astley on 01455 364930 or Request Details
Property Description
A fabulous opportunity to acquire this lovely two double bedroom detached bungalow situated in a quiet cul de sac location in the popular Market Town of Lutterworth.
Offering spacious living accommodation with a generous entrance hall, recently re fitted breakfast kitchen, spacious lounge opening into a conservatory, two double bedrooms and are fitted shower room. Outside there is ample off road parking, gated side access leads to the private rear garden. Viewing is highly recommended to appreciate the accommodation on offer.
Entrance Hall (6' 5" x 14' 4" (1.96m x 4.37m))
A most welcoming and spacious hallway giving access to all living accommodation, there is a very useful airing cupboard providing excellent storage, housing the gas central heating boiler, the loft is accessed via a pull down loft ladder
Breakfast Kitchen (10' 2" x 12' 9" (3.1m x 3.89m))
A spacious breakfast kitchen re fitted with a wide range of modern cabinets with contrasting work surfaces, eye level double Bosch oven, integrated washing machine, dishwasher and fridge freezer, induction hob with extractor hood over. There is ample space for a dining table to enjoy family meals together and entertain friends. With Karndean flooring, a window to the side aspect lets lots of natural light flood, a door leads to the rear of the property.
Lounge (12' 10" x 15' 8" (3.9m x 4.78m))
A spacious lounge with feature marble fireplace housing an electric coal effect fire, with a window and a door opening into the conservatory.
Conservatory (8' 8" x 11' 5" (2.64m x 3.48m))
UPVC conservatory with views over the garden, a door gives access to the rear of the property, there is a radiator to ensure you can enjoy all year round, ceramic flooring and power sockets .
Bedroom One (12' 4" x 13' 2" (3.76m x 4.01m))
A double bedroom with ample room for wardrobes and furniture with a window to the front aspect.
Bedroom Two (10' 7" x 12' 7" (3.23m x 3.84m))
A double bedroom with a bespoke range of Hammonds wall to wall wardrobes providing excellent storage space, with a window to the front aspect.
Shower Room (6' 4" x 8' 10" (1.93m x 2.7m))
Fitted to a high standard with a corner shower enclosure having an electric Mira shower, hand wash basin and concealed cistern wc all set into a bespoke vanity unit with useful storage cupboards, chrome heated towel rail, ceramic wall tiling and a window to the side aspect.
Outside
To the front of the bungalow you will find a drive providing ample off road parking, gated side access leads to the enclosed, private rear garden which is mainly laid to lawn with shrub and plant borders, there is a paved patio seating area to relax and enjoy al fresco dining.
Property Location
Marketed by Whitegates - Broughton Astley
Disclaimer Property descriptions and related information displayed on this page are marketing materials provided by Whitegates - Broughton Astley. estateagents365.uk does not warrant or accept any responsibility for the accuracy or completeness of the property descriptions or related information provided here and they do not constitute property particulars. Please contact Whitegates - Broughton Astley for full details and further information.


