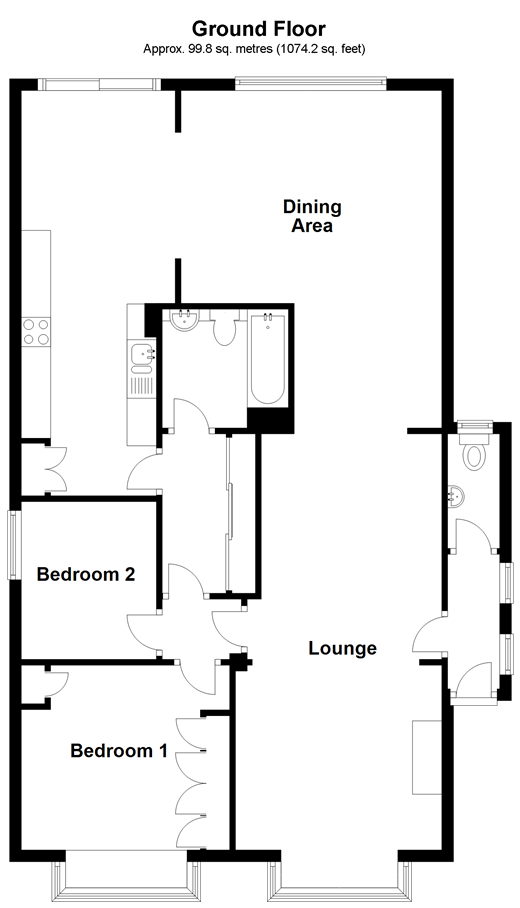Bungalow for sale in London E4, 2 Bedroom
Quick Summary
- Property Type:
- Bungalow
- Status:
- For sale
- Price
- £ 600,000
- Beds:
- 2
- Baths:
- 1
- Recepts:
- 2
- County
- London
- Town
- London
- Outcode
- E4
- Location
- Burnham Road, London E4
- Marketed By:
- Douglas Allen
- Posted
- 2024-04-20
- E4 Rating:
- More Info?
- Please contact Douglas Allen on 020 8166 7326 or Request Details
Property Description
Looking for a unique home that stands out from the crowd? This charming two-bedroom detached bungalow could be the one for you!
The current vendors have spent a lot of time making this bungalow their home and this has really paid off.
Over the years this home has been extended and now benefits from a spacious lounge, a dining area and a beautiful kitchen overlooking the one of a kind rear garden. Features such as the cloakroom, fireplace and sliding doors only add to the appeal of this home.
The rear garden is sure to impress your friends and family! There is a large patio area and decorative gate which gives access to the enchanted forest like space with a stunning pond, blueberry tree and shed.
Being detached and having a good space for off street parking, this home is set back from the road and allows for a more peaceful lounge and bedroom.
What the Owner says:
We have lived in our home for 32 years and have really enjoyed our time here.
Over this period we have extended our home and modernised all areas into what you see today.
The garden has been a real labour of love which we have really enjoyed landscaping. We've enjoyed entertaining friends and family over the summer months which has been like an extra room for us.
We have spent a lot of time and effort turning this bungalow into our home and we're very proud of it. We hope the new owners can appreciate this home and enjoy their new lives here.
Room sizes:
- Entrance Hall
- Cloakroom
- Lounge 11'7 x 10'6 (3.53m x 3.20m) plus 10'1 x 12'7 (3.08m x 3.84m)
- Dining Area 20'2 (6.15m) narrowing to 7'10 (2.39m) x 14'10 (4.52m)
- Kitchen 24'5 x 8'7 (7.45m x 2.62m)
- Bedroom 1 12'10 x 11'8 (3.91m x 3.56m)
- Bedroom 2 8'10 x 7'8 (2.69m x 2.34m)
- Bathroom
- Off Street Parking
- Rear Garden
The information provided about this property does not constitute or form part of an offer or contract, nor may be it be regarded as representations. All interested parties must verify accuracy and your solicitor must verify tenure/lease information, fixtures & fittings and, where the property has been extended/converted, planning/building regulation consents. All dimensions are approximate and quoted for guidance only as are floor plans which are not to scale and their accuracy cannot be confirmed. Reference to appliances and/or services does not imply that they are necessarily in working order or fit for the purpose.
Property Location
Marketed by Douglas Allen
Disclaimer Property descriptions and related information displayed on this page are marketing materials provided by Douglas Allen. estateagents365.uk does not warrant or accept any responsibility for the accuracy or completeness of the property descriptions or related information provided here and they do not constitute property particulars. Please contact Douglas Allen for full details and further information.


