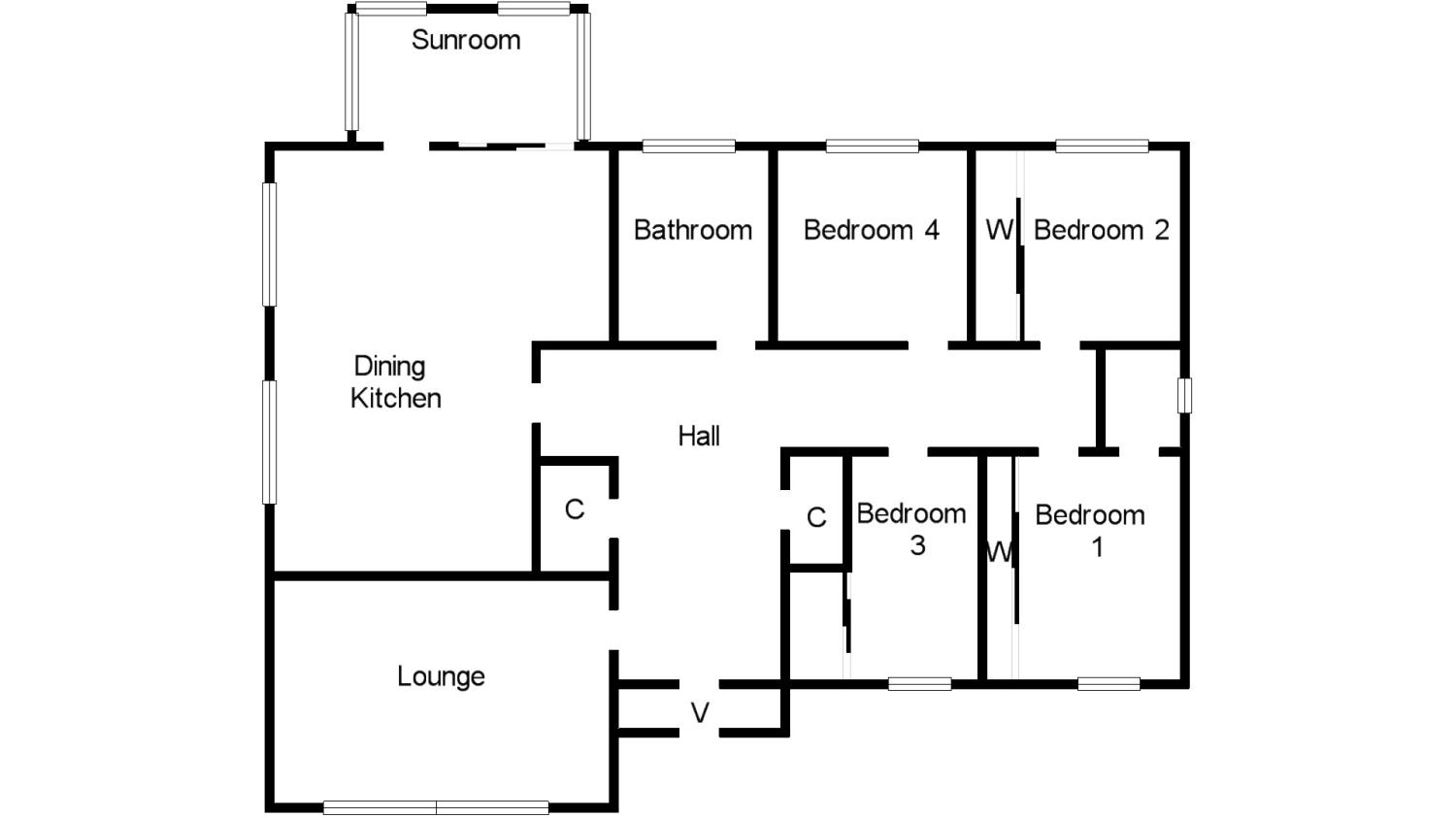Bungalow for sale in Lochgelly KY5, 4 Bedroom
Quick Summary
- Property Type:
- Bungalow
- Status:
- For sale
- Price
- £ 260,000
- Beds:
- 4
- Baths:
- 2
- Recepts:
- 2
- County
- Fife
- Town
- Lochgelly
- Outcode
- KY5
- Location
- Hill View, Kinglassie, Lochgelly, Fife KY5
- Marketed By:
- Slater Hogg & Howison - Glenrothes
- Posted
- 2019-01-28
- KY5 Rating:
- More Info?
- Please contact Slater Hogg & Howison - Glenrothes on 01592 508843 or Request Details
Property Description
This wonderful detached bungalow is located on the edge of the popular village of Kinglassie with commanding views of the local countryside to the rear of the property. Situated within a secluded cul-de-sac, the property has received significant upgrading over the past 4 years to create a modern family home and yet offers further opportunities for individual requirements.
The accommodation comprises of covered entrance into vestibule, glazed door in to a bright and spacious l-shaped hallway, generous sized lounge with feature lighting, stunning modern/contemporary dining kitchen with island/breakfast bar, integrated appliances and space for dining. French doors lead from the dining kitchen in to a versatile sunroom which could be used for either formal dining or as a further reception room and benefits from further French door access to the decked area and the rear garden. There are four double bedrooms, 3 with fitted wardrobes and the master benefits from an en-suite shower room. Completing the internal accommodation is a lovely modern family bathroom with separate shower.
Externally, the sizeable gardens surround the property. There is a generous sized monoblock driveway providing parking for several vehicles and leading to the detached double garage/workshop with power and light. The front garden is laid mainly to lawn and the rear garden is also laid to lawn with paved patio area and a sizeable deck perfect for outdoor entertaining and providing magnificent views to the countryside beyond.
The property benefits from double glazing and gas central heating and early viewing is highly recommended.
• Beautifully Presented Detached Bungalow With Countryside Views
• Entrance Vestibule & Hall
• Lounge & Sunroom
• Stunning Kitchen/Dining Room
• 4 Double Bedrooms & En-suite Shower Room
• Family Bathroom
• Gardens, Double Garage and Generous Drive Parking
• Double Glazing & Gas Central Heating. EER Band C
Entrance Vestibule
Hall
Lounge17'9" x 14'8" (5.4m x 4.47m).
Kitchen Dining Room20'4" x 17' (6.2m x 5.18m).
Sun Room14'2" x 11'6" (4.32m x 3.5m).
Master Bedroom12'8" x 10'8" (3.86m x 3.25m).
En-suite Shower Room
Bedroom12'4" x 10'8" (3.76m x 3.25m).
Bedroom10'8" x 10'3" (3.25m x 3.12m).
Bedroom10'9" x 10'6" (3.28m x 3.2m).
Family Bathroom10'8" x 8'1" (3.25m x 2.46m).
Gardens
Double Garage
Property Location
Marketed by Slater Hogg & Howison - Glenrothes
Disclaimer Property descriptions and related information displayed on this page are marketing materials provided by Slater Hogg & Howison - Glenrothes. estateagents365.uk does not warrant or accept any responsibility for the accuracy or completeness of the property descriptions or related information provided here and they do not constitute property particulars. Please contact Slater Hogg & Howison - Glenrothes for full details and further information.


