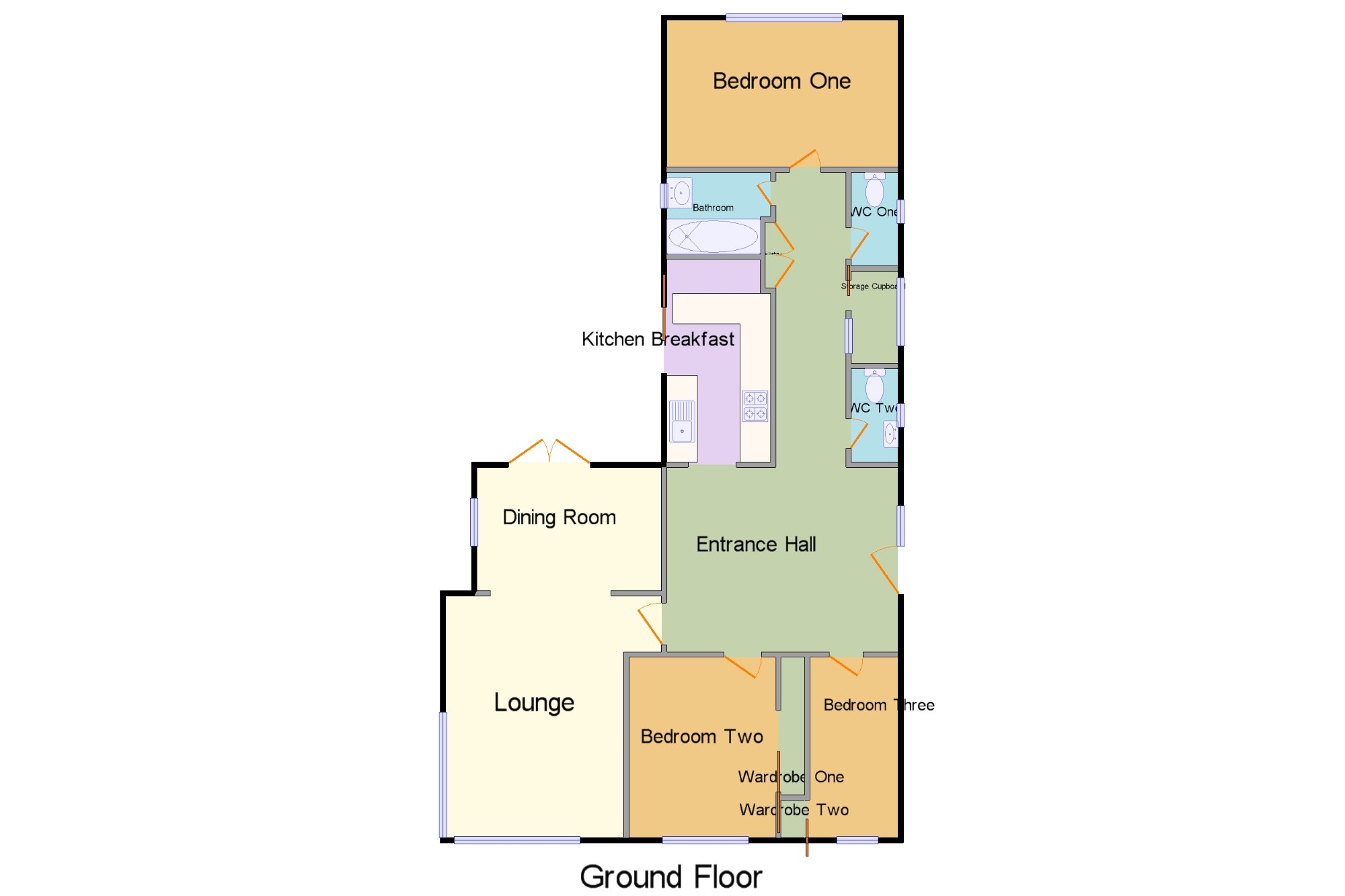Bungalow for sale in Llandudno Junction LL31, 3 Bedroom
Quick Summary
- Property Type:
- Bungalow
- Status:
- For sale
- Price
- £ 185,000
- Beds:
- 3
- Baths:
- 1
- Recepts:
- 2
- County
- Conwy
- Town
- Llandudno Junction
- Outcode
- LL31
- Location
- Conway Road, Llandudno Junction, Conwy, North Wales LL31
- Marketed By:
- Beresford Adams - Conwy
- Posted
- 2024-05-07
- LL31 Rating:
- More Info?
- Please contact Beresford Adams - Conwy on 01492 467935 or Request Details
Property Description
We are delighted to announce for sale this modern detached bungalow which has undergone a programme of refurbishment by the current owners and benefits from gas central heating, double glazing, under house garage, a large driveway providing ample of road parking, well presented landscaped front, rear and side gardens. In brief the property comprises of a spacious reception hallway, lounge, dining room, modern fitted high gloss kitchen with modern features, three bedrooms, modern fitted bathroom, two wc's, and plenty of storage space. Viewings are highly recommended to really appreciate what this lovely home has to offer.
Detached bungalow
Modern kitchen and bathroom
Two wc's and storage space
Well presented and recently refurbished
Ample off road parking and garage
Lovely landscaped gardens
Reception Entrance Hallway x . Double glazed uPVC front door entering into the spacious reception hallway. Radiator, laminate flooring, spotlights. Airing cupboard housing the wall mounted boiler and shelving.
Lounge 13'10" x 15'6" (4.22m x 4.72m). Spacious lounge with floor to ceiling double glazed uPVC windows facing the front and side aspect enjoying views over the village and surrounding hillsides. Double radiator, laminate flooring, spotlights. Open archway leading through to the dining area.
Dining Room 11'10" x 7'11" (3.6m x 2.41m). Double glazed uPVC patio doors, opening onto the rear garden. Double glazed uPVC window facing the side aspect. Laminate flooring, ceiling light.
Kitchen Breakfast 6'8" x 13' (2.03m x 3.96m). Modern fitted kitchen with wood work surfaces, breakfast bar, fitted cream high gloss wall and base units, strip under lights, stainless steel sink with drainer and macerator, integrated "neff" oven and induction hob, over hob extractor, integrated dishwasher, fridge/freezer and microwave. Sliding patio doors leading out onto the gravelled side gardens area. Tiled flooring, ceiling light.
Bedroom One 14'10" x 9'5" (4.52m x 2.87m). Double bedroom. Double glazed uPVC window facing the rear overlooking the garden. Radiator, ceiling light.
Bedroom Two 9'5" x 11'7" (2.87m x 3.53m). Double bedroom with built-in wardrobes. Double glazed uPVC window facing the front. Radiator, laminate flooring, ceiling light.
Bedroom Three 5'8" x 11'7" (1.73m x 3.53m). Double glazed uPVC window to the front aspect, radiator, ceiling light and built-in wardrobes.
Bathroom 6'8" x 5'3" (2.03m x 1.6m). L-Shaped panelled bath with mixer tap and shower over bath, semi-pedestal sink with mixer tap. Double glazed uPVC window with patterned glass facing the side. Heated towel rail, tiled flooring, part tiled walls, ceiling light.
WC One x . Double glazed uPVC window with patterned glass. Laminate flooring, part tiled walls, ceiling light. Low level WC.
Storage Cupboard/Utility Area x . Double glazed uPVC windows facing the side aspect. Useful storage area or utilities.
WC Two x . Double glazed uPVC window. Laminate flooring, ceiling light. Low level WC, wash hand basin. Cloaks area.
Outside x . Large sloped driveway providing ample off road parking for several vehicles, under house garage with up and over garage door, power and electric. Side accesses around the property leading to the rear garden which has been well landscaped by the current owners with a lawn area, elevated seating areas, gravelled to the side with access off the kitchen and dining area, there is also wall and decking lightening.
Property Location
Marketed by Beresford Adams - Conwy
Disclaimer Property descriptions and related information displayed on this page are marketing materials provided by Beresford Adams - Conwy. estateagents365.uk does not warrant or accept any responsibility for the accuracy or completeness of the property descriptions or related information provided here and they do not constitute property particulars. Please contact Beresford Adams - Conwy for full details and further information.


