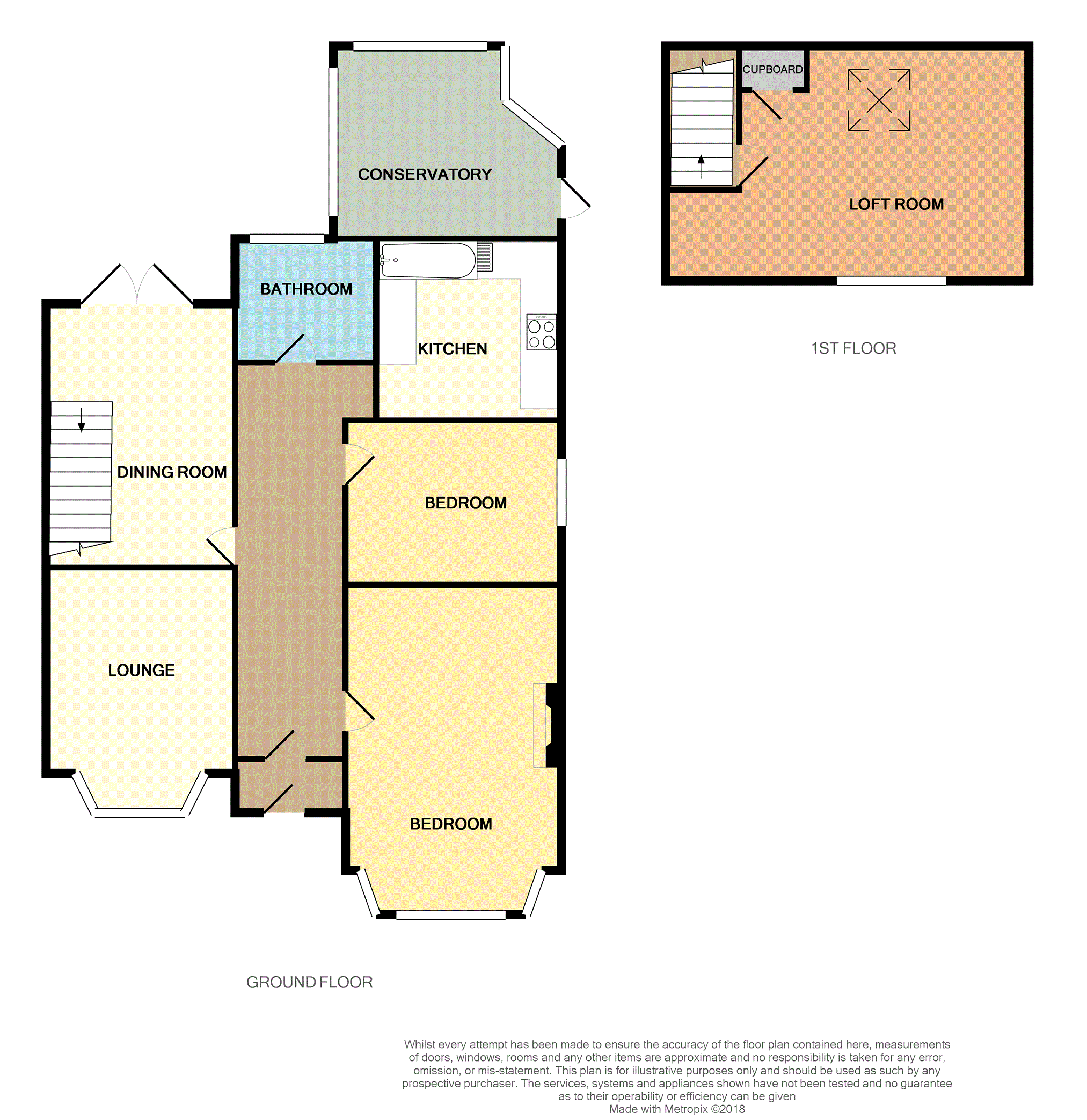Bungalow for sale in Liverpool L26, 3 Bedroom
Quick Summary
- Property Type:
- Bungalow
- Status:
- For sale
- Price
- £ 195,000
- Beds:
- 3
- Baths:
- 1
- Recepts:
- 2
- County
- Merseyside
- Town
- Liverpool
- Outcode
- L26
- Location
- New Hutte Lane, Liverpool L26
- Marketed By:
- Purplebricks, Head Office
- Posted
- 2019-04-29
- L26 Rating:
- More Info?
- Please contact Purplebricks, Head Office on 0121 721 9601 or Request Details
Property Description
Purplebricks are pleased to offer for sale this three bedroom bungalow set in close proximity to transport links, Halewood shopping park and popular schools. The spacious accommodation can only be appreciated once viewed and there is still lots of potential to extend as there is a large garden to the rear.The sizeable accommodation is set out as follows. Entrance porch, Hallway, two bedrooms. Lounge seperate dining room, kitchen and conservatory. The loft room comprises of large 19'5 long bedroom. To the front is a large driveway and to the rear is a large garden. The property is within walking distance to supermarket and other amenities, Halewood & Hunts Cross Train stations are both five minutes drive away.
Entrance Porch
With contemporary door leading to hallway.
Hallway
Tiled floor, meter cupboard, radiator, picture rail and coved ceiling.
Lounge
17' 1 into bay x 11'7
Having tiled floor, bay window to the front, feature side windows, living flame gas fire with feature surround, and marble hearth, picture rail and coved ceiling.
Dining Room
14'1 x11'9
Having double glazed doors leading to rear garden, tiled floor, feature wall panelling, stairs to loft room.
Bedroom One
13'5 x 10'1
Having a bay window to front with feature window seat, fitted sliding door wardrobes, tiled floor, picture rail coved ceiling and radiator.
Bedroom Two
11'8 x 8'9
Having an apex window to side, tiled floor, coved ceiling, radiator, picture rail and coved ceiling.
Kitchen
9'8 x 9'2
Having a rage of base and wall units with complimenting roll-edge work surfaces, inset single drainer sink unit and mixer tap, plumbing for washing machine, gas cooker point, wall mounted gas fired boiler, tiled walls, tiled floor and open access to conservatory.
Bathroom
7'5 x 6'4
Having a panelled bath vanity wash basin, low-level wc, window to rear, radiator, tiled floor and tiled walls.
First Floor Landing
Access to loft room
Loft Room
19'5 x 12'6
Having a storage cupboard, skylight window and radiator.
Rear Garden
Paved rear garden with fenced perimeter.
Side Garden
Block paved driveway with gated access, off road parking space.
Property Location
Marketed by Purplebricks, Head Office
Disclaimer Property descriptions and related information displayed on this page are marketing materials provided by Purplebricks, Head Office. estateagents365.uk does not warrant or accept any responsibility for the accuracy or completeness of the property descriptions or related information provided here and they do not constitute property particulars. Please contact Purplebricks, Head Office for full details and further information.


