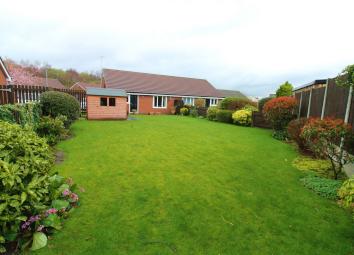Bungalow for sale in Liverpool L26, 2 Bedroom
Quick Summary
- Property Type:
- Bungalow
- Status:
- For sale
- Price
- £ 35,000
- Beds:
- 2
- Baths:
- 1
- Recepts:
- 1
- County
- Merseyside
- Town
- Liverpool
- Outcode
- L26
- Location
- Wensley Avenue, Halewood, Liverpool L26
- Marketed By:
- YOPA
- Posted
- 2024-04-29
- L26 Rating:
- More Info?
- Please contact YOPA on 01322 584475 or Request Details
Property Description
EPC Rating C
We are delighted to bring to the sales market this two bedroom semi detached bungalow, situated in a quiet cul-de sac location on Wensley Avenue, L26.
Upon entering the property you are greeted by a hallway, two double bedrooms and a bathroom, to the rear of the property is the lounge which over looking the large south facing garden, a door leading to the kitchen which also overlooks the garden. To the front aspect there is a driveway.
Hallway -
Doors leading to all rooms, carpeted flooring, 2 x storage cupboard, radiator.
Bedroom 1 - 13'04" x 9'01"
Double glazed window to front, carpeted flooring, radiator.
Bedroom 2 - 10'05" x 9'09"
Double glazed window to front, radiator, carpeted flooring .
Bathroom
Three piece suite, shower, tiled walls, carpeted flooring, radiator, double glazed window to side aspect.
Lounge - 13'05" x 12'11"
Double glazed window to rear, radiator, carpeted flooring, door to kitchen.
Kitchen/ Diner -9'09" x 9'07"
Wall, base and drawer units, stainless steel sink and drainer unit, plumbed for washing machine, electric oven and hob, double glazed door and window to rear, radiator.
Rear Garden
Laid to lawn, paved patio area, shed, gated access to driveway.
Front Garden
Lawned area, paved driveway.
The property is 25% shared ownership with Riverside housing association, which has a £366.48 monthly rental charge & £75.28 Service charge, the property is available with no onward chain.
Property Location
Marketed by YOPA
Disclaimer Property descriptions and related information displayed on this page are marketing materials provided by YOPA. estateagents365.uk does not warrant or accept any responsibility for the accuracy or completeness of the property descriptions or related information provided here and they do not constitute property particulars. Please contact YOPA for full details and further information.


