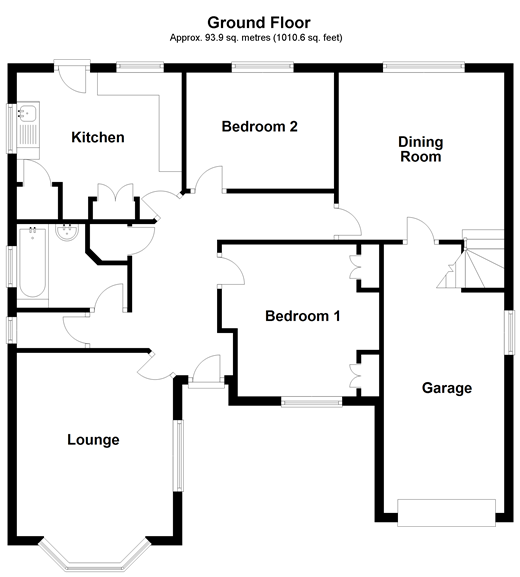Bungalow for sale in Littlehampton BN16, 4 Bedroom
Quick Summary
- Property Type:
- Bungalow
- Status:
- For sale
- Price
- £ 450,000
- Beds:
- 4
- Baths:
- 1
- Recepts:
- 2
- County
- West Sussex
- Town
- Littlehampton
- Outcode
- BN16
- Location
- Old Manor Road, Rustington, West Sussex BN16
- Marketed By:
- Cubitt & West - Rustington
- Posted
- 2024-04-14
- BN16 Rating:
- More Info?
- Please contact Cubitt & West - Rustington on 01903 890195 or Request Details
Property Description
What a fabulous example of how versatile and flexible bungalow accommodation can be!
Just imagine
.The sunshine pouring in through the windows in your bedroom on a Sunday morning, you get up, open the curtains and you know you are not too far away to walk for the local paper or breakfast in one of the amazing cafes in the village. Have a quick shower in your first floor shower room and head downstairs to grab that well needed morning coffee or if you don't fancy the stairs then make the most of the ground floor bedrooms with the ground floor bathroom meaning the children can have upstairs and not need to worry about arguing over the bathrooms. Mug in hand, you can walk through the kitchen out onto the lovely rear garden where you can enjoy the tweeting of the birds and the peaceful environment that surrounds you whilst you plan the rest of your day.
Located in the popular village of Rustington the possibilities are endless with what to do with your day. Take just a short walk into the village where you can explore the variety of different restaurants, cafes and pubs or dip your toes in the shoreline at the beach.
When you get back from your fun filled day you can come home and you can melt into the sofa and watch the soaps on catch up or sit outside and look out to the wonderful greenery that fills the garden
If this sounds enticing, then secure your viewing to avoid missing out on this brilliant property.
Please refer to the footnote regarding the services and appliances.
Room sizes:
- Ground floor
- Entrance Hallway
- Lounge 14'8 x 11'11 (4.47m x 3.63m)
- Dining Room 11'11 x 11'11 (3.63m x 3.63m)
- Kitchen 11'11 x 9'11 (3.63m x 3.02m)
- Bedroom 1 11'4 x 10'5 (3.46m x 3.18m)
- Bedroom 2 10'8 x 8'5 (3.25m x 2.57m)
- Bathroom
- First floor
- Landing
- Bedroom 3 13'1 x 11'11 (3.99m x 3.63m)
- Bedroom 4 10'0 x 7'8 (3.05m x 2.34m)
- En-suite Shower Room
- Outside
- Front Garden
- Rear Garden
- Garage
- Driveway
The information provided about this property does not constitute or form part of an offer or contract, nor may be it be regarded as representations. All interested parties must verify accuracy and your solicitor must verify tenure/lease information, fixtures & fittings and, where the property has been extended/converted, planning/building regulation consents. All dimensions are approximate and quoted for guidance only as are floor plans which are not to scale and their accuracy cannot be confirmed. Reference to appliances and/or services does not imply that they are necessarily in working order or fit for the purpose.
Property Location
Marketed by Cubitt & West - Rustington
Disclaimer Property descriptions and related information displayed on this page are marketing materials provided by Cubitt & West - Rustington. estateagents365.uk does not warrant or accept any responsibility for the accuracy or completeness of the property descriptions or related information provided here and they do not constitute property particulars. Please contact Cubitt & West - Rustington for full details and further information.


