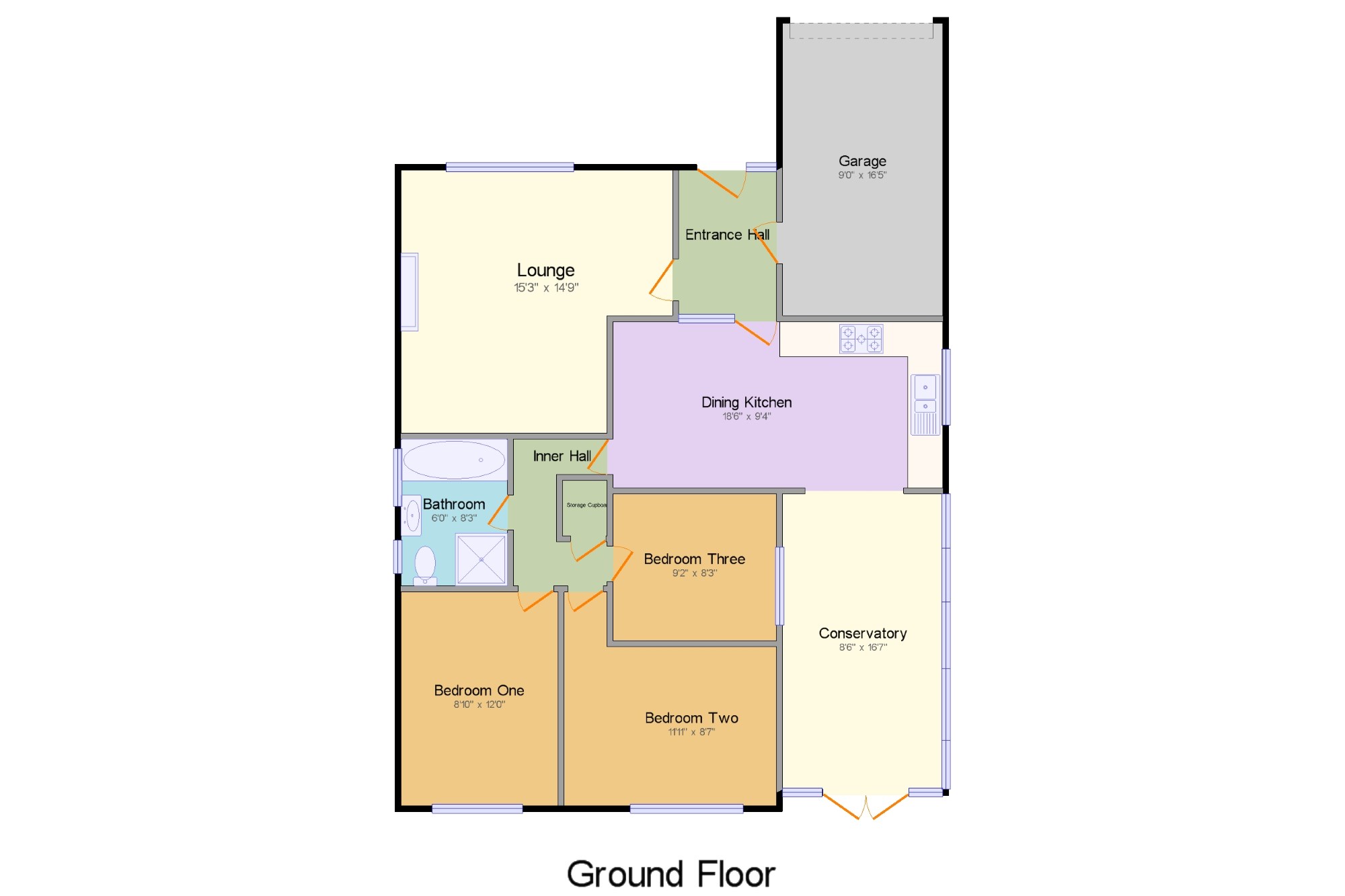Bungalow for sale in Leyland PR25, 3 Bedroom
Quick Summary
- Property Type:
- Bungalow
- Status:
- For sale
- Price
- £ 265,000
- Beds:
- 3
- Baths:
- 1
- Recepts:
- 2
- County
- Lancashire
- Town
- Leyland
- Outcode
- PR25
- Location
- Wyresdale Drive, Leyland PR25
- Marketed By:
- Entwistle Green - Leyland
- Posted
- 2019-02-09
- PR25 Rating:
- More Info?
- Please contact Entwistle Green - Leyland on 01772 913900 or Request Details
Property Description
A fantastic three bedroom detached bungalow which is beautifully presented throughout and located in the much desirable 'Worden Park Estate'. With no chain the property briefly comprises of; entrance hall, good size lounge, dining kitchen open to a stunning conservatory which overlooks the rear garden, four piece suite to a modern family bathroom and three bedrooms. To the outside; well presented gardens to front and rear, block paved driveway leading to an attached single garage. A viewing is highly recommended.
Beautifully presented three bedroom detached bungalow.
Entrance hall, good size lounge.
Dining kitchen open to a large conservatory.
Three bedrooms, modern family bathroom.
Generous plot with well presented gardens.
Attached single garage, no chain delay.
Entrance Hall 5'6" x 8'2" (1.68m x 2.5m). UPVC double glazed front door, UPVC double glazed window, radiator.
Lounge 15'3" x 14'9" (4.65m x 4.5m). UPVC double glazed window to front, radiator, gas fire with stone hearth and surround.
Dining Kitchen 18'6" x 9'4" (5.64m x 2.84m). UPVC double glazed window to side, radiator, wall and base units with complementary worktop, integrated five ring gas hob, extractor hood over, integrated electric oven, one and a half bowl sink with mixer tap, integrated fridge, integrated dishwasher, tiled splash backs, tiled flooring to the kitchen area, two sky lights, open to the conservatory.
Conservatory 8'6" x 16'7" (2.6m x 5.05m). UPVC double glazed windows to rear and side, tiled flooring, radiator, double glazed glass roof, UPVC double glazed French doors to rear garden.
Inner Hall x . Loft access, storage cupboard.
Bedroom One 8'10" x 12' (2.7m x 3.66m). UPVC double glazed window to rear, radiator.
Bedroom Two 11'11" x 8'7" (3.63m x 2.62m). UPVC double glazed window to rear, radiator.
Bedroom Three 9'2" x 8'3" (2.8m x 2.51m). UPVC double glazed window to side, radiator.
Bathroom 6' x 8'3" (1.83m x 2.51m). Two UPVC double glazed windows to side, low flush WC, wash hand basin in vanity unit, panelled bath, enclosed shower cubicle, extractor fan, fully tiled walls.
Garage 9' x 16'5" (2.74m x 5m). Up and over garage door, boiler housed on wall, space for washing machine and dryer.
Outside x . To the front is a block paved driveway leading to an attached single garage, part laid to lawn, gated access to the side with a paved pathway leading to the rear garden. The rear is mainly laid to lawn with a paved patio area and established shrubs borders.
Property Location
Marketed by Entwistle Green - Leyland
Disclaimer Property descriptions and related information displayed on this page are marketing materials provided by Entwistle Green - Leyland. estateagents365.uk does not warrant or accept any responsibility for the accuracy or completeness of the property descriptions or related information provided here and they do not constitute property particulars. Please contact Entwistle Green - Leyland for full details and further information.


