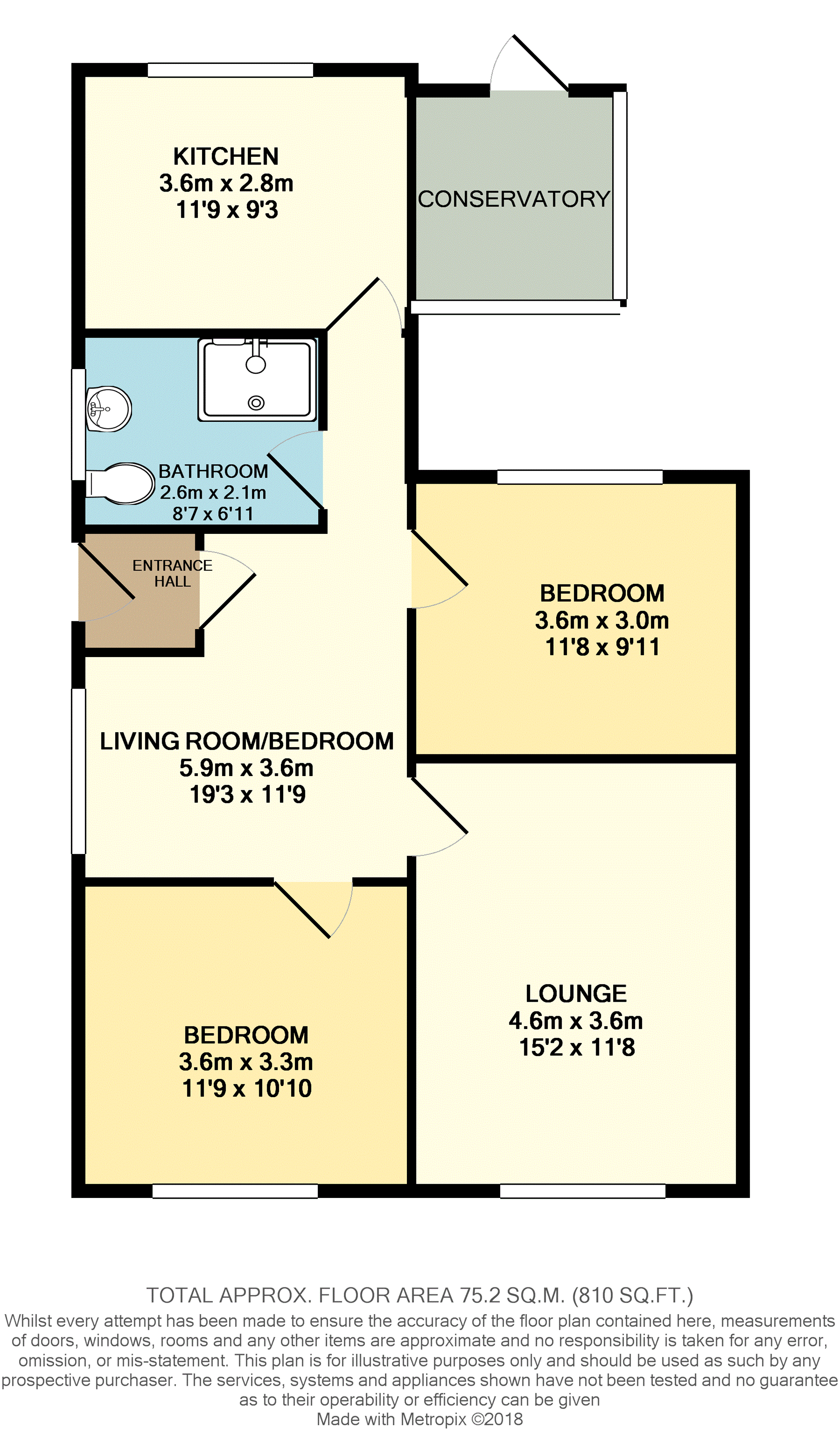Bungalow for sale in Leyland PR25, 2 Bedroom
Quick Summary
- Property Type:
- Bungalow
- Status:
- For sale
- Price
- £ 150,000
- Beds:
- 2
- Baths:
- 1
- Recepts:
- 2
- County
- Lancashire
- Town
- Leyland
- Outcode
- PR25
- Location
- Glamis Road, Leyland PR25
- Marketed By:
- Purplebricks, Head Office
- Posted
- 2018-09-11
- PR25 Rating:
- More Info?
- Please contact Purplebricks, Head Office on 0121 721 9601 or Request Details
Property Description
***spacious bungalow in A poular residential area within chorley***
No chain
This ideally located two bedroom bungalow is in the heart of Leyland. Superbly placed for great local schools, motorway links and amenities just minutes away. The property itself has a spacious lounge, two bedrooms and living space that can be used as a bedroom or second lounge, a shower room and kitchen through to conservatory.
To the front a long driveway with gated access to the rear garden, garden fronted also with planted area and to the rear a spacious garden.
This wonderful bungalow appeals to a range of buyers so don't miss the chance to view, viewing is a must to appreciate size.
Vestibule
Vestibule
Reception Room
19'3'' x 11'9''
With uPVC double glazed window, radiator
Lounge
15'2'' x 11'8''
With uPVC double glazed window, feature fireplace, radiator
Bedroom One
11'9'' x 10'10''
With uPVC double glazed window and, radiator.
Bedroom Two
11'8'' x 9'11''
With uPVC double glazed window, radiator.
Kitchen
11'9'' x 9'3''
Fitted kitchen with wall and base units with complimentary worktops and tiling, sink, hob and oven with extractor, space and plumbing for appliances, uPVC double glazed window
Shower Room
8'7'' x 6'11''
Wash hand basin, low level W/c, separate shower cubicle with overhead shower, storage cupboards, radiator, uPVC window.
Conservatory
7'07'' x 7'04''
Door from the kitchen, uPVC window surround and door to the rear garden.
Gardens
Front and rear gardens, to the front side access with driveway for several cars and planting area to the front, to the rear block paved area and laid to lawn garden.
Property Location
Marketed by Purplebricks, Head Office
Disclaimer Property descriptions and related information displayed on this page are marketing materials provided by Purplebricks, Head Office. estateagents365.uk does not warrant or accept any responsibility for the accuracy or completeness of the property descriptions or related information provided here and they do not constitute property particulars. Please contact Purplebricks, Head Office for full details and further information.


