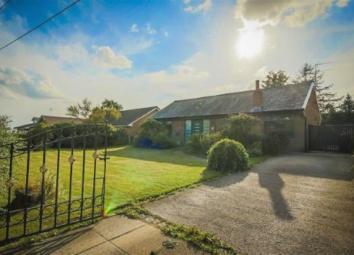Bungalow for sale in Leigh WN7, 3 Bedroom
Quick Summary
- Property Type:
- Bungalow
- Status:
- For sale
- Price
- £ 325,000
- Beds:
- 3
- Baths:
- 1
- Recepts:
- 2
- County
- Greater Manchester
- Town
- Leigh
- Outcode
- WN7
- Location
- Surrey Avenue, Leigh, Greater Manchester, Lancs WN7
- Marketed By:
- Bridgfords - Leigh Sales
- Posted
- 2024-04-04
- WN7 Rating:
- More Info?
- Please contact Bridgfords - Leigh Sales on 01942 566633 or Request Details
Property Description
This family home offers versatile living accommodation over 2 floors and has been lovingly looked after by the current owners. In brief the accommodation comprises of porch, hallway, lounge, dining room and kitchen. Two generous size bedrooms to the ground floor and family bathroom. There are stairs leading to a loft room, guest bedroom and en suite plus storage. Driveway approach providing off road parking leading to the garage. The garden to the rear is mainly laid to lawn with a paved patio area.
Enviable Position
Sought After Location
Three Bedrooms
Two Reception Rooms
Two Bathrooms
Driveway And Garage
Porch x .
Hall x .
Lounge18'6" x 11'10" (5.64m x 3.6m).
Dining Room9'2" x 11'6" (2.8m x 3.5m).
Kitchen9' x 11'6" (2.74m x 3.5m).
Bedroom One 13'8" x 11' (4.17m x 3.35m).
Bedroom Two/Sitting Room14'1" x 9'1" (4.3m x 2.77m).
Bathroom9'2" x 9'1" (2.8m x 2.77m).
Loft Landing x .
Guest Bedroom14'7" x 8'11" (4.45m x 2.72m).
En-suite x .
Property Location
Marketed by Bridgfords - Leigh Sales
Disclaimer Property descriptions and related information displayed on this page are marketing materials provided by Bridgfords - Leigh Sales. estateagents365.uk does not warrant or accept any responsibility for the accuracy or completeness of the property descriptions or related information provided here and they do not constitute property particulars. Please contact Bridgfords - Leigh Sales for full details and further information.


