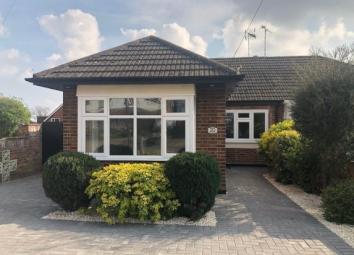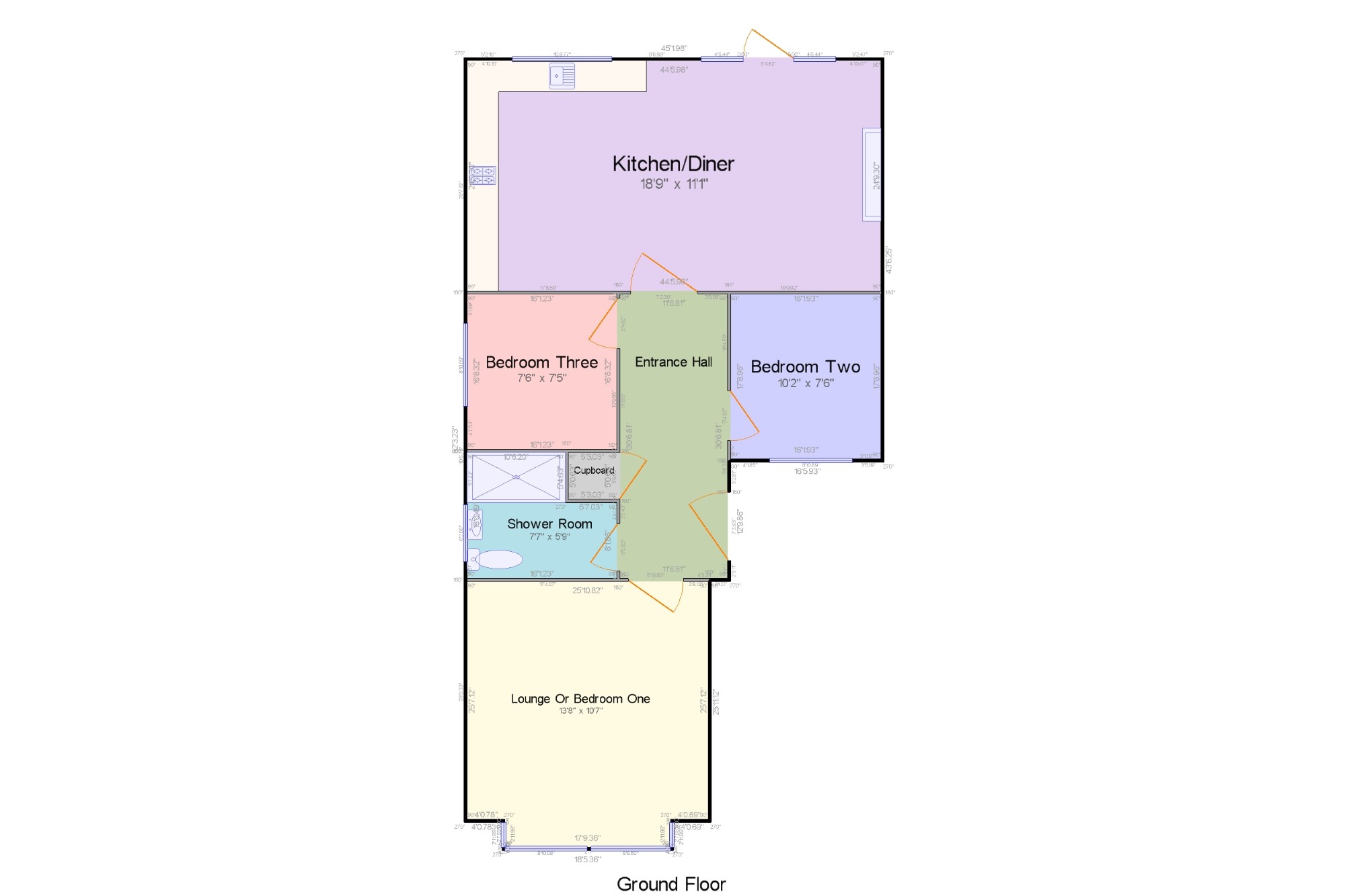Bungalow for sale in Leigh-on-Sea SS9, 3 Bedroom
Quick Summary
- Property Type:
- Bungalow
- Status:
- For sale
- Price
- £ 300,000
- Beds:
- 3
- Baths:
- 1
- Recepts:
- 1
- County
- Essex
- Town
- Leigh-on-Sea
- Outcode
- SS9
- Location
- Eastwood, Leigh-On-Sea, Essex SS9
- Marketed By:
- Bairstow Eves - Rayleigh
- Posted
- 2024-04-26
- SS9 Rating:
- More Info?
- Please contact Bairstow Eves - Rayleigh on 01268 810667 or Request Details
Property Description
Guide Price £300,000 to £325,000We present this recently refurbished two/three bedroom semi detached bungalow with block paved driveway providing off street parking and an approximate 50ft south facing rear garden which has recently been refurbished and is offered to the market with no onward chain. The property offers a versatile layout with additional accommodation comprising a new modern fitted shower room and an open plan lounge or diner with kitchenette. Benefits include double glazing, gas central heating and new carpets/flooring throughout. Viewing is advised to appreciate the accommodation on offer.
A Two/Three Bedroom Semi Detached Bungalow
Recently Refurbished And Offered Chain Free
Driveway Providing Off Street Parking
Approximate 50ft South Facing Rear Garden
Double Glazing And Gas Central Heating
Versatile Two Or Three Bedroom Layout
Close Proximity To Eastwood Park
Within Easy Reach Of Local Shops
Good Local Road Transport Links
Entrance Hall x . Access via a obscure glazed composite door to side aspect. Smooth ceiling with inset spot lights, smoke detector and loft access. Built in storage cupboard, new fitted carpet.
Lounge Or Bedroom One13'8" x 10'7" (4.17m x 3.23m). Smooth coved ceiling, double glazed bay window to front aspect, radiator and new fitted carpet.
Shower Room7'7" x 5'9" (2.31m x 1.75m). Smooth ceiling, extractor fan, obscure double glazed window to side aspect, grey wood effect laminate flooring, wall mounted heated towel rail. A new modern suite comprising a deluxe size tiled shower cubicle with shower over and panelled Perspex splash backs, vanity stile was hand basin and close coupled low flush WC. Perspex walls and splash backs to dado rail.
Bedroom Two10'2" x 7'6" (3.1m x 2.29m). Smooth coved ceiling, double glazed window to front aspect, radiator and new fitted carpet.
Bedroom Three7'6" x 7'5" (2.29m x 2.26m). Smooth coved ceiling, obscure double glazed window to side aspect, radiator and new fitted carpet.
Kitchen/Diner18'9" x 11'1" (5.72m x 3.38m). Smooth coved ceiling, double glazed windows and double glazed door to rear aspect and garden, two radiators, focal point feature fireplace and fitted carpet to the dining area. Open plan to a new modern fitted kitchenette with a range of modern fitted wall mounted and base units with roll edged work surface, single bowl sink unit inset and Perspex panelled splash backs. Integrated oven and hob with modern chimney extractor above. Concealed boiler and grey wood effect laminate flooring.
Parking x . There is a block paved driveway to the front of the property providing off street parking.
Garden x . The garden is south facing and has been landscaped, commencing with a paved patio to the immediate rear with the remainder being primarily laid to lawn with, white stone chip path to side and raised timber bed to the rear. Gated side access and exterior water supply.
Property Location
Marketed by Bairstow Eves - Rayleigh
Disclaimer Property descriptions and related information displayed on this page are marketing materials provided by Bairstow Eves - Rayleigh. estateagents365.uk does not warrant or accept any responsibility for the accuracy or completeness of the property descriptions or related information provided here and they do not constitute property particulars. Please contact Bairstow Eves - Rayleigh for full details and further information.


