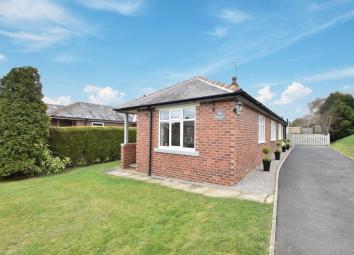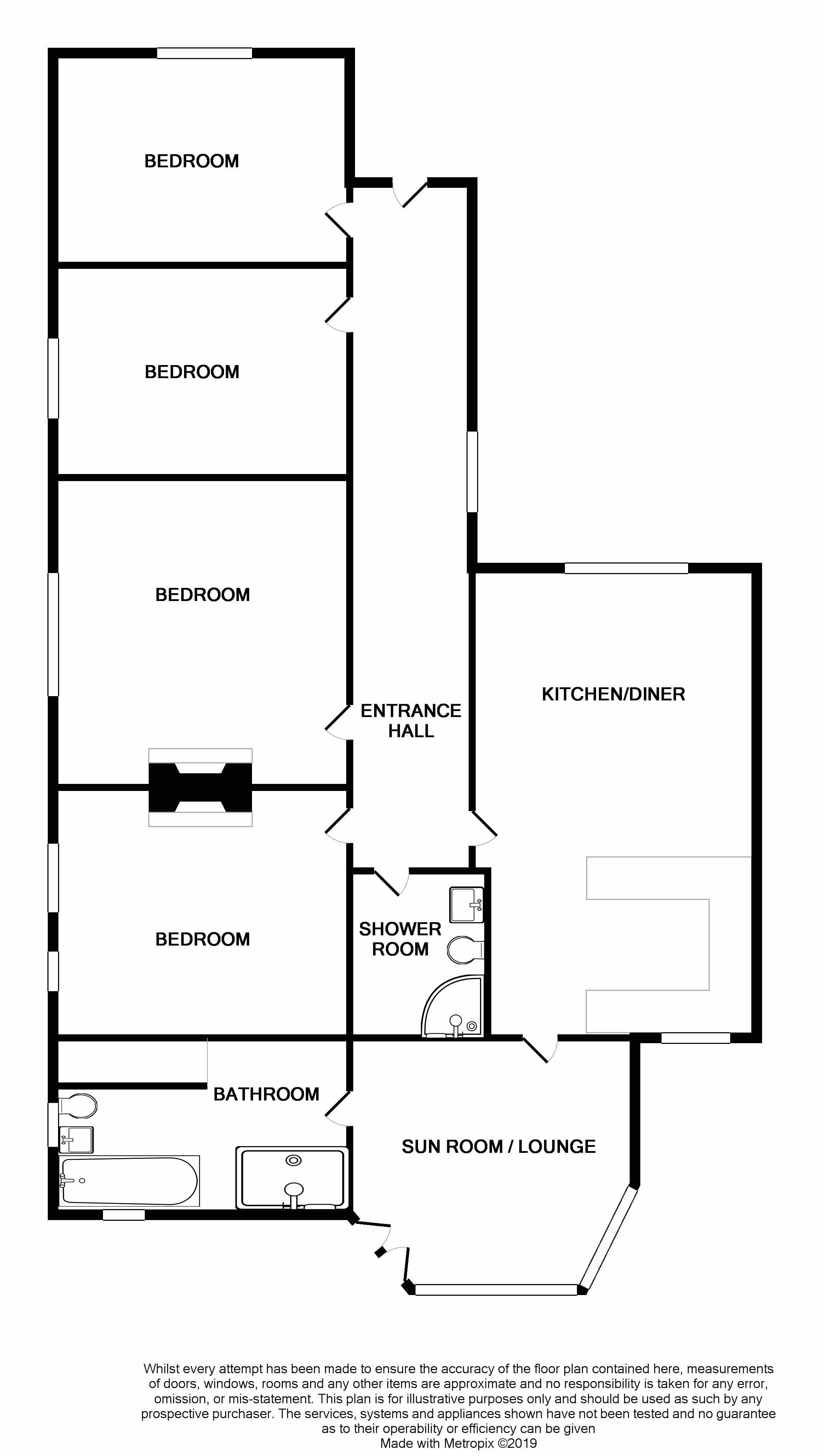Bungalow for sale in Leeds LS25, 4 Bedroom
Quick Summary
- Property Type:
- Bungalow
- Status:
- For sale
- Price
- £ 339,950
- Beds:
- 4
- Baths:
- 2
- Recepts:
- 2
- County
- West Yorkshire
- Town
- Leeds
- Outcode
- LS25
- Location
- Westfield Lane, Kippax, Leeds LS25
- Marketed By:
- Tudor Sales & Lettings Ltd.
- Posted
- 2024-04-03
- LS25 Rating:
- More Info?
- Please contact Tudor Sales & Lettings Ltd. on 0113 427 9064 or Request Details
Property Description
A truly immaculate four bedroom semi detahced bungalow positioned on Westfield Lane in Kippax. This fine home is to a very high standard throughout and comprises in brief: - entrance hallway, kitchen diner, sunroom/lounge, four double bedrooms, bathroom and an additional shower room. The property benefits from gas central heating and double glazing. Externally the bungalow sits on a substantial plot with over half of an acre including large driveway to front providing off road parking and well maintained landscaped gardens to both front and rear. Also to the rear a detached garage and static caravan currently used as an office. A rare opportunity to purchase and one not to be missed! Call our office today for more information or to arrange a viewing.
Kitchen Diner 22.10' x 12.67' (6.74m x 3.86m)
Fitted with a range of wall and base units. Solid wood worktops. Stainless steel sink and chrome mixer tap. Integrated double oven, induction hob and black extractor hood over. Integrated fridge freezer. Plumbing for washing machine and dishwasher. Central heating radiator. Coving to ceiling. Downlights. Double glazed windows to front and rear.
Sunroom/lounge 17.64' x 13.68' (5.38m x 4.17m)
A beautiful addition to this fine home is this light and airy sunroom with pleasant views over the rear garden. Tiled flooring. Double glazed windows and French door. Feature lighting. Wall lights.
Bedroom 1 15.94' x 13.64' (4.86m x 4.16m)
A spacious double bedroom with feature fireplace. Central heating radiator. Picture rail. Coving to ceiling. Double glazed window to side.
Bedroom 2 12.58' x 12.42' (3.83m x 3.79m)
Feature fireplace with oak surround and space for gas stove. Central heating radiator. Coving to ceiling. Dual aspect double glazed windows.
Bedroom 3 13.15' x 7.97' (4.01m x 2.43m)
Central heating radiator. Coving to ceiling. Double glazed window to side.
Bedroom 4 12.50' x 7.89' (3.81m x 2.40m)
Central heating radiator. Coving to ceiling. Double glazed window to front.
Bathroom 8.54' x 8.50' (2.60m x 2.59m)
Fully tiled walk in shower. Three piece suite comprising of: - bath with chrome tap and hand held shower head. Vanity unit. Push button wc. Tiled flooring and walls. Radiator. Dual aspect double glazed windows. Storage area.
Shower Room 7.78' x 3.84' (2.37m x 1.17m)
With shower cubicle. Vanity unit with tiled splashback. Push button wc. Heated towel rail. Downlights.
External
Externally the bungalow sits on a substantial plot with over half an acre including large driveway to front providing off road parking and well maintained landscaped gardens to both front and rear. Also to the rear is a detached garage and static caravan used as an office.
Property Location
Marketed by Tudor Sales & Lettings Ltd.
Disclaimer Property descriptions and related information displayed on this page are marketing materials provided by Tudor Sales & Lettings Ltd.. estateagents365.uk does not warrant or accept any responsibility for the accuracy or completeness of the property descriptions or related information provided here and they do not constitute property particulars. Please contact Tudor Sales & Lettings Ltd. for full details and further information.


