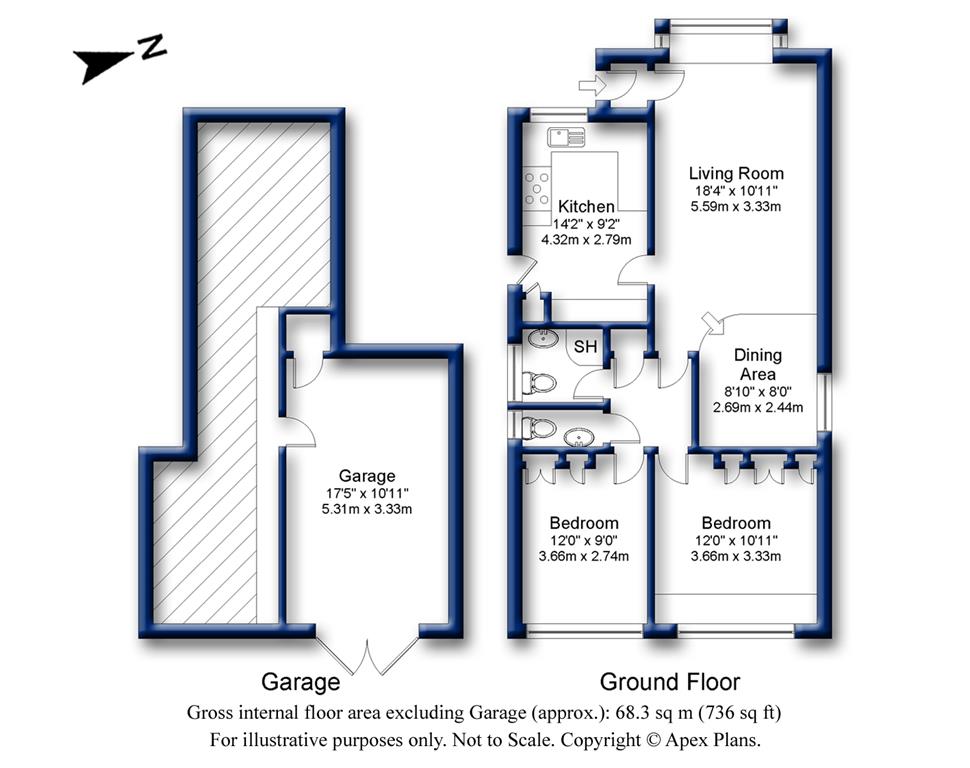Bungalow for sale in Leeds LS18, 2 Bedroom
Quick Summary
- Property Type:
- Bungalow
- Status:
- For sale
- Price
- £ 280,000
- Beds:
- 2
- County
- West Yorkshire
- Town
- Leeds
- Outcode
- LS18
- Location
- Woodside Court, Horsforth LS18
- Marketed By:
- Hunters - Horsforth
- Posted
- 2018-10-22
- LS18 Rating:
- More Info?
- Please contact Hunters - Horsforth on 0113 427 9421 or Request Details
Property Description
A much enhanced and improved detached bungalow finished to the highest of standards by its current owners, originally a three bedroom the newly formed two bedroom home offers space and size and an awful lot of wow factor.
Positioned in a quiet cul-de-sac with fabulous views over the neighbouring countryside yet centrally located in Horsforth with easy access to Horsforth’s vibrant New Road Side and Town Street, which are awash with cafes, bars and shops. Horsforth was picked out in the Sunday Times Best Places to Live guide, published in 2016, selected for offering the best quality of life to the widest number of people, and combining desirable features such as a positive community spirit, good local shops and services and attractive outdoor spaces.
The bungalow’s layout means that many of the compromises you make when downsizing don’t have to occur. With a more than generous living room/dining room and a really good sized kitchen with stylish units, and space for a table if needed (appliances including range cooker are available by negotiation). The two bedrooms are both doubles and served by a family shower room and a separate W.C which is ideal for visitors or his and hers. This home has been immaculately decorated and truly ready to move in.
Beneath the property it is storage galore with a garage and a workshop which is great space for those with hobbies or interests which involve motor oil, mud or noise! The gardens wrap around the property meaning at different hours of the day new suntraps develop and whilst fairly low maintenance there is enough space to potter about and still enjoy the outdoors. One not to miss for sure so book your viewing today!
Living room
5.59m (18' 4") x 3.33m (10' 11")
dinng area
2.69m (8' 10") x 2.44m (8' 0")
kitchen
4.32m (14' 2") x 2.79m (9' 2")
bedroom one
3.66m (12' 0")x 3.33m (10' 11")
bedroom two
3.66m (12' 0")x 2.74m (9' 0")
shower room
1.80m (5' 11") x 1.65m (5' 5")
WC
1.80m (5' 11") x 0.79m (2' 7")
Property Location
Marketed by Hunters - Horsforth
Disclaimer Property descriptions and related information displayed on this page are marketing materials provided by Hunters - Horsforth. estateagents365.uk does not warrant or accept any responsibility for the accuracy or completeness of the property descriptions or related information provided here and they do not constitute property particulars. Please contact Hunters - Horsforth for full details and further information.


