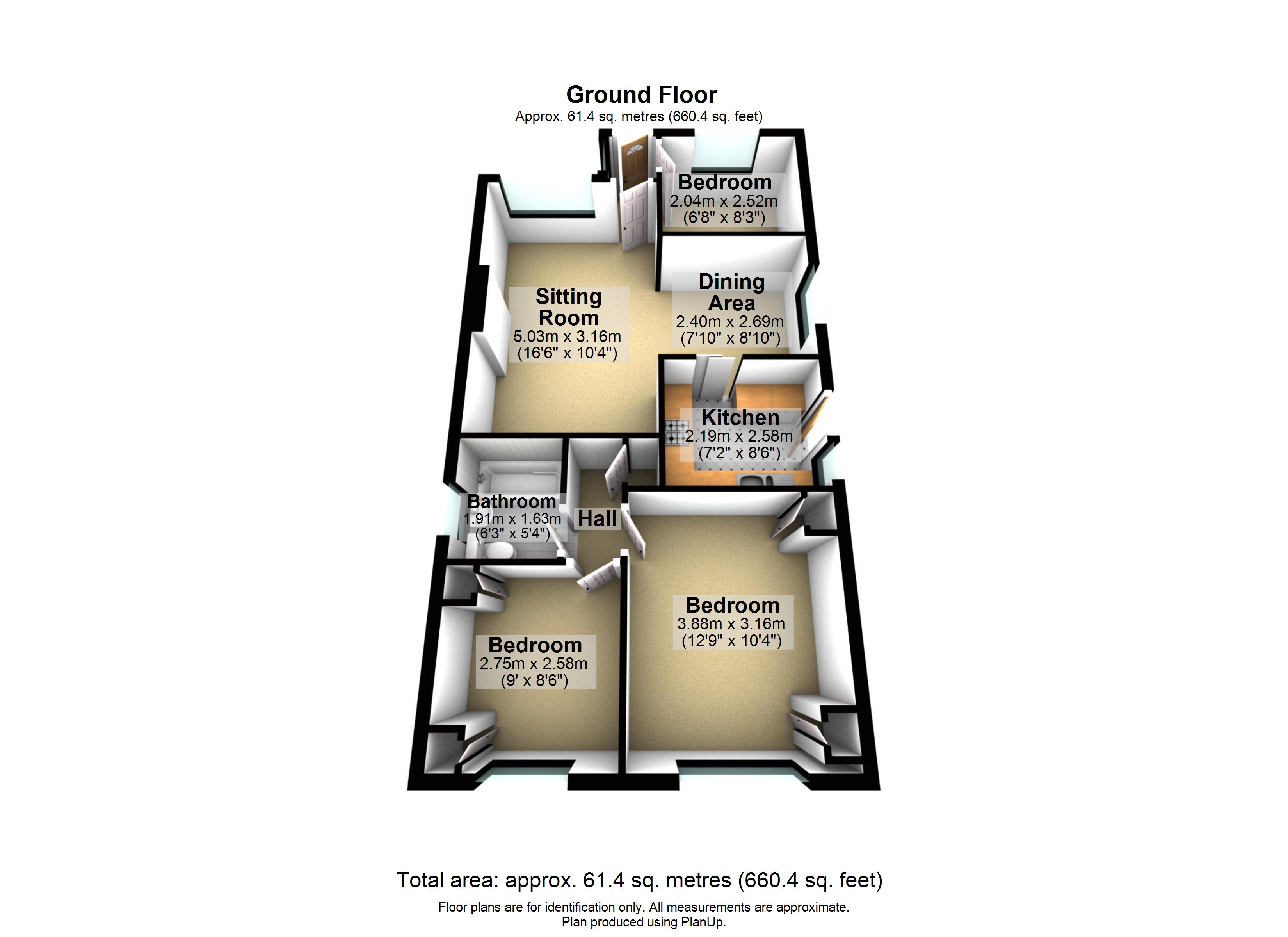Bungalow for sale in Leeds LS12, 3 Bedroom
Quick Summary
- Property Type:
- Bungalow
- Status:
- For sale
- Price
- £ 225,000
- Beds:
- 3
- Baths:
- 1
- Recepts:
- 1
- County
- West Yorkshire
- Town
- Leeds
- Outcode
- LS12
- Location
- Hare Farm Avenue, Leeds, West Yorkshire LS12
- Marketed By:
- Whitegates - Bramley
- Posted
- 2024-04-03
- LS12 Rating:
- More Info?
- Please contact Whitegates - Bramley on 0113 427 5503 or Request Details
Property Description
Whitegates are pleased to offer for sale this fantastic three bedroom detached bungalow. Making a great home for a range of buyers, this property offers spacious lounge with dining area also, two double bedrooms plus a third and bathroom fitted with modern white 3 piece suite. With an attractive exterior, the bungalow has a driveway providing ample off street parking plus a garage; it boasts low maintenance front and rear gardens also. Situated in a sought after location, the home is close to local amenities including shops and places to eat and main roads ideal for commuting to the White Rose Shopping Centre and Leeds City Centre. Viewing is recommended.
Ground Floor
Sitting Room (16' 6" x 10' 4" (5.03m x 3.16m))
The property offers a good sized lounge, carpeted with coved ceiling, dado rail and fitted gas fire with feature fireplace. There is gas central heating radiator and double glazed window to the front aspect.
Dining Area (7' 10" x 8' 10" (2.4m x 2.69m))
An ideal spot for a dining table, this area is carpeted also with a double-glazed window looking out to the side of the property and door leading into the kitchen.
Kitchen (7' 2" x 8' 6" (2.19m x 2.58m))
Fitted with both base and wall cupboards, 1.5 bowl sink unit with mixer tap over, gas cooker point with built in extractor hood and plumbing for automatic washing machine also. Walls are part tiled, there is vinyl flooring and a door leads out onto the side of the property.
Hall
Bedroom One (12' 9" x 10' 4" (3.88m x 3.16m))
A good sized double bedroom, carpeted with built in cupboards and fitted bedroom furniture. With gas central heating radiator and double glazed window looking out to the rear aspect of the home.
Bedroom Two (9' 0" x 8' 6" (2.75m x 2.58m))
Second double bedroom with built in cupboards and fitted bedroom furniture, gas central heating radiator and double glazed window to the rear aspect. Room is carpeted.
Bedroom Three (6' 8" x 8' 3" (2.04m x 2.52m))
Carpeted room to the front of the property with gas central heating radiator and double glazed window
Bathroom (6' 3" x 5' 4" (1.91m x 1.63m))
Fitted with modern white 3 piece suite comprising of low level w.C., pedestal wash hand basin and panelled bath with shower over. Walls are fully tiled with tile effect vinyl flooring and frosted double glazed window.
Exterior
To the front of the property is a paved low maintenance garden with a flower and shrubbery feature, gated access leads down the side of the property where there is the driveway providing ample off-street parking. To the rear of the property is a good sized private and enclosed garden, tiered and fully paved with a flower and shrub border and hedge and fence boundaries surrounding.
Garage
Detached brick built garage with up and over door.
Property Location
Marketed by Whitegates - Bramley
Disclaimer Property descriptions and related information displayed on this page are marketing materials provided by Whitegates - Bramley. estateagents365.uk does not warrant or accept any responsibility for the accuracy or completeness of the property descriptions or related information provided here and they do not constitute property particulars. Please contact Whitegates - Bramley for full details and further information.


