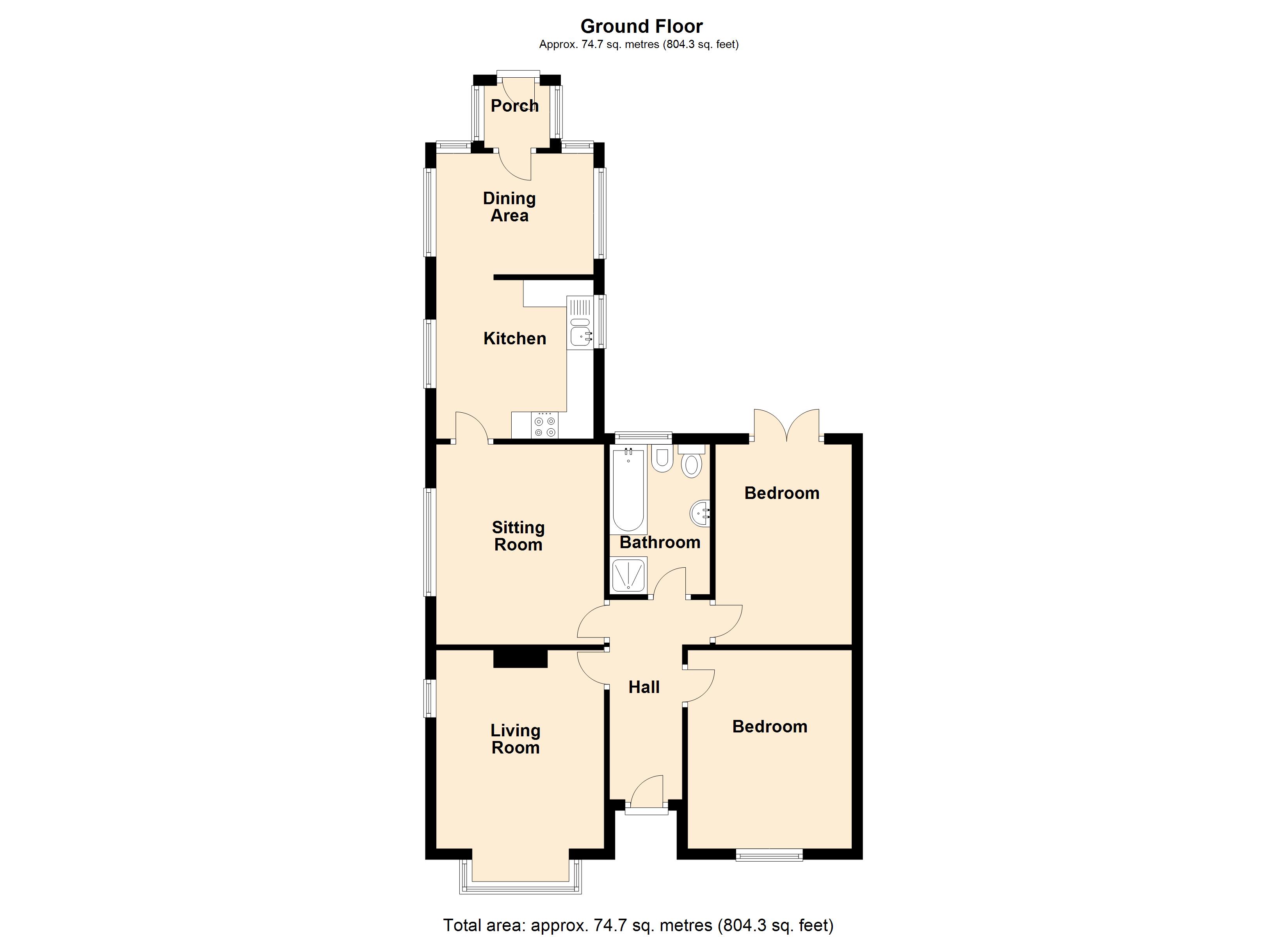Bungalow for sale in Leeds LS10, 2 Bedroom
Quick Summary
- Property Type:
- Bungalow
- Status:
- For sale
- Price
- £ 130,000
- Beds:
- 2
- Baths:
- 1
- Recepts:
- 2
- County
- West Yorkshire
- Town
- Leeds
- Outcode
- LS10
- Location
- Middleton Road, Hunslet, Leeds LS10
- Marketed By:
- Housesimple
- Posted
- 2019-01-20
- LS10 Rating:
- More Info?
- Please contact Housesimple on 01787 336898 or Request Details
Property Description
Substantial extended two/three bedroom detached traditional double fronted bungalow boasting two reception rooms, kitchen with dining area, bathroom with five piece suite and further development potential both internally due to having a large loft space and externally (subject to approved planning permission). Sitting on a large plot, the external space includes a 22.5m long garden plus a 24m driveway leading to a large rear forecourt and three garages. The property is located in a popular area close to Leeds City Centre and has an enviable range of amenities as well as excellent transport links. As well as being close to the city centre, the White Rose Centre is a short drive away.
Hall
Radiator, part double glazed entrance door.
Living Room 3.70m (12'2") max x 3.12m (10'3")
Feature double glazed window to side, double glazed box window to front, telephone point, TV point, coving to ceiling.
Sitting Room 3.75m (12'4") x 3.12m (10'3")
Double glazed window to side, radiator, coving to ceiling.
Bedroom 3.69m (12'1") x 3.05m (10')
Double glazed window to front, radiator.
Bedroom 3.72m (12'2") x 2.54m (8'4")
Two radiators, double glazed french doors to rear.
Kitchen 2.95m (9'8") x 2.92m (9'7")
Fitted with a matching range of base and eye level units with worktop space over, stainless steel sink unit with single drainer and mixer tap with tiled splashbacks, plumbing for washing machine, space for fridge/freezer, fitted eye level electric double oven, built-in four ring electric hob with extractor hood over, two double glazed windows to side, open plan to:
Dining Area 3.00m (9'10") x 2.25m (7'5")
Double glazed windows, two radiators, half double glazed entrance door.
Bathroom
Fitted with five piece suite comprising panelled bath with hand shower attachment off mixer tap, pedestal wash hand basin, tiled shower enclosure with fitted shower with body jets, bidet and low-level WC, half height tiling to all walls, heated towel rail, extractor fan, obscure double glazed window to rear, tiled flooring.
External
There is a long drive which extends to the rear with a large forecourt with ample off road parking, turning facilities and access to 3 garages. Beyond the garages is an established lawned garden of generous size with mature shrubs and trees providing ample privacy.
Property Location
Marketed by Housesimple
Disclaimer Property descriptions and related information displayed on this page are marketing materials provided by Housesimple. estateagents365.uk does not warrant or accept any responsibility for the accuracy or completeness of the property descriptions or related information provided here and they do not constitute property particulars. Please contact Housesimple for full details and further information.


