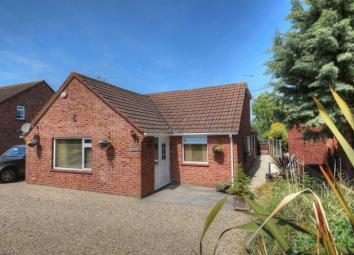Bungalow for sale in Langport TA10, 5 Bedroom
Quick Summary
- Property Type:
- Bungalow
- Status:
- For sale
- Price
- £ 389,995
- Beds:
- 5
- Baths:
- 3
- Recepts:
- 2
- County
- Somerset
- Town
- Langport
- Outcode
- TA10
- Location
- Westport, Langport TA10
- Marketed By:
- English Homes
- Posted
- 2024-04-01
- TA10 Rating:
- More Info?
- Please contact English Homes on 01458 521913 or Request Details
Property Description
A spacious chalet bungalow with an annex that offers flexible accommodation with four bedrooms, two receptions, study, upstairs shower room and downstairs bathroom, Kitchen/breakfast room with utility in the main house and a self contained one bedroom, with kitchen and lounge annex to the rear. Perfect for a large family, working from home or maybe holiday let/ B & B.
Entrance Lobby:
Built in storage cupboards and tiled floor, part glazed door to:
Hallway:
There are stairs to the first floor, one radiator, doors of to the following:
Bedroom 2: (9' 11'' x 9' 11'' (3.02m x 3.02m))
One window to the front, one radiator and built in storage cupboard.
Lounge (18' 6'' x 13' 7'' (5.63m x 4.14m))
One window to the front and one to the side, one radiator, a feature stone fireplace with open fire.
Dining Room/ Bedroom 5 (9' 11'' x 9' 11'' (3.02m x 3.02m) + 1.56m x 0.65m)
One window to the side and one radiator.
Bathroom
A heated towel rail with tiled walls and floor, white suite comprising of a paneled bath with mixer tap to one end, a shower screen and power shower, a low level W.C and wash basin with storage cupboard under.
Kitchen/ Breakfast Room (12' 5'' x 10' 10'' (3.79m x 3.3m))
One radiator, one window to the side, a range of wall hung, floor standing and draw storage cupboards with two bowl sink with drainer set in a rolled edge work surface. An electric range cooker with extractor hood over. Space for an upright fridge/freezer and plumbing for a dishwasher, tiled floor and splash back.
Utility Room (15' 2'' x 5' 3'' (4.62m x 1.59m))
One window to the side and two windows to the rear with a part glazed door to the rear. A oil fired boiler, tiled floor, butlers sink and plumbing for a washing machine. A part glazed door leads to the annex.
Stairs From The Hall Lead To The:
First Floor Landing
Two storage cupboards and doors lead off to the following:
Bedroom 1 (10' 9'' x 10' 0'' (3.28m x 3.04m))
One window to the rear with views over fields, one radiator, a wash basin in a vanity unit with storage cupboard. Opening into a dressing area with further storage cupboards and eaves access.
Bedroom 4 (10' 11'' x 6' 8'' (3.33m x 2.02m))
One radiator and a window to the rear with views.
Bedroom 3 (7' 11'' x 7' 7'' (2.42m x 2.31m))
One radiator and a window to the rear with views.
Study (10' 3'' x 4' 11'' (3.13m x 1.51m))
Sloped ceiling gives restricted height, built in storage cupboard and eaves access.
Shower Room
One window to the rear, a heated towel rail, tiled walls and floor, low level W.C, shower enclosure with Mira electric shower.
Annex
Entrance Hall
Tiled floor, night storage heater, storage cupboard housing the hot water cylinder. Doors lea off to the following:
Living Room (14' 9'' x 11' 9'' (4.50m x 3.58m))
One night storage heater, two windows to the rear and sliding patio doors to the side.
Bedroom (9' 9'' x 8' 10'' (2.97m x 2.68m))
One night storage heater, one window to the side and a built in wardrobe.
Wetroom
One window to the side, a heated towel rail, a W.C with concealed cistern, wash basin with storage cupboard under. Tiled walls and floor, overhead shower with a separate hand held shower attachment.
Kitchen (9' 1'' x 7' 9'' (2.77m x 2.35m))
One window to the side, a part glazed door gives access back to the Utility of the main house. A one and a half bowl sink unit with storage cupboard under. A further range of wall hung, floor standing and draw storage units with a work surface. Built in electric oven, hob with extractor over, integral fridge and microwave. Tiled floor and splashback.
Outside
Front:
Red brick wall to front boundary, established flower bed, gravel driveway to the front and side provides parking for several cars and gives vehicular access to the garage.
Garage
Up and over door, light and power connected, at time of taking instructions accurate measurements could not be taken.
Rear
Low maintenance garden mainly laid to patio with a range of established flower beds housing a variety of mature plants and hedging.
Directions
On entering the village of Westport from the Hambridge side the bungalow will be found on the right side four properties after the right hand turning to Isle Brewers.
Property Location
Marketed by English Homes
Disclaimer Property descriptions and related information displayed on this page are marketing materials provided by English Homes. estateagents365.uk does not warrant or accept any responsibility for the accuracy or completeness of the property descriptions or related information provided here and they do not constitute property particulars. Please contact English Homes for full details and further information.


