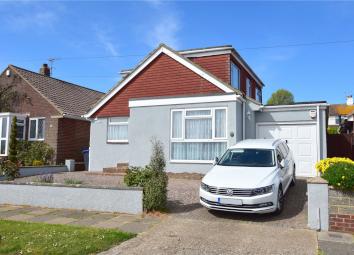Bungalow for sale in Lancing BN15, 4 Bedroom
Quick Summary
- Property Type:
- Bungalow
- Status:
- For sale
- Price
- £ 400,000
- Beds:
- 4
- Baths:
- 2
- Recepts:
- 3
- County
- West Sussex
- Town
- Lancing
- Outcode
- BN15
- Location
- Greenoaks, North Lancing, West Sussex BN15
- Marketed By:
- Michael Jones & Bacon
- Posted
- 2024-04-24
- BN15 Rating:
- More Info?
- Please contact Michael Jones & Bacon on 01903 890691 or Request Details
Property Description
A four bedroom detatched family home located in north lancing
Located at the foot of the south downs is this detached family home offering versatile Living, with substantial accommodation, Living room opening into dining room, parking for several cars with garage. Road links to shoreham, worthing & brighton. This property is a must see...
The accommodation with approximate room sizes comprises as follows:
UPVC double glazed door opening to:
Entrance Porch
Coved ceiling, storage cupboard (ideal for coats and shoes), opening to:
Hallway
Levelled and coved ceiling, staircase rising to first floor, airing cupboard, radiator, door opening to:
Living Room (6.4m x 3.38m (21' 0" x 11' 1"))
Marble effect feature fireplace surround, coved ceiling, two radiators, double glazed sliding doors opening to rear garden, part glazed doors opening to:
Dining Room (3.5m x 2.95m (11' 6" x 9' 8"))
Coved ceiling, uPVC double glazed window to side aspect, two radiators, built in cupboard, door opening to:
Study (3.56m x 2.44m (11' 8" x 8' 0"))
Coved ceiling, uPVC double glazed window to rear aspect together with door opening out to rear garden, door leading to:
Fitted Kitchen (3.84m x 2.6m (12' 7" x 8' 6"))
Composite 1½ bowl sink unit inset into roll edge work surface with cupboards below, space and plumbing for washing machine, space and plumbing for dishwasher, eye level double oven with cupboard above and below, further work surface with four ring electric hob inset, cupboards and drawers below, space for freestanding fridge/freezer, adjoining work surface with cupboards and drawers below, console unit with an array of cupboards, space for microwave, display shelving, tiled floor, fully tiled walls, frosted uPVC double glazed window to side aspect, opening to:
Breakfast Room (3.86m x 2.72m (12' 8" x 8' 11"))
Coved ceiling, full length cupboards housing combination boiler, radiator, uPVC double glazed window to rear aspect together with uPVC double glazed sliding doors opening to rear garden.
Ground Floor Bedroom Four (2.62m x 2.13m (8' 7" x 7' 0"))
Coved ceiling, storage cupboard, uPVC double glazed window with front aspect.
Bathroom/Shower Room/WC
Panelled bath with mixer tap with hose attachment, separate shower cubicle with thermostatic mixer over, pedestal wash hand basin, close coupled WC, part tiled walls, tiled flooring, chrome style heated towel rail, frosted uPVC double glazed window to side aspect.
First Floor Landing
UPVC double glazed window to side aspect, storage cupboard, door to:
Master Bedroom (4.34m x 3.66m (14' 3" x 12' 0"))
Coved ceiling, uPVC double glazed window to side aspect, built in wardrobes with access to eaves storage space.
Bedroom Two (4.37m x 2.54m (14' 4" x 8' 4"))
Coved ceiling, two built in wardrobes, access to eaves storage space, uPVC double glazed window to side aspect.
Bedroom Three (2.08m x 1.75m (6' 10" x 5' 9"))
Coved ceiling, built in storage cupboard, uPVC double glazed window to side aspect.
Separate WC
Coved ceiling, low level flush WC, wash hand basin, frosted uPVC double glazed window.
Outside & General
Front Garden
Laid to block paving providing off street parking for several vehicles, flower and shrub borders, pathway leading to side gate providing access to rear garden.
Integral Garage (5.08m x 2.16m (16' 8" x 7' 1"))
Power and light, up and over door, an array of shelving.
Rear Garden
Lawn area together with paving, raised flower and shrub borders, cascading wisteria.
Property Location
Marketed by Michael Jones & Bacon
Disclaimer Property descriptions and related information displayed on this page are marketing materials provided by Michael Jones & Bacon. estateagents365.uk does not warrant or accept any responsibility for the accuracy or completeness of the property descriptions or related information provided here and they do not constitute property particulars. Please contact Michael Jones & Bacon for full details and further information.

