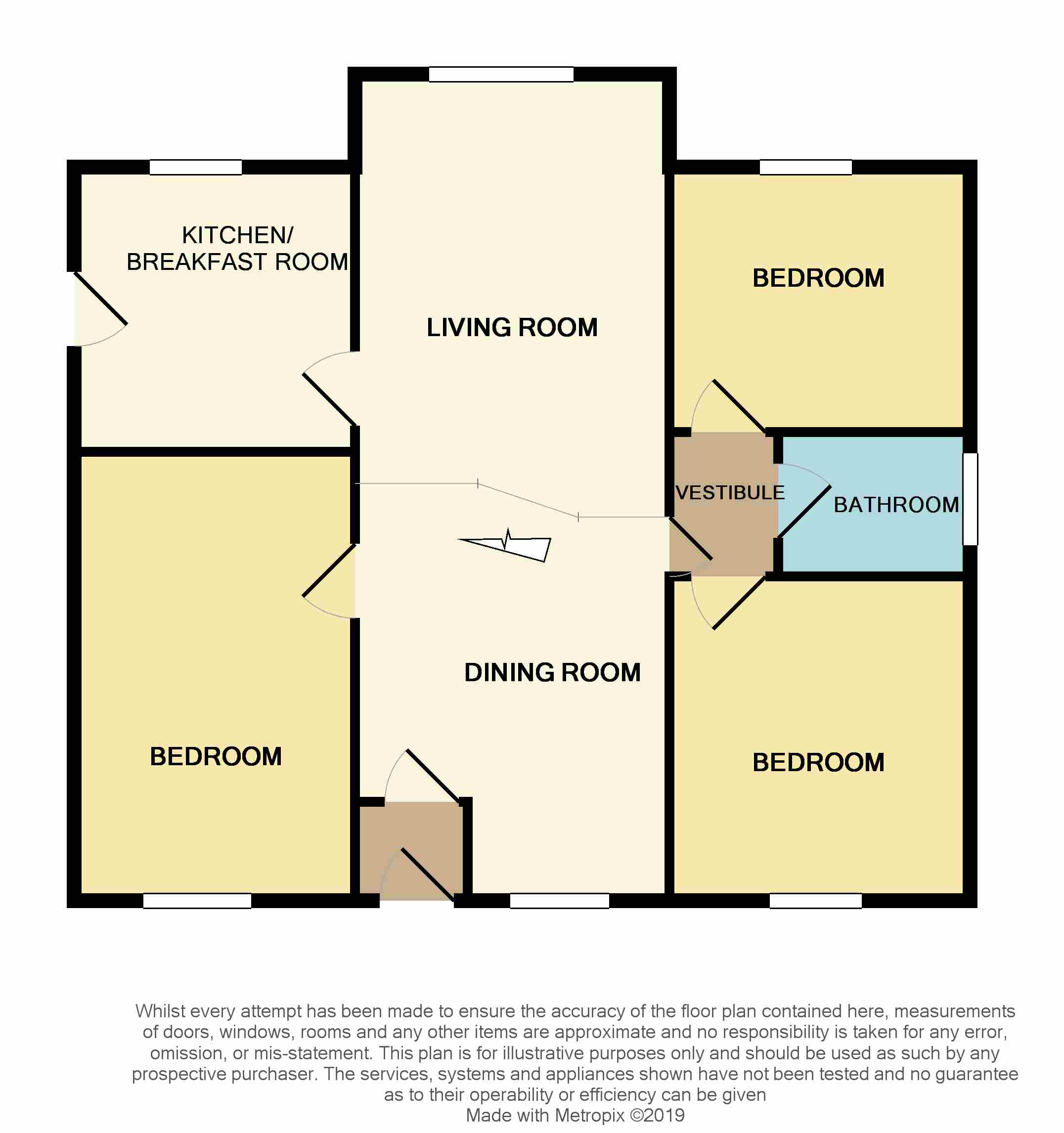Bungalow for sale in Kirkcaldy KY2, 3 Bedroom
Quick Summary
- Property Type:
- Bungalow
- Status:
- For sale
- Price
- £ 193,500
- Beds:
- 3
- Baths:
- 1
- Recepts:
- 1
- County
- Fife
- Town
- Kirkcaldy
- Outcode
- KY2
- Location
- Dunrobin Road, Kirkcaldy KY2
- Marketed By:
- Fords Daly Legal
- Posted
- 2024-04-07
- KY2 Rating:
- More Info?
- Please contact Fords Daly Legal on 01592 747157 or Request Details
Property Description
Spacious 3 bed detached bungalow with garage, drive and landscaped gardens in well-regarded, sought after residential location. There are good amenities and facilities nearby including Strathallan Primary and Balwearie High School, with easy access to the town centre, train station, Fife Central Retail Park and A92. In the town centre you will find lots of retail outlets, cafes, bars and restaurants, a leisure complex, bus station, train station, parks, beaches, theatre, library and museum.
This lovely family home has leafy aspects and is presented to the market with generously proportioned living and bedroom accommodation. There is a good sized open plan and split-level lounge / dining room with window to front and large, triple window picture window overlooking the enclosed back garden where there are lovely, elevated, leafy aspects and flooding the area with natural light. The lounge leads to the breakfasting kitchen, bedroom 1 and the inner hallway. The breakfasting kitchen has an array of units, integral appliances and a breakfast bar, with a door leading to the back garden. The inner hall leads to 2 additional bedrooms and the family bathroom. All 3 bedrooms have fitted mirrored wardrobes and lots of space for free-standing furniture. The part tiled and part wet-wall family bathroom features an overhead shower and heated towel rail. There is plenty storage throughout including an attic which is accessed from a hatch in the inner hall. Outside, there are lovely, generous and mature landscaped gardens to front, side and rear, as well as a good sized private monoblock driveway and garage.
Accommodation comprises:
Lounge / Dining Room 8.40m x 4.20m
Breakfasting Kitchen 3.65m x 3.20m
Bedroom 1 3.25m x 3.25m
Bedroom 2 3.20m x 3m
Bedroom 3 3.20m x 3m
Family Bathroom 2.30m x 1.70m
Attic
Gardens, Drive and Garage
Home Report Value £195,000
Council Tax Band E
Energy Performance Rating C
Property Location
Marketed by Fords Daly Legal
Disclaimer Property descriptions and related information displayed on this page are marketing materials provided by Fords Daly Legal. estateagents365.uk does not warrant or accept any responsibility for the accuracy or completeness of the property descriptions or related information provided here and they do not constitute property particulars. Please contact Fords Daly Legal for full details and further information.


