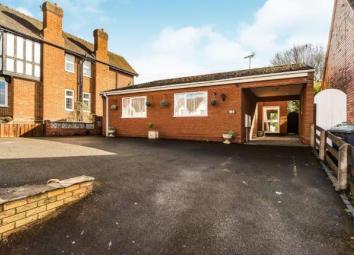Bungalow for sale in Kidderminster DY11, 2 Bedroom
Quick Summary
- Property Type:
- Bungalow
- Status:
- For sale
- Price
- £ 305,000
- Beds:
- 2
- Baths:
- 1
- Recepts:
- 2
- County
- Worcestershire
- Town
- Kidderminster
- Outcode
- DY11
- Location
- Franche Road, Kidderminster, Wolverley DY11
- Marketed By:
- Dixons Estate Agents - Kidderminster
- Posted
- 2024-04-04
- DY11 Rating:
- More Info?
- Please contact Dixons Estate Agents - Kidderminster on 01562 309908 or Request Details
Property Description
A two bedroom detached bungalow in the popular wolverley village offering entrance hall, lounge, conservatory, kitchen/diner, shower room, two double bedrooms and a fantastic rear garden.
Detached
Kitchen/diner
Conservatory
Fantastic rear garden
Driveway
Village location
Approach Approach via driveway to courtyard area with front door.
Hallway Entrance hallway offering storage and doors to all rooms.
Lounge Feature fire surround and door to conservatory.
Kitchen/diner Double glazed window to rear, a range of wall and base units with work surfaces, plumbing for washing machine, tiled floor, sink and drainer, partly tiled walls, warm air heating unit.
Conservatory Double glazed door leading to rear garden.
Shower room Separate shower, low level wc, wash hand basin, partly tiled walls.
Master bedroom A range of fitted wardrobes, double glazed window to front.
Bedroom Two Double glazed window to front, fitted wardrobes.
Rear garden A fantastic garden with open aspect to the rear.
Property Location
Marketed by Dixons Estate Agents - Kidderminster
Disclaimer Property descriptions and related information displayed on this page are marketing materials provided by Dixons Estate Agents - Kidderminster. estateagents365.uk does not warrant or accept any responsibility for the accuracy or completeness of the property descriptions or related information provided here and they do not constitute property particulars. Please contact Dixons Estate Agents - Kidderminster for full details and further information.


